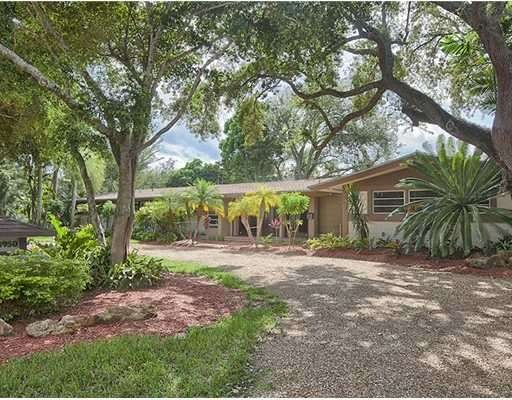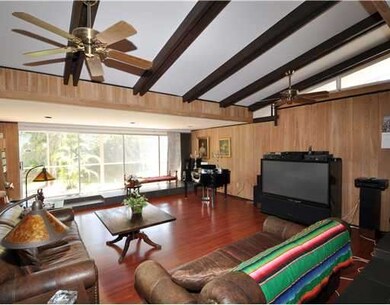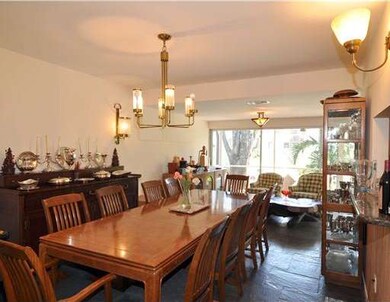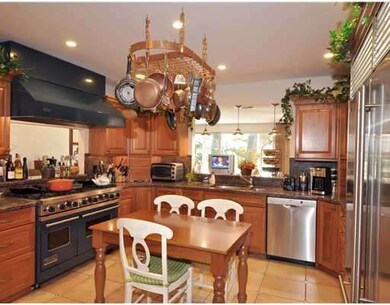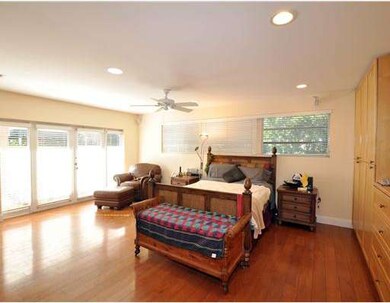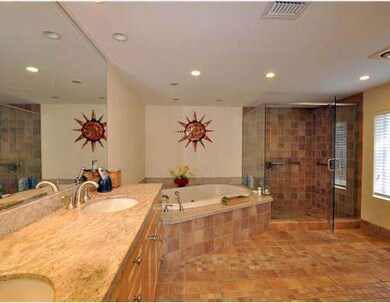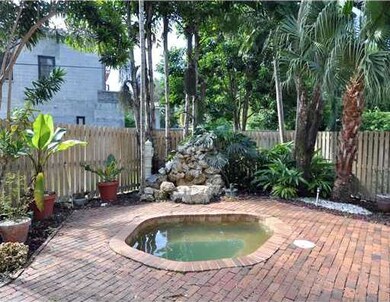
4950 SW 82nd St Miami, FL 33143
South Miami-Kendall NeighborhoodHighlights
- 37,026 Sq Ft lot
- Deck
- Wood Flooring
- Sunset Elementary School Rated A
- Vaulted Ceiling
- Garden View
About This Home
As of June 2025PONCE-DAVIS ROAD ESTATE AREA - This seductive 4 bedroom estate is built on an oversized lush tropical lot in a quiet prestigious area. Foyer, Vaulted ceiling, large Formal Living rm, big eat-in Kitchen w/ granite counters, wood cabinetry, & premiere appli ances: Sub-Zero, Bosch, & Viking gas stove. Split bedroom plan includes a huge Master Suite w/ large sleeping area & separate space for office/ gym/ 2nd sleeping room. Big backyard w/ decked patio & enclosed spa. Installed gas powered electric generator.
Last Agent to Sell the Property
Coldwell Banker Realty License #0171825 Listed on: 10/21/2011

Last Buyer's Agent
Olga Suarez
Lopez Realty Co. License #0610514
Home Details
Home Type
- Single Family
Est. Annual Taxes
- $12,745
Year Built
- Built in 1965
Lot Details
- 0.85 Acre Lot
- North Facing Home
- Interior Lot
- Property is zoned 23/ESTAT
Parking
- 2 Car Garage
- 2 Detached Carport Spaces
- Automatic Garage Door Opener
- Circular Driveway
- Open Parking
Home Design
- Shingle Roof
- Concrete Block And Stucco Construction
Interior Spaces
- 4,028 Sq Ft Home
- 1-Story Property
- Vaulted Ceiling
- Paddle Fans
- Blinds
- French Doors
- Entrance Foyer
- Formal Dining Room
- Sun or Florida Room
- Storage Room
- Garden Views
Kitchen
- Eat-In Kitchen
- Gas Range
- Dishwasher
- Snack Bar or Counter
- Disposal
Flooring
- Wood
- Slate Flooring
- Ceramic Tile
Bedrooms and Bathrooms
- 4 Bedrooms
- Split Bedroom Floorplan
- Bidet
- Dual Sinks
- Jettted Tub and Separate Shower in Primary Bathroom
Laundry
- Laundry in Utility Room
- Dryer
- Washer
- Laundry Tub
Outdoor Features
- Deck
- Patio
Schools
- Ponce De Leon Middle School
- Coral Gables High School
Utilities
- Cooling System Mounted To A Wall/Window
- Central Heating and Cooling System
- Electric Water Heater
- Septic Tank
Community Details
- No Home Owners Association
- Ponce Davis Road Estate,Ponce Davis Rd Area Subdivision
Listing and Financial Details
- Assessor Parcel Number 30-41-31-030-0020
Ownership History
Purchase Details
Home Financials for this Owner
Home Financials are based on the most recent Mortgage that was taken out on this home.Purchase Details
Home Financials for this Owner
Home Financials are based on the most recent Mortgage that was taken out on this home.Purchase Details
Home Financials for this Owner
Home Financials are based on the most recent Mortgage that was taken out on this home.Similar Homes in the area
Home Values in the Area
Average Home Value in this Area
Purchase History
| Date | Type | Sale Price | Title Company |
|---|---|---|---|
| Warranty Deed | $5,898,200 | None Listed On Document | |
| Warranty Deed | $5,898,200 | None Listed On Document | |
| Warranty Deed | $2,225,000 | Attorney | |
| Warranty Deed | $900,000 | Attorney |
Mortgage History
| Date | Status | Loan Amount | Loan Type |
|---|---|---|---|
| Previous Owner | $510,000 | New Conventional | |
| Previous Owner | $700,000 | Adjustable Rate Mortgage/ARM | |
| Previous Owner | $1,850,000 | Balloon | |
| Previous Owner | $509,000 | New Conventional | |
| Previous Owner | $503,000 | New Conventional |
Property History
| Date | Event | Price | Change | Sq Ft Price |
|---|---|---|---|---|
| 06/04/2025 06/04/25 | Sold | $5,898,187 | -8.6% | $1,457 / Sq Ft |
| 05/06/2025 05/06/25 | Pending | -- | -- | -- |
| 03/13/2025 03/13/25 | For Sale | $6,450,000 | 0.0% | -- |
| 02/21/2025 02/21/25 | For Sale | $6,450,000 | +189.9% | $1,594 / Sq Ft |
| 07/01/2015 07/01/15 | Sold | $2,225,000 | -11.0% | $552 / Sq Ft |
| 05/04/2015 05/04/15 | Pending | -- | -- | -- |
| 03/11/2015 03/11/15 | For Sale | $2,500,000 | +177.8% | $621 / Sq Ft |
| 04/20/2012 04/20/12 | Sold | $900,000 | 0.0% | $223 / Sq Ft |
| 03/13/2012 03/13/12 | Pending | -- | -- | -- |
| 10/21/2011 10/21/11 | For Sale | $900,000 | -- | $223 / Sq Ft |
Tax History Compared to Growth
Tax History
| Year | Tax Paid | Tax Assessment Tax Assessment Total Assessment is a certain percentage of the fair market value that is determined by local assessors to be the total taxable value of land and additions on the property. | Land | Improvement |
|---|---|---|---|---|
| 2025 | $34,127 | $1,873,020 | -- | -- |
| 2024 | $32,793 | $1,820,234 | -- | -- |
| 2023 | $32,793 | $1,767,218 | $0 | $0 |
| 2022 | $31,059 | $1,715,746 | $0 | $0 |
| 2021 | $31,101 | $1,665,773 | $0 | $0 |
| 2020 | $31,181 | $1,642,775 | $0 | $0 |
| 2019 | $30,433 | $1,596,113 | $1,210,750 | $385,363 |
| 2018 | $32,422 | $1,797,301 | $1,406,988 | $390,313 |
| 2017 | $32,903 | $1,788,342 | $0 | $0 |
| 2016 | $32,758 | $1,751,560 | $0 | $0 |
| 2015 | $20,244 | $1,020,085 | $0 | $0 |
| 2014 | -- | $935,560 | $0 | $0 |
Agents Affiliated with this Home
-
Ashley Cusack

Seller's Agent in 2025
Ashley Cusack
BHHS EWM Realty
(305) 798-8685
9 in this area
205 Total Sales
-
Judith Zeder

Buyer's Agent in 2025
Judith Zeder
Coldwell Banker Realty
(786) 822-0989
31 in this area
352 Total Sales
-
Lourdes Garcia
L
Seller's Agent in 2015
Lourdes Garcia
Lopez Realty Co.
(305) 975-7254
13 Total Sales
-
O
Seller Co-Listing Agent in 2015
Olga Suarez
Lopez Realty Co.
-
Patricia Parker

Seller's Agent in 2012
Patricia Parker
Coldwell Banker Realty
(305) 773-6343
2 in this area
58 Total Sales
-
Joseph Parker
J
Seller Co-Listing Agent in 2012
Joseph Parker
Coldwell Banker Realty
(305) 915-8150
1 Total Sale
Map
Source: MIAMI REALTORS® MLS
MLS Number: A1564709
APN: 30-4131-030-0020
- 5000 SW 82nd St
- 5071 Pine Dr
- 8252 School House Rd
- 8150 SW 52nd Ave
- 7975 SW 52nd Ct
- 5286 SW 80th St
- 7930 SW 52nd Ct
- 7965 SW 53rd Ave
- 7700 SW 50th Ct
- 4820 SW 86th Terrace
- 4895 SW 88th St
- 4710 Pine Dr
- 4780 SW 86th Terrace
- 7610 SW 48th Ct
- 5230 SW 76th St
- 7710 Erwin Rd
- 7925 SW 54th Ave
- 7640 SW 53rd Ct
- 8755 SW 54th Ave
- 7950 SW 54th Ave
