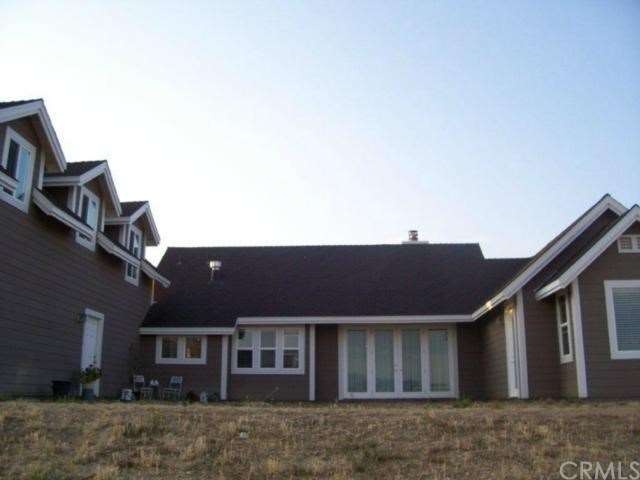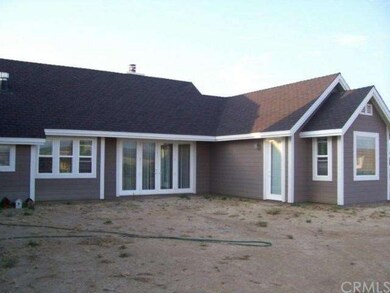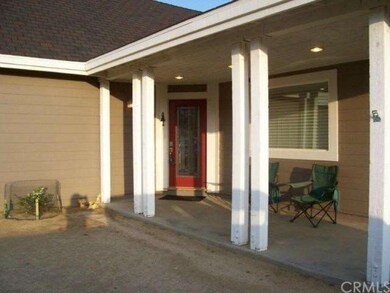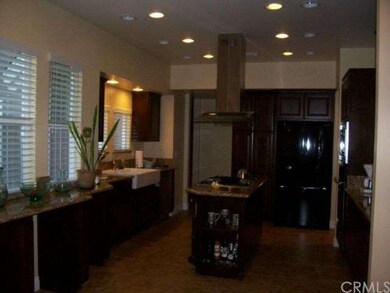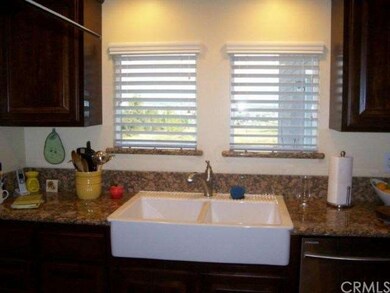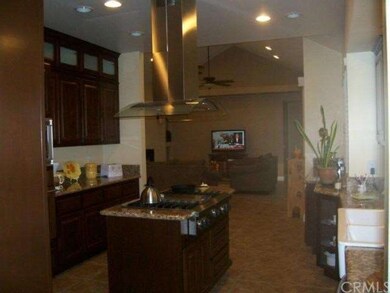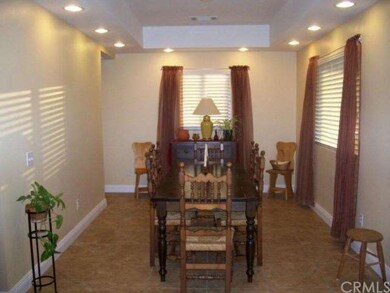
49501 Ironwood Way Aguanga, CA 92536
Lake Riverside NeighborhoodHighlights
- Boat Dock
- Horse Property
- Art Studio
- Parking available for a boat
- Horse Property Unimproved
- 24-Hour Security
About This Home
As of November 2019Wraparound covered porch welcomes you to this amazing turnkey custom home with designer touches. Bright & open great room floorplan with all living areas on main level. Only the 24'x23' bonus room plus a full bath is upstairs. This room that has its own heating & air could easily be a 2nd master suite, art studio, media room, game room, etc. What will you use it for? Amazing views from this home, you can even see the lake! Wonderful kitchen with farmhouse sink, granite counters, Center Island, upscale range hood, and stainless appliances. Soaring vaulted ceilings, large windows, and French doors add light & character to this welcoming home. Oversized 3-car garage with a storage room is an added benefit. Bring your family, RV, boat, & horses. There are too many special features to list so come see for yourself. Lake Riverside Estates features it's own airstrip.
Last Agent to Sell the Property
Samee Foster
Sunshine Properties RealEstate License #00980338 Listed on: 07/16/2012
Home Details
Home Type
- Single Family
Est. Annual Taxes
- $5,867
Year Built
- Built in 2006
Lot Details
- 2.5 Acre Lot
- Property fronts a private road
- West Facing Home
- Level Lot
- Corners Of The Lot Have Been Marked
- No Sprinklers
- Private Yard
- Back and Front Yard
- Property is zoned R1
HOA Fees
- $75 Monthly HOA Fees
Parking
- 3 Car Direct Access Garage
- Parking Available
- Side Facing Garage
- Three Garage Doors
- Gravel Driveway
- Parking available for a boat
- RV Access or Parking
- Unassigned Parking
Property Views
- Lake
- Panoramic
- Mountain
- Hills
Home Design
- Custom Home
- Cape Cod Architecture
- Craftsman Architecture
- Ranch Style House
- Traditional Architecture
- Turnkey
- Slab Foundation
- Fire Rated Drywall
- Frame Construction
- Composition Roof
Interior Spaces
- 2,695 Sq Ft Home
- Open Floorplan
- Wet Bar
- Furnished
- Wired For Sound
- Built-In Features
- Bar
- Crown Molding
- Beamed Ceilings
- Coffered Ceiling
- Tray Ceiling
- High Ceiling
- Ceiling Fan
- Recessed Lighting
- Wood Burning Fireplace
- Double Pane Windows
- Insulated Windows
- Custom Window Coverings
- Blinds
- Window Screens
- French Doors
- Insulated Doors
- Panel Doors
- Entryway
- Great Room with Fireplace
- Family Room Off Kitchen
- Living Room with Fireplace
- Dining Room
- Home Theater
- Home Office
- Library
- Bonus Room
- Art Studio
- Dance Studio
- Storage
- Utility Room
- Home Gym
- Attic
Kitchen
- Open to Family Room
- Breakfast Bar
- Walk-In Pantry
- Double Self-Cleaning Convection Oven
- Propane Cooktop
- Range Hood
- Microwave
- Water Line To Refrigerator
- Dishwasher
- Kitchen Island
- Granite Countertops
- Disposal
- Instant Hot Water
Flooring
- Carpet
- Tile
Bedrooms and Bathrooms
- 3 Bedrooms
- All Bedrooms Down
- Primary Bedroom Suite
- Walk-In Closet
- Dressing Area
- Maid or Guest Quarters
- 3 Full Bathrooms
Laundry
- Laundry Room
- Stacked Washer and Dryer
- 220 Volts In Laundry
Home Security
- Alarm System
- Fire and Smoke Detector
- Firewall
- Termite Clearance
Pool
- In Ground Pool
- Gunite Pool
- Fence Around Pool
Outdoor Features
- Lake Privileges
- Horse Property
- Balcony
- Wrap Around Porch
- Patio
Utilities
- Two cooling system units
- Forced Air Zoned Heating and Cooling System
- Heating System Uses Propane
- Vented Exhaust Fan
- Overhead Utilities
- Well
- Tankless Water Heater
- Propane Water Heater
- Conventional Septic
- Satellite Dish
Additional Features
- Customized Wheelchair Accessible
- Property is near a park
- Horse Property Unimproved
Listing and Financial Details
- Tax Lot 52
- Tax Tract Number 3925
- Assessor Parcel Number 584020025
Community Details
Amenities
- Outdoor Cooking Area
- Community Barbecue Grill
- Picnic Area
Recreation
- Boat Dock
- Community Playground
- Community Pool
- Hiking Trails
Security
- 24-Hour Security
- Card or Code Access
- Gated Community
Ownership History
Purchase Details
Home Financials for this Owner
Home Financials are based on the most recent Mortgage that was taken out on this home.Purchase Details
Home Financials for this Owner
Home Financials are based on the most recent Mortgage that was taken out on this home.Purchase Details
Home Financials for this Owner
Home Financials are based on the most recent Mortgage that was taken out on this home.Purchase Details
Home Financials for this Owner
Home Financials are based on the most recent Mortgage that was taken out on this home.Purchase Details
Purchase Details
Home Financials for this Owner
Home Financials are based on the most recent Mortgage that was taken out on this home.Purchase Details
Home Financials for this Owner
Home Financials are based on the most recent Mortgage that was taken out on this home.Purchase Details
Home Financials for this Owner
Home Financials are based on the most recent Mortgage that was taken out on this home.Purchase Details
Purchase Details
Home Financials for this Owner
Home Financials are based on the most recent Mortgage that was taken out on this home.Similar Homes in Aguanga, CA
Home Values in the Area
Average Home Value in this Area
Purchase History
| Date | Type | Sale Price | Title Company |
|---|---|---|---|
| Grant Deed | $469,000 | Equity Title Company | |
| Grant Deed | $329,000 | Fnt Ie | |
| Grant Deed | $305,000 | First American Title Company | |
| Grant Deed | -- | None Available | |
| Trustee Deed | $216,900 | None Available | |
| Interfamily Deed Transfer | -- | Fidelity National Title | |
| Interfamily Deed Transfer | -- | Commonwealth Land Title Co | |
| Grant Deed | $49,500 | Commonwealth Land Title Co | |
| Quit Claim Deed | -- | -- | |
| Grant Deed | $36,500 | First American Title Ins Co |
Mortgage History
| Date | Status | Loan Amount | Loan Type |
|---|---|---|---|
| Open | $473,210 | VA | |
| Closed | $469,000 | VA | |
| Previous Owner | $333,949 | VA | |
| Previous Owner | $145,000 | New Conventional | |
| Previous Owner | $140,000 | Unknown | |
| Previous Owner | $292,450 | Construction | |
| Previous Owner | $44,500 | Seller Take Back | |
| Previous Owner | $24,000 | Seller Take Back |
Property History
| Date | Event | Price | Change | Sq Ft Price |
|---|---|---|---|---|
| 11/20/2019 11/20/19 | Sold | $469,000 | 0.0% | $174 / Sq Ft |
| 09/26/2019 09/26/19 | Pending | -- | -- | -- |
| 08/22/2019 08/22/19 | For Sale | $469,000 | +42.6% | $174 / Sq Ft |
| 01/16/2013 01/16/13 | Sold | $329,000 | 0.0% | $122 / Sq Ft |
| 11/20/2012 11/20/12 | Pending | -- | -- | -- |
| 07/16/2012 07/16/12 | For Sale | $329,000 | -- | $122 / Sq Ft |
Tax History Compared to Growth
Tax History
| Year | Tax Paid | Tax Assessment Tax Assessment Total Assessment is a certain percentage of the fair market value that is determined by local assessors to be the total taxable value of land and additions on the property. | Land | Improvement |
|---|---|---|---|---|
| 2025 | $5,867 | $512,914 | $82,021 | $430,893 |
| 2023 | $5,867 | $492,999 | $78,837 | $414,162 |
| 2022 | $5,699 | $483,334 | $77,292 | $406,042 |
| 2021 | $5,587 | $473,858 | $75,777 | $398,081 |
| 2020 | $5,314 | $469,000 | $75,000 | $394,000 |
| 2019 | $4,105 | $363,177 | $66,230 | $296,947 |
| 2018 | $3,975 | $356,057 | $64,932 | $291,125 |
| 2017 | $3,927 | $349,076 | $63,659 | $285,417 |
| 2016 | $3,898 | $342,232 | $62,411 | $279,821 |
| 2015 | $3,886 | $337,094 | $61,475 | $275,619 |
| 2014 | $3,707 | $330,493 | $60,272 | $270,221 |
Agents Affiliated with this Home
-

Seller's Agent in 2019
Joey Rahhal- The Cox Team
Allison James Estates & Homes
(951) 514-8161
1 in this area
84 Total Sales
-
K
Buyer's Agent in 2019
Kristina Steeber
Elevate Real Estate Agency
-
S
Seller's Agent in 2013
Samee Foster
Sunshine Properties RealEstate
-
C
Buyer's Agent in 2013
Cynthia Wyman
CENTURY 21 Affiliated
(951) 333-5232
35 Total Sales
Map
Source: California Regional Multiple Listing Service (CRMLS)
MLS Number: T12088415
APN: 584-020-025
- 54 Ironwood Way
- 39 Ironwood
- 49525 Mescalero Ct
- 40240 Brook Trails Way
- 0 N Furlong Way
- 49350 Squaw Peak Ct
- 173 Chickasaw Ct
- 49990 Mojave Ct
- 196 Forest Springs Rd
- 40755 Lakeshore Blvd
- 868 Stallion Ct
- 48565 Forest Springs Rd
- 0 Lake Canyon Dr Unit SW24202190
- 49275 Flightline Way
- 49485 Flightline Way
- 900 Sunnybrook
- 48805 Forest Springs Rd
- 0 Lake Canyon Dr
- 899 Lake Canyon Dr
- 41265 Lakeshore Blvd
