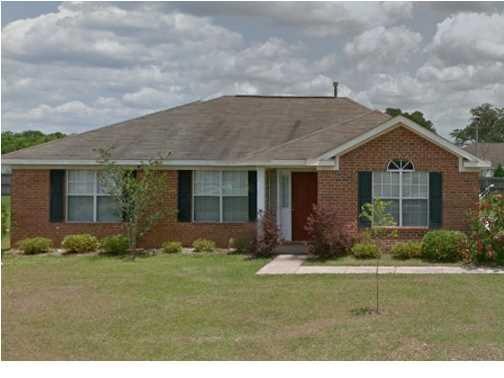
4951 Myrick Ct Mobile, AL 36695
Outer West Mobile NeighborhoodHighlights
- Wood Flooring
- Cottage
- Rear Porch
- Main Floor Primary Bedroom
- Den
- Eat-In Kitchen
About This Home
As of February 2022This house is in great condition, move in ready! Large backyard in a quiet subdivision. Master bedroom retreat, high vaulted ceilings with ceiling fan. Large tub to soak and a separate shower, with his and her sinks. Large walk in closet. Family room has beautiful wood floors and a cozy fireplace with high ceilings creating a spacious living area. The kitchen has lots of cabinets for storage and large cooking area with plenty of elbow room. Dining area within the kitchen. Two fill bathrooms and two additional rooms.
Last Agent to Sell the Property
Ann Bookout
Berkshire Hathaway Cooper & Co License #105691 Listed on: 01/12/2016
Home Details
Home Type
- Single Family
Est. Annual Taxes
- $932
Year Built
- Built in 2005
Home Design
- Cottage
- Vinyl Siding
- Brick Front
Interior Spaces
- 1,430 Sq Ft Home
- Ceiling Fan
- Gas Log Fireplace
- Double Pane Windows
- Family Room
- Den
- Eat-In Kitchen
Flooring
- Wood
- Carpet
- Ceramic Tile
Bedrooms and Bathrooms
- 3 Bedrooms
- Primary Bedroom on Main
- Split Bedroom Floorplan
- 2 Full Bathrooms
- Separate Shower in Primary Bathroom
- Soaking Tub
Schools
- Cora Castlen Elementary School
- Grand Bay Middle School
- Alma Bryant High School
Additional Features
- Energy-Efficient Doors
- Rear Porch
- Heating System Uses Natural Gas
Community Details
- Copeland Island Subdivision
Listing and Financial Details
- Assessor Parcel Number 3508270000001023
Ownership History
Purchase Details
Home Financials for this Owner
Home Financials are based on the most recent Mortgage that was taken out on this home.Purchase Details
Home Financials for this Owner
Home Financials are based on the most recent Mortgage that was taken out on this home.Similar Homes in Mobile, AL
Home Values in the Area
Average Home Value in this Area
Purchase History
| Date | Type | Sale Price | Title Company |
|---|---|---|---|
| Warranty Deed | $115,900 | None Available | |
| Warranty Deed | -- | -- |
Mortgage History
| Date | Status | Loan Amount | Loan Type |
|---|---|---|---|
| Open | $115,400 | New Conventional | |
| Closed | $115,400 | New Conventional | |
| Previous Owner | $88,400 | Fannie Mae Freddie Mac | |
| Previous Owner | $16,550 | Stand Alone Second |
Property History
| Date | Event | Price | Change | Sq Ft Price |
|---|---|---|---|---|
| 02/18/2022 02/18/22 | Sold | $195,000 | +2.6% | $132 / Sq Ft |
| 01/18/2022 01/18/22 | Pending | -- | -- | -- |
| 01/17/2022 01/17/22 | For Sale | $190,000 | +63.9% | $128 / Sq Ft |
| 02/11/2016 02/11/16 | Sold | $115,900 | -- | $81 / Sq Ft |
| 01/12/2016 01/12/16 | Pending | -- | -- | -- |
Tax History Compared to Growth
Tax History
| Year | Tax Paid | Tax Assessment Tax Assessment Total Assessment is a certain percentage of the fair market value that is determined by local assessors to be the total taxable value of land and additions on the property. | Land | Improvement |
|---|---|---|---|---|
| 2024 | $932 | $41,180 | $7,000 | $34,180 |
| 2023 | $1,734 | $35,760 | $7,000 | $28,760 |
| 2022 | $590 | $13,510 | $3,150 | $10,360 |
| 2021 | $550 | $12,690 | $3,150 | $9,540 |
| 2020 | $562 | $12,930 | $3,150 | $9,780 |
| 2019 | $540 | $12,520 | $0 | $0 |
| 2018 | $535 | $12,420 | $0 | $0 |
| 2017 | $588 | $12,060 | $0 | $0 |
| 2016 | $1,089 | $22,460 | $0 | $0 |
| 2013 | -- | $24,280 | $0 | $0 |
Agents Affiliated with this Home
-
Trisha Duke

Seller's Agent in 2022
Trisha Duke
Berkshire Hathaway Cooper & Co
(251) 610-3211
6 in this area
101 Total Sales
-
Ashlie Laster

Buyer's Agent in 2022
Ashlie Laster
RE/MAX Select
(251) 776-5757
5 in this area
68 Total Sales
-
A
Seller's Agent in 2016
Ann Bookout
Berkshire Hathaway Cooper & Co
Map
Source: Gulf Coast MLS (Mobile Area Association of REALTORS®)
MLS Number: 0527491
APN: 35-08-27-0-000-001.023
- 13483 James Copeland Dr
- 4961 Clealand Ct
- 13578 James Copeland Dr
- 13598 James Copeland Dr
- 13310 August Dr Unit VII
- 13291 August Dr Unit VII
- 13330 Wages Ct Unit VI
- 4882 Rebecca Place
- 4968 Daniels Dr W
- 14151 Driskell Dairy Rd
- 0 Jeff Hamilton Rd Unit 1 0655866
- 12388 Oak Hill Place
- 14280 Cat Deakle Rd
- 12761 Gaston Loop Rd
- 5718 Orchard Ln W
- 5810 Orchard Ln W
- 5837 S Grand Bay Wilmer Rd
- 13077 Tara Point Dr
- 13056 Tara Point Dr
- 5916 Orchard Ln
