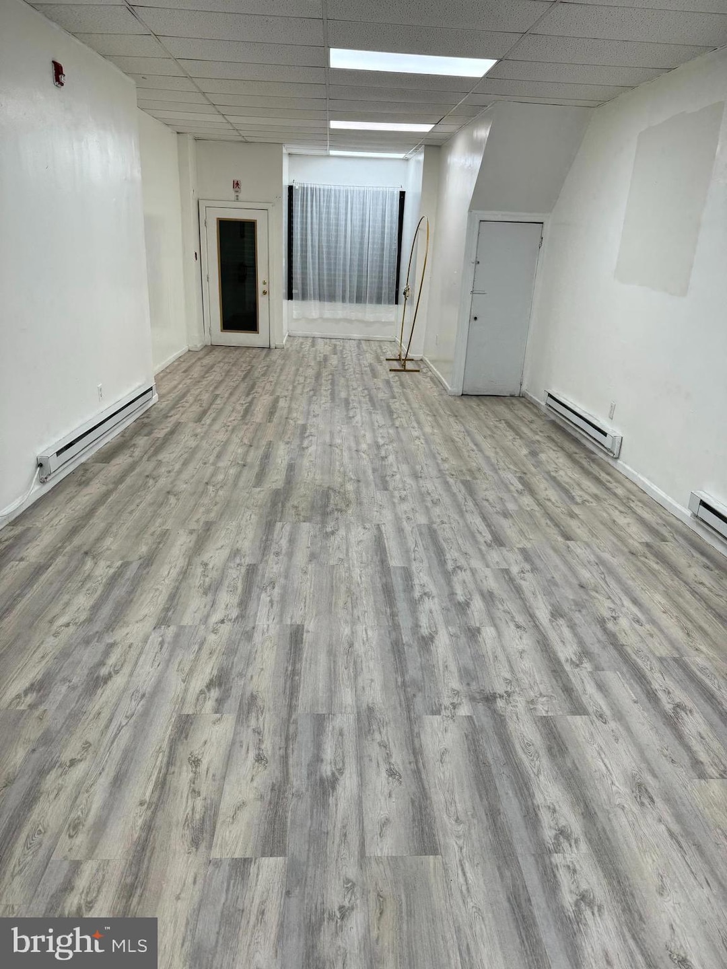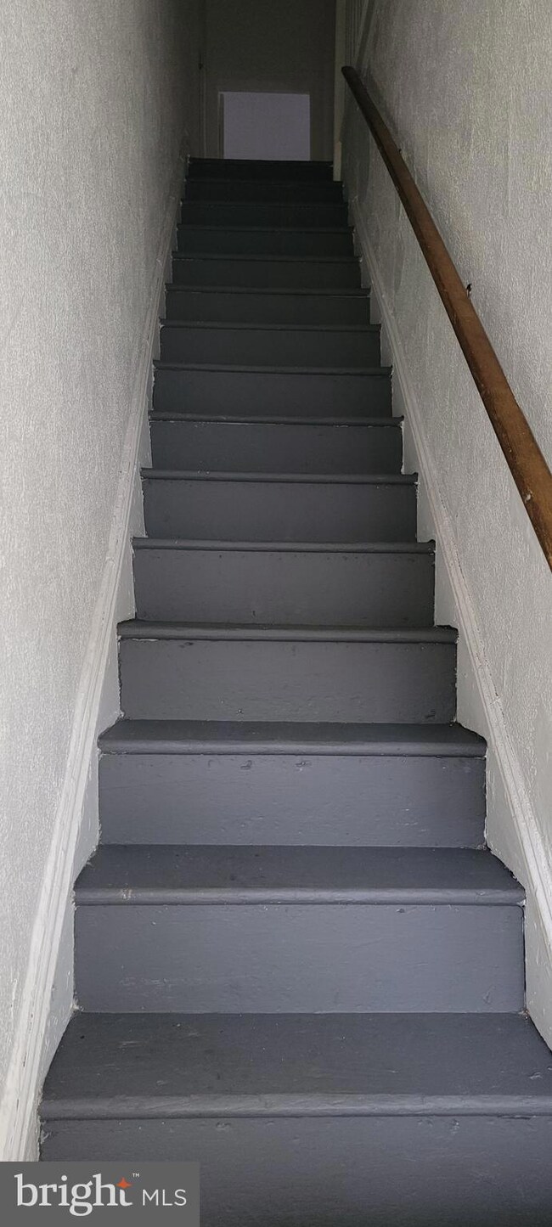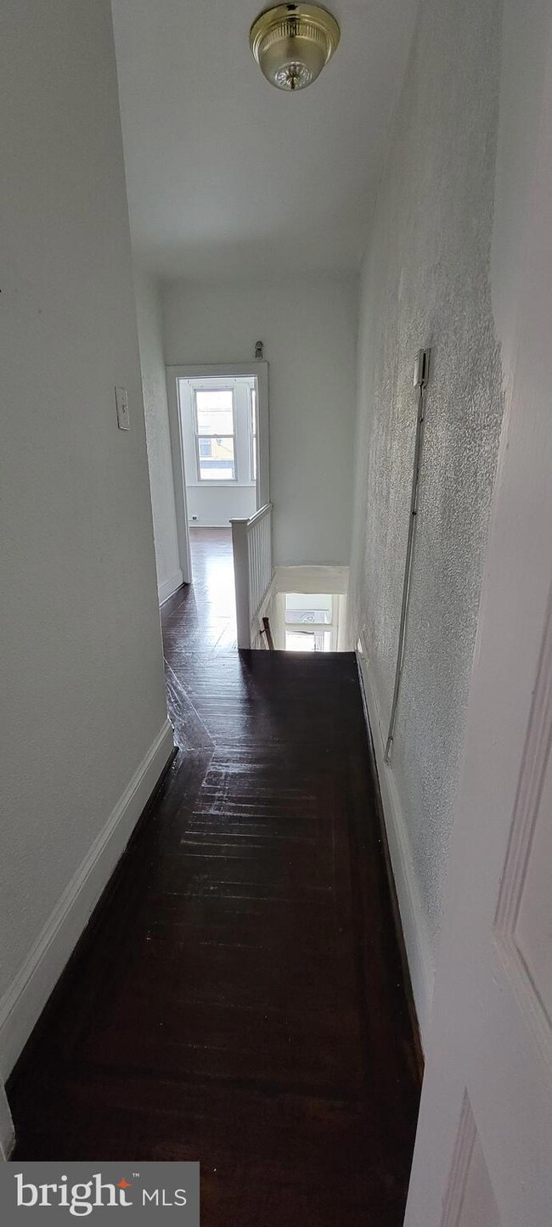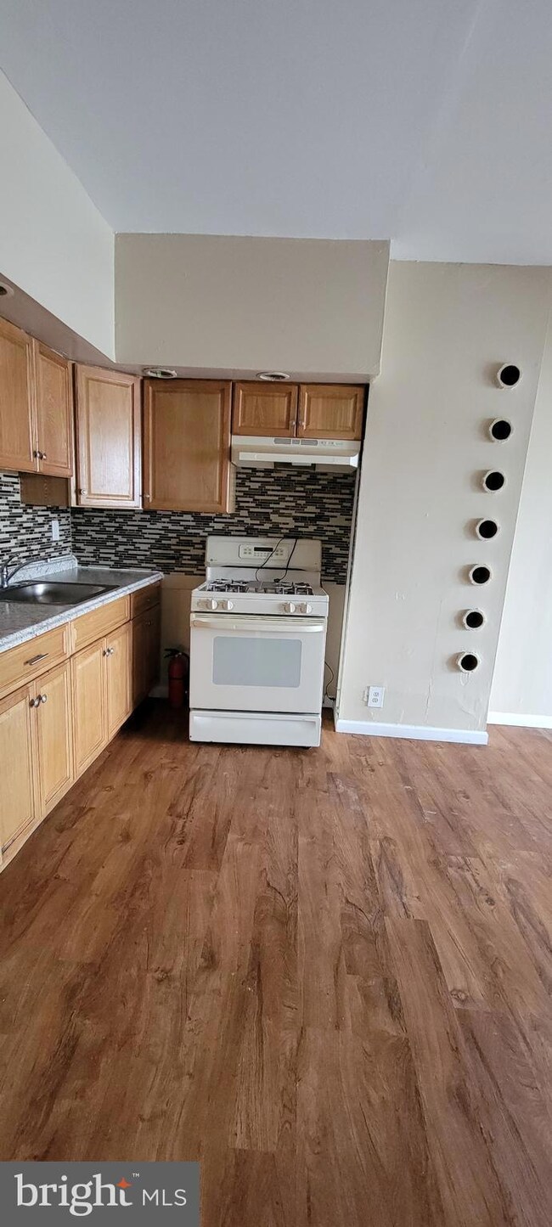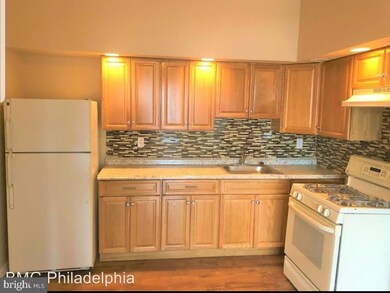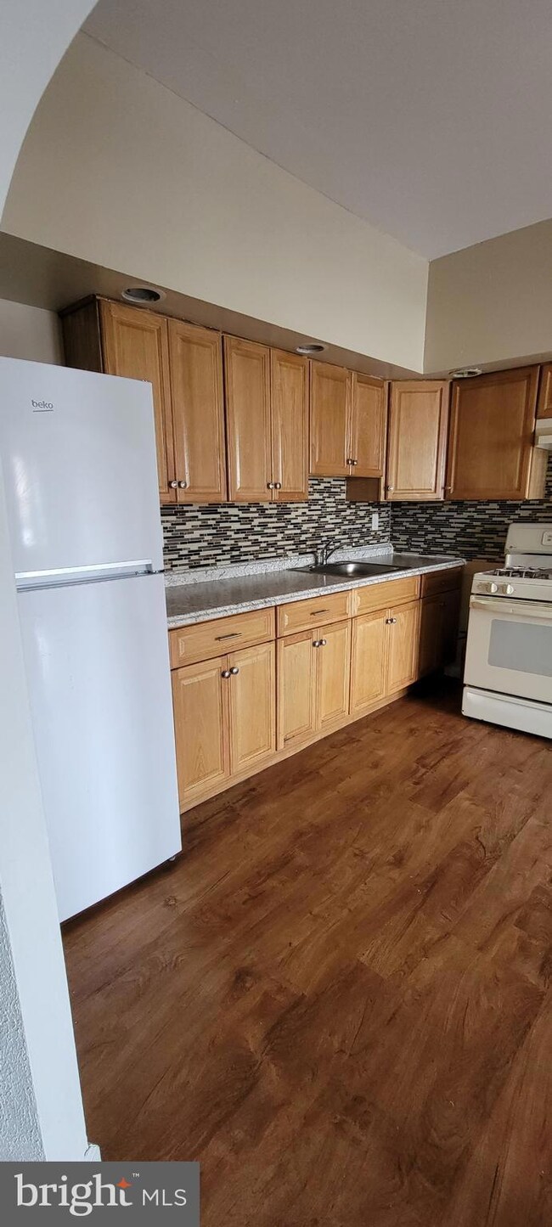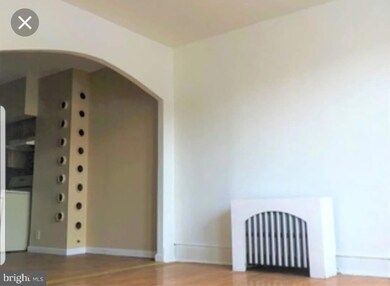
4951 N 5th St Philadelphia, PA 19120
Olney NeighborhoodHighlights
- More Than Two Accessible Exits
- 90% Forced Air Heating System
- Carpet
About This Home
As of December 2024Welcome to 4951 N. 5th St, a rare investment opportunity with unmatched potential! This versatile property boasts a spacious 2-bedroom, 1-bath upper apartment featuring hardwood floors, a full kitchen, a dining room, and a comfortable living room. Currently occupied by a small family on a month-to-month lease, this unit offers immediate rental income stability. The expansive first-floor commercial space, complete with a convenient half bath, awaits the vision of its next owner—ideal for retail, office, or creative ventures. With prime features, flexibility, and rental income, this property is a gem ready to shine in an investor’s portfolio!
Last Agent to Sell the Property
BHHS Fox & Roach-Center City Walnut License #RS360761 Listed on: 10/25/2024

Property Details
Home Type
- Multi-Family
Est. Annual Taxes
- $1,625
Year Built
- Built in 1910
Lot Details
- 1,389 Sq Ft Lot
- Lot Dimensions are 14.00 x 100.00
Home Design
- Duplex
- Flat Roof Shape
- Stone Foundation
- Masonry
Interior Spaces
- 2,326 Sq Ft Home
- Carpet
Accessible Home Design
- More Than Two Accessible Exits
Utilities
- Cooling System Utilizes Natural Gas
- Cooling System Mounted In Outer Wall Opening
- 90% Forced Air Heating System
- Natural Gas Water Heater
Community Details
- 2 Units
- 1 Vacant Unit
Listing and Financial Details
- Tax Lot 205
- Assessor Parcel Number 871284550
Ownership History
Purchase Details
Home Financials for this Owner
Home Financials are based on the most recent Mortgage that was taken out on this home.Purchase Details
Purchase Details
Home Financials for this Owner
Home Financials are based on the most recent Mortgage that was taken out on this home.Similar Homes in Philadelphia, PA
Home Values in the Area
Average Home Value in this Area
Purchase History
| Date | Type | Sale Price | Title Company |
|---|---|---|---|
| Deed | $175,000 | Springfield Abstract | |
| Interfamily Deed Transfer | -- | None Available | |
| Deed | $60,000 | -- |
Mortgage History
| Date | Status | Loan Amount | Loan Type |
|---|---|---|---|
| Previous Owner | $45,000 | Commercial |
Property History
| Date | Event | Price | Change | Sq Ft Price |
|---|---|---|---|---|
| 12/10/2024 12/10/24 | Sold | $175,000 | 0.0% | $75 / Sq Ft |
| 10/25/2024 10/25/24 | For Sale | $175,000 | 0.0% | $75 / Sq Ft |
| 09/30/2016 09/30/16 | Rented | $750 | 0.0% | -- |
| 09/20/2016 09/20/16 | Under Contract | -- | -- | -- |
| 06/27/2016 06/27/16 | For Rent | $750 | -- | -- |
Tax History Compared to Growth
Tax History
| Year | Tax Paid | Tax Assessment Tax Assessment Total Assessment is a certain percentage of the fair market value that is determined by local assessors to be the total taxable value of land and additions on the property. | Land | Improvement |
|---|---|---|---|---|
| 2025 | $1,625 | $136,800 | $27,360 | $109,440 |
| 2024 | $1,625 | $136,800 | $27,360 | $109,440 |
| 2023 | $1,625 | $116,100 | $23,200 | $92,900 |
| 2022 | $1,625 | $116,100 | $23,200 | $92,900 |
| 2021 | $1,625 | $0 | $0 | $0 |
| 2020 | $1,625 | $0 | $0 | $0 |
| 2019 | $1,610 | $0 | $0 | $0 |
| 2018 | $1,645 | $0 | $0 | $0 |
| 2017 | $1,954 | $0 | $0 | $0 |
| 2016 | $1,803 | $0 | $0 | $0 |
| 2015 | $1,568 | $0 | $0 | $0 |
| 2014 | -- | $139,600 | $32,500 | $107,100 |
| 2012 | -- | $8,320 | $1,459 | $6,861 |
Agents Affiliated with this Home
-
Demetreus Lee

Seller's Agent in 2024
Demetreus Lee
BHHS Fox & Roach
(267) 456-6501
2 in this area
12 Total Sales
-
HUYEN NGUYEN
H
Buyer's Agent in 2024
HUYEN NGUYEN
Realty Mark Cityscape
(484) 802-0650
7 in this area
13 Total Sales
-
Wanda Gilliard
W
Seller's Agent in 2016
Wanda Gilliard
Alliance Real Estate
(215) 224-2101
1 Total Sale
-
Kwesi Akal

Buyer's Agent in 2016
Kwesi Akal
HomeSmart Realty Advisors
(267) 265-5644
3 in this area
51 Total Sales
Map
Source: Bright MLS
MLS Number: PAPH2412930
APN: 871284550
- 4937 N 5th St
- 415 W Rockland St
- 542 W Rockland St
- 638 W Rockland St
- 5008 N 3rd St
- 0 Lindley Ave
- 5111 N Fairhill St
- 263 W Sulis St
- 313 Lindley Ave
- 5135 N Fairhill St
- 5136 N 4th St
- 5134 N Fairhill St
- 5140 N 4th St
- 5149 N Fairhill St
- 194 W Roosevelt Blvd
- 207 W Albanus St
- 306 W Roosevelt Blvd
- 5019 N Franklin St
- 4829 N 7th St
- 442 W Roosevelt Blvd
