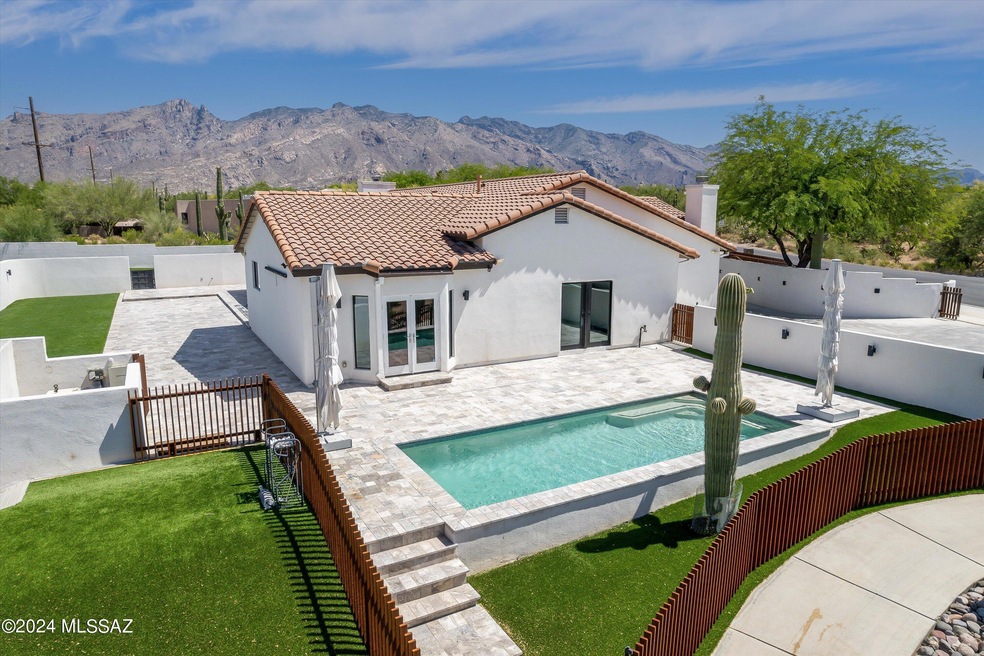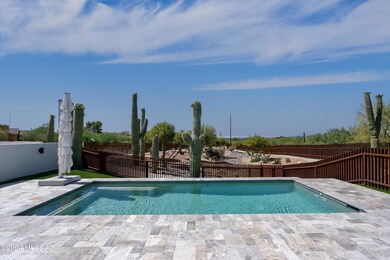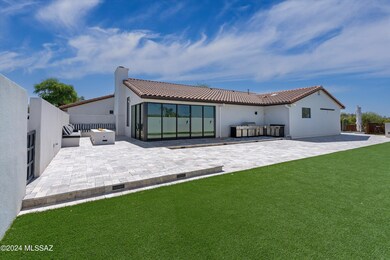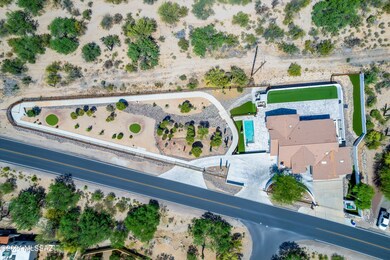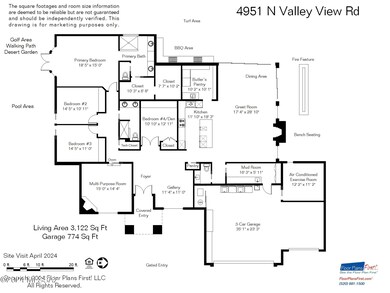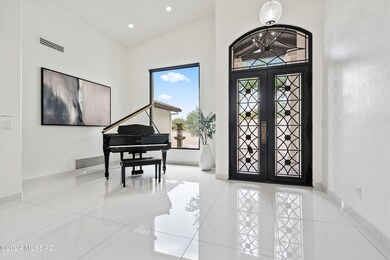
4951 N Valley View Rd Tucson, AZ 85718
Highlights
- Heated Pool
- 3 Car Garage
- City View
- Sunrise Drive Elementary School Rated A
- RV Parking in Community
- 0.88 Acre Lot
About This Home
As of September 2024Luxury living in the heart of the Catalina Foothills on .88 acres, fully fenced with a gated entry, city, mountain views, and District 16 schools. This private compound was re-designed for ultimate relaxation and enjoyment. The Great room & dining area are the heart of the home. The additional living space can be a 4th bedroom, game room, or a second home office. The highlights of the Chef's kitchen are a commercial grade six-burner gas cooktop with pot-filler, double ovens, an island with a built-in refrigerator, freezer, and beverage refrigerator. The Butler's pantry has a full-size side-by-side refrigerator, and freezer plus prep sink and built-in cabinetry. The two sets of stackable sliding doors expand your living and entertaining space. Air-conditioned 3-car garage+workout space.
Home Details
Home Type
- Single Family
Est. Annual Taxes
- $4,625
Year Built
- Built in 1995
Lot Details
- 0.88 Acre Lot
- Lot Dimensions are 162 x 480 x 502
- Lot includes common area
- East Facing Home
- East or West Exposure
- Gated Home
- Wrought Iron Fence
- Block Wall Fence
- Drip System Landscaping
- Artificial Turf
- Misting System
- Landscaped with Trees
- Back and Front Yard
- Property is zoned Pima County - CR1
Property Views
- City
- Mountain
- Desert
Home Design
- Contemporary Architecture
- Frame With Stucco
- Tile Roof
Interior Spaces
- 3,122 Sq Ft Home
- 1-Story Property
- Central Vacuum
- Vaulted Ceiling
- Ceiling Fan
- Gas Fireplace
- Double Pane Windows
- Entrance Foyer
- Great Room with Fireplace
- 2 Fireplaces
- Dining Area
- Den with Fireplace
- Storage Room
- Home Gym
Kitchen
- Butlers Pantry
- Convection Oven
- Gas Cooktop
- Microwave
- Freezer
- Dishwasher
- Wine Cooler
- Stainless Steel Appliances
- Kitchen Island
- Prep Sink
- Compactor
- Disposal
Flooring
- Pavers
- Ceramic Tile
Bedrooms and Bathrooms
- 4 Bedrooms
- Powder Room
- Dual Vanity Sinks in Primary Bathroom
- Separate Shower in Primary Bathroom
- Soaking Tub
- Shower Only in Secondary Bathroom
Laundry
- Laundry in Garage
- Dryer
- Washer
Home Security
- Home Security System
- Smart Home
- Smart Thermostat
- Fire and Smoke Detector
Parking
- 3 Car Garage
- Garage Door Opener
- Driveway
Pool
- Heated Pool
- Endless Pool
Outdoor Features
- Covered Patio or Porch
- Fireplace in Patio
- Water Fountains
- Outdoor Kitchen
- Fire Pit
- Built-In Barbecue
Schools
- Sunrise Drive Elementary School
- Orange Grove Middle School
- Catalina Fthls High School
Utilities
- Forced Air Zoned Heating and Cooling System
- Mini Split Air Conditioners
- Mini Split Heat Pump
- Heating System Uses Natural Gas
- Natural Gas Water Heater
- Water Softener
- High Speed Internet
- Cable TV Available
Additional Features
- No Interior Steps
- EnerPHit Refurbished Home
Community Details
- Las Lomas De Catalina Subdivision
- The community has rules related to deed restrictions
- RV Parking in Community
Ownership History
Purchase Details
Home Financials for this Owner
Home Financials are based on the most recent Mortgage that was taken out on this home.Purchase Details
Home Financials for this Owner
Home Financials are based on the most recent Mortgage that was taken out on this home.Purchase Details
Home Financials for this Owner
Home Financials are based on the most recent Mortgage that was taken out on this home.Purchase Details
Home Financials for this Owner
Home Financials are based on the most recent Mortgage that was taken out on this home.Purchase Details
Purchase Details
Home Financials for this Owner
Home Financials are based on the most recent Mortgage that was taken out on this home.Purchase Details
Purchase Details
Purchase Details
Similar Homes in the area
Home Values in the Area
Average Home Value in this Area
Purchase History
| Date | Type | Sale Price | Title Company |
|---|---|---|---|
| Warranty Deed | $1,225,000 | First American Title Insurance | |
| Warranty Deed | -- | Signature Title Agency | |
| Warranty Deed | -- | Signature Title Agency | |
| Interfamily Deed Transfer | -- | Accommodation | |
| Interfamily Deed Transfer | -- | Accommodation | |
| Interfamily Deed Transfer | -- | None Available | |
| Interfamily Deed Transfer | -- | None Available | |
| Warranty Deed | $398,000 | Catalina Title Agency | |
| Warranty Deed | $398,000 | Catalina Title Agency | |
| Interfamily Deed Transfer | -- | -- | |
| Cash Sale Deed | $265,000 | -- | |
| Cash Sale Deed | $60,000 | -- |
Mortgage History
| Date | Status | Loan Amount | Loan Type |
|---|---|---|---|
| Open | $750,000 | New Conventional | |
| Previous Owner | $686,000 | New Conventional | |
| Previous Owner | $450,000 | New Conventional | |
| Previous Owner | $378,100 | New Conventional |
Property History
| Date | Event | Price | Change | Sq Ft Price |
|---|---|---|---|---|
| 09/30/2024 09/30/24 | Sold | $1,225,000 | -2.0% | $392 / Sq Ft |
| 08/01/2024 08/01/24 | Price Changed | $1,250,000 | -3.8% | $400 / Sq Ft |
| 07/21/2024 07/21/24 | Price Changed | $1,299,000 | -2.0% | $416 / Sq Ft |
| 06/30/2024 06/30/24 | Price Changed | $1,325,000 | -1.9% | $424 / Sq Ft |
| 05/25/2024 05/25/24 | For Sale | $1,350,000 | +239.2% | $432 / Sq Ft |
| 07/28/2015 07/28/15 | Sold | $398,000 | 0.0% | $161 / Sq Ft |
| 06/28/2015 06/28/15 | Pending | -- | -- | -- |
| 06/15/2015 06/15/15 | For Sale | $398,000 | -- | $161 / Sq Ft |
Tax History Compared to Growth
Tax History
| Year | Tax Paid | Tax Assessment Tax Assessment Total Assessment is a certain percentage of the fair market value that is determined by local assessors to be the total taxable value of land and additions on the property. | Land | Improvement |
|---|---|---|---|---|
| 2025 | $4,789 | $49,904 | -- | -- |
| 2024 | $4,789 | $47,527 | -- | -- |
| 2023 | $4,418 | $45,264 | $0 | $0 |
| 2022 | $4,418 | $43,109 | $0 | $0 |
| 2021 | $4,555 | $42,137 | $0 | $0 |
| 2020 | $4,839 | $42,137 | $0 | $0 |
| 2019 | $4,591 | $41,879 | $0 | $0 |
| 2018 | $4,547 | $37,596 | $0 | $0 |
| 2017 | $4,572 | $37,596 | $0 | $0 |
| 2016 | $4,391 | $35,806 | $0 | $0 |
| 2015 | $3,912 | $34,101 | $0 | $0 |
Agents Affiliated with this Home
-
Mary Tosca

Seller's Agent in 2024
Mary Tosca
Tierra Antigua Realty
(520) 906-7400
28 in this area
84 Total Sales
-
John Pendolino
J
Buyer's Agent in 2024
John Pendolino
AZ Flat Fee
(520) 639-3030
2 in this area
26 Total Sales
-
A
Seller's Agent in 2015
Adriana Loschner
Long Realty
Map
Source: MLS of Southern Arizona
MLS Number: 22413141
APN: 109-13-0940
- 4931 N Pontatoc Rd
- 5310 N Calle Bujia
- 5010 N Via de La Granja
- 3841 E Placita Sumo
- 5190 N Camino Esplendora
- 5460 N Paseo Pescado
- 4960 N Circulo Sobrio
- 4241 E Aquarius Dr
- 5500 N Valley View Rd Unit 230
- 5500 N Valley View Rd Unit 211
- 5500 N Valley View Rd Unit 108
- 5500 N Valley View Rd Unit 101
- 5500 N Valley View Rd Unit 207
- 3750 E Sumo Quinto
- 4905 E Calle Barril
- 5578 N La Casita Dr
- 5617 N Camino Del Conde
- 4645 N Via de La Granja
- 4925 E Calle Barril
- 5431 N Placita Taza
