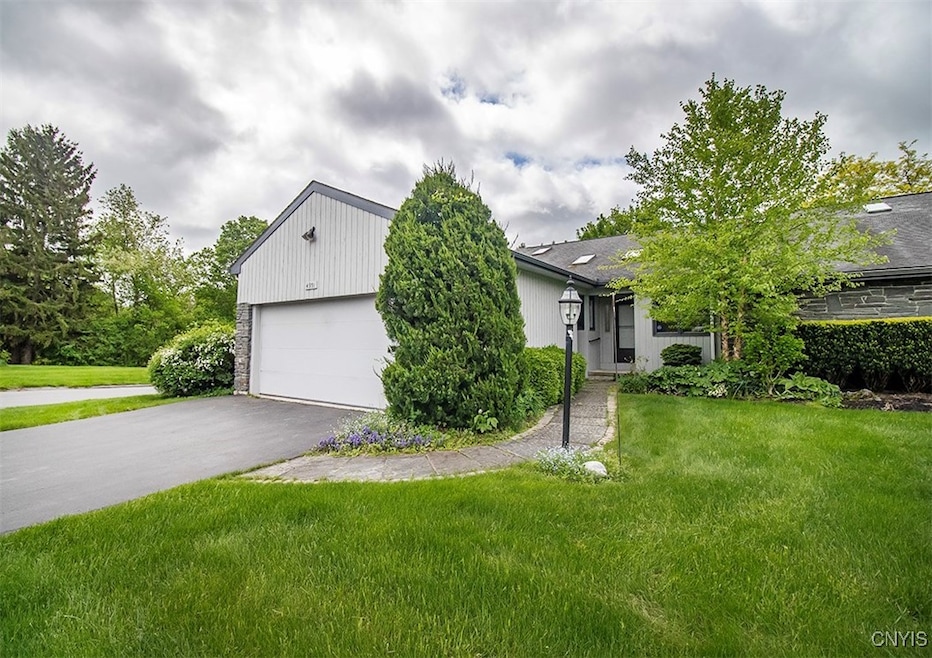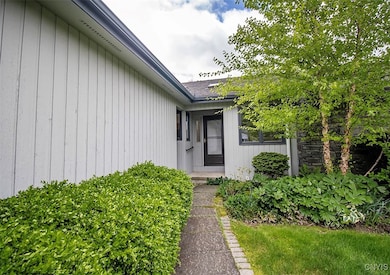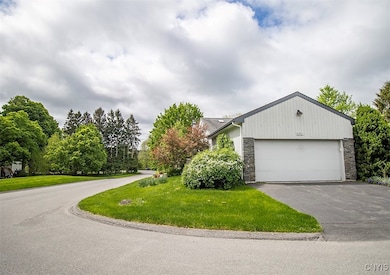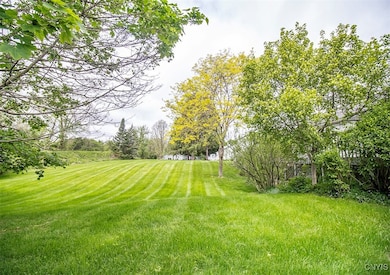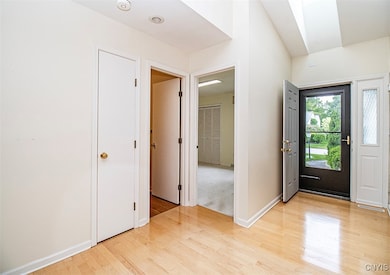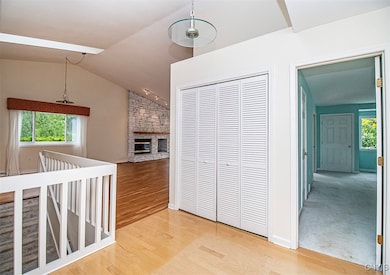Welcome to this beautifully landscaped end-unit townhome where comfort meets privacy in the sought-after Ravine Ridge community. This thoughtfully designed home offers three bedrooms, three full bathrooms, and a versatile floor plan that provides room to grow, entertain, or simply enjoy peaceful living surrounded by nature. The main floor greets you with an open and airy layout, highlighted by vaulted ceilings and rich natural light. The spacious kitchen includes an eat-in area and opens directly to a deck—perfect for al fresco dining or your morning coffee. The kitchen includes a gas range, microwave dishwasher, newer refrigerator and large pantry which was originally designed to function as a first-floor laundry room, giving you the flexibility to tailor the space to your needs. The great room is anchored by a cozy gas fireplace and opens through sliding glass doors to a large deck w/ convenient built-in storage—an ideal setting for relaxing or entertaining. The primary bedroom suite is located on the main level with an en-suite bath and adjacent den, which can be used as a home office, reading room, or possible third bedroom on the main level. This added flexibility makes the layout perfect for those looking for single-floor living w/extra space. Downstairs, the finished walkout lower level expands your living options with a spacious family room featuring a wood-burning fireplace, a private bedroom, and a full bath. This level also includes its own laundry area and could easily serve as an in-law suite, guest retreat, or a comfortable space for extended stays. Step outside to the lush, private backyard and enjoy the peaceful surroundings that make this home feel like a secluded getaway, yet minutes to Wegmans, Town Center, schools and highways. Additional highlights include a two-car attached garage, energy-efficient HVAC w/AC, ceiling fans, and skylights. With multiple outdoor spaces, and a flexible floor plan designed for modern living, this townhome offers exceptional value in a picturesque community. Please note: the approx. 1000 sq. ft finished in the lower level is not included in the listed square footage, providing even more space than meets the eye.

