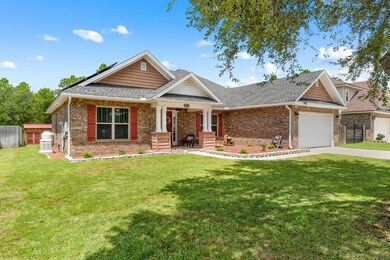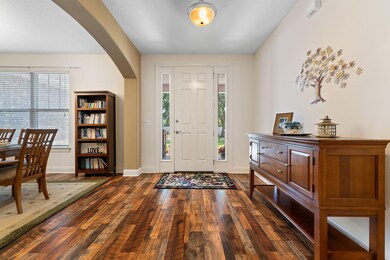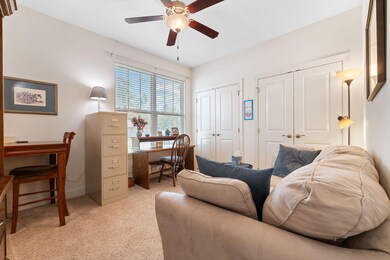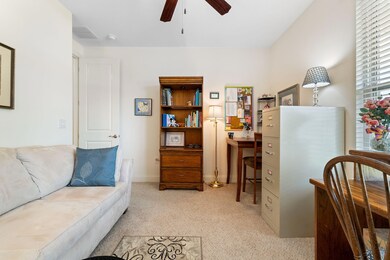
4951 Red Oak Dr Milton, FL 32583
Highlights
- Craftsman Architecture
- No HOA
- Hurricane or Storm Shutters
- Great Room
- Screened Porch
- 2 Car Attached Garage
About This Home
As of July 2025Stunning 4-bed, 2-bath CUSTOM home in The Preserve offers the perfect blend of modern convenience and timeless style. Nestled between I10 and Hwy 90, this 2,377 sq. ft home on a half-acre lot boasts numerous upgrades, including PAID FOR SOLAR PANELS, a WHOLE HOUSE GENERAC GENERATOR, ENDLESS SWIM SPA WITH SELF-LOCKING COVANA COVER, spray foam insulation and a high-efficiency water heater. Inside, the kitchen shines w/white cabinets, stainless steel appliances, including a French Door refrigerator with freezer on the bottom, Chanson water system, granite countertops, a large pantry, hop-up breakfast bar, breakfast nook, and an
Last Agent to Sell the Property
Bruce Baker
Non Member Office (NABOR) License #SL561388 Listed on: 12/19/2024
Home Details
Home Type
- Single Family
Est. Annual Taxes
- $430
Year Built
- Built in 2016
Lot Details
- 0.51 Acre Lot
- Lot Dimensions are 76x295x76x294
- Interior Lot
- Level Lot
Parking
- 2 Car Attached Garage
- Automatic Garage Door Opener
Home Design
- Craftsman Architecture
- Brick Exterior Construction
- Ridge Vents on the Roof
Interior Spaces
- 2,435 Sq Ft Home
- 1-Story Property
- Tray Ceiling
- Ceiling Fan
- Recessed Lighting
- Double Pane Windows
- Great Room
- Dining Room
- Screened Porch
- Pull Down Stairs to Attic
- Hurricane or Storm Shutters
- Washer and Dryer Hookup
Kitchen
- Breakfast Bar
- Self-Cleaning Oven
- Induction Cooktop
- Microwave
- Dishwasher
Flooring
- Wall to Wall Carpet
- Laminate
- Tile
Bedrooms and Bathrooms
- 4 Bedrooms
- Split Bedroom Floorplan
- Walk-In Closet
- 2 Full Bathrooms
- Dual Vanity Sinks in Primary Bathroom
- Separate Shower in Primary Bathroom
- Bathtub Includes Tile Surround
- Garden Bath
Outdoor Features
- Rain Gutters
Schools
- East Milton Elementary School
- King Middle School
- Milton High School
Utilities
- Central Heating and Cooling System
- Electric Water Heater
- Cable TV Available
Community Details
- No Home Owners Association
- The Preserve Subdivision
- The community has rules related to covenants
Listing and Financial Details
- Assessor Parcel Number 07-1N-27-3253-00G00-0060
Ownership History
Purchase Details
Home Financials for this Owner
Home Financials are based on the most recent Mortgage that was taken out on this home.Purchase Details
Home Financials for this Owner
Home Financials are based on the most recent Mortgage that was taken out on this home.Purchase Details
Home Financials for this Owner
Home Financials are based on the most recent Mortgage that was taken out on this home.Similar Homes in Milton, FL
Home Values in the Area
Average Home Value in this Area
Purchase History
| Date | Type | Sale Price | Title Company |
|---|---|---|---|
| Warranty Deed | $390,000 | Pure Title | |
| Warranty Deed | $250,000 | First Natl Land Title Co Inc | |
| Warranty Deed | $25,000 | First Natl Land Title Co Inc |
Mortgage History
| Date | Status | Loan Amount | Loan Type |
|---|---|---|---|
| Open | $390,000 | VA | |
| Previous Owner | $249,995 | VA | |
| Previous Owner | $208,260 | Construction | |
| Previous Owner | $18,000 | Future Advance Clause Open End Mortgage |
Property History
| Date | Event | Price | Change | Sq Ft Price |
|---|---|---|---|---|
| 07/01/2025 07/01/25 | Sold | $390,000 | 0.0% | $160 / Sq Ft |
| 05/23/2025 05/23/25 | Pending | -- | -- | -- |
| 05/02/2025 05/02/25 | Price Changed | $390,000 | -6.6% | $160 / Sq Ft |
| 03/03/2025 03/03/25 | Price Changed | $417,500 | -1.8% | $171 / Sq Ft |
| 12/19/2024 12/19/24 | For Sale | $425,000 | +70.0% | $175 / Sq Ft |
| 01/23/2017 01/23/17 | Sold | $249,995 | 0.0% | $105 / Sq Ft |
| 12/22/2016 12/22/16 | Pending | -- | -- | -- |
| 08/01/2016 08/01/16 | For Sale | $249,995 | -- | $105 / Sq Ft |
Tax History Compared to Growth
Tax History
| Year | Tax Paid | Tax Assessment Tax Assessment Total Assessment is a certain percentage of the fair market value that is determined by local assessors to be the total taxable value of land and additions on the property. | Land | Improvement |
|---|---|---|---|---|
| 2024 | $841 | $229,076 | -- | -- |
| 2023 | $841 | $222,404 | $0 | $0 |
| 2022 | $771 | $215,926 | $0 | $0 |
| 2021 | $767 | $209,637 | $0 | $0 |
| 2020 | $955 | $206,743 | $0 | $0 |
| 2019 | $935 | $202,095 | $0 | $0 |
| 2018 | $931 | $198,327 | $0 | $0 |
| 2017 | $2,499 | $189,875 | $0 | $0 |
| 2016 | $256 | $19,000 | $0 | $0 |
| 2015 | $145 | $11,400 | $0 | $0 |
| 2014 | -- | $7,800 | $0 | $0 |
Agents Affiliated with this Home
-
B
Seller's Agent in 2025
Bruce Baker
Non Member Office (NABOR)
-
R
Seller's Agent in 2017
Royan Gower
Southern Ventures
-
D
Buyer's Agent in 2017
Doug Murphy
Rosewood Realty Inc
Map
Source: Navarre Area Board of REALTORS®
MLS Number: 965018
APN: 07-1N-27-3253-00G00-0060
- 4969 Red Oak Dr
- 7908 Majestic Cypress Dr
- 4982 Red Oak Dr
- 7937 Majestic Cypress Dr
- 0 Red Oak Dr Unit 653508
- 4797 Red Oak Dr Unit 2E
- 4932 Joiner Cir
- 8052 Majestic Cypress Dr
- 8070 Majestic Cypress Dr
- 8079 Silver Maple Dr
- 8094 Majestic Cypress Dr
- 7748 Rustling Pines Dr
- 4686 Red Oak Dr
- 4668 Red Oak Dr
- 8114 Silver Maple Dr
- 8121 Silver Maple Dr
- 8012 Delta Dr
- 8177 Majestic Cypress Dr
- 8089 Fir Tree Dr
- 7937 Kamie Ct





