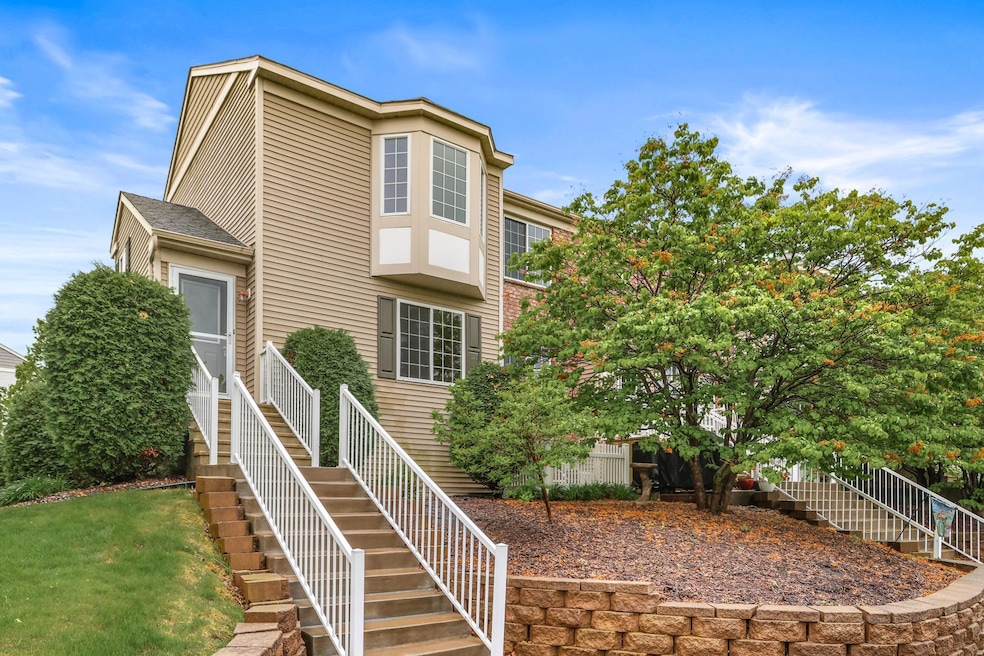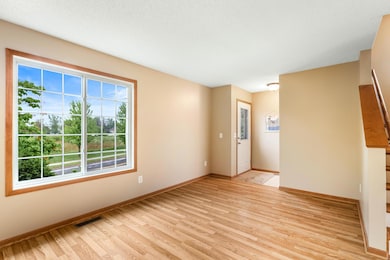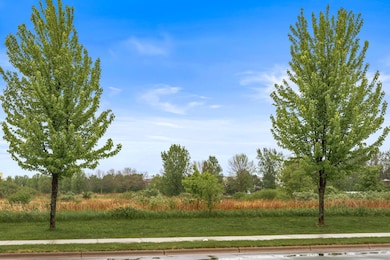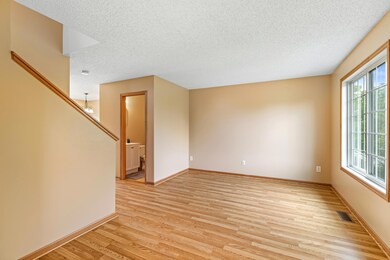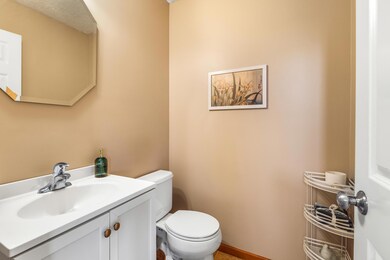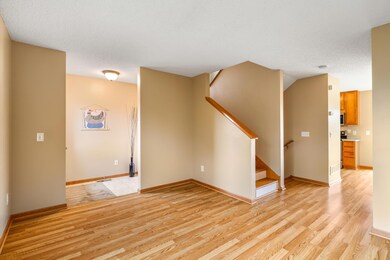
Highlights
- Deck
- 1 Car Attached Garage
- Entrance Foyer
- Stainless Steel Appliances
- Living Room
- Forced Air Heating and Cooling System
About This Home
As of June 2025This spectacular end unit townhome features nature views out the front window and so many amenities! Waters Edge Village includes a clubhouse, gym, pool, playground and basketball court - perfect for social and active living. There are also miles of walking paths and bike trails nearby. The townhome has been well maintained and updated with new laminate flooring (2020), new stainless steel kitchen appliances (2021) and new washer and dryer (2023). Both bedrooms on the upper level feature generous walk-in closets. A finished laundry room is also conveniently located on the upper level. Main level is filled with light and living room has views of nature out the picture window. Open concept kitchen and dining area with patio doors leading out to the deck, great for grilling or entertaining. Downstairs is an oversized one car garage with additional storage space - see floorplans in photos. Quick close possible, don't miss this one!
Townhouse Details
Home Type
- Townhome
Est. Annual Taxes
- $2,354
Year Built
- Built in 2005
HOA Fees
- $329 Monthly HOA Fees
Parking
- 1 Car Attached Garage
Interior Spaces
- 1,014 Sq Ft Home
- 2-Story Property
- Entrance Foyer
- Living Room
Kitchen
- Range
- Dishwasher
- Stainless Steel Appliances
Bedrooms and Bathrooms
- 2 Bedrooms
Laundry
- Dryer
- Washer
Additional Features
- Deck
- 2,919 Sq Ft Lot
- Forced Air Heating and Cooling System
Community Details
- Association fees include maintenance structure, hazard insurance, lawn care, ground maintenance, professional mgmt, recreation facility, trash, sewer, shared amenities, snow removal
- Waters Edge Village Homes Assoc/Hoa Living Association, Phone Number (612) 234-6464
Listing and Financial Details
- Assessor Parcel Number 1803121130038
Ownership History
Purchase Details
Home Financials for this Owner
Home Financials are based on the most recent Mortgage that was taken out on this home.Purchase Details
Home Financials for this Owner
Home Financials are based on the most recent Mortgage that was taken out on this home.Purchase Details
Purchase Details
Home Financials for this Owner
Home Financials are based on the most recent Mortgage that was taken out on this home.Purchase Details
Home Financials for this Owner
Home Financials are based on the most recent Mortgage that was taken out on this home.Purchase Details
Home Financials for this Owner
Home Financials are based on the most recent Mortgage that was taken out on this home.Similar Homes in Hugo, MN
Home Values in the Area
Average Home Value in this Area
Purchase History
| Date | Type | Sale Price | Title Company |
|---|---|---|---|
| Warranty Deed | $222,000 | Edina Realty Title | |
| Warranty Deed | $209,000 | Edina Realty Title Inc | |
| Warranty Deed | $80,000 | Partners Title Of North Subu | |
| Foreclosure Deed | $76,900 | -- | |
| Warranty Deed | $162,225 | -- | |
| Warranty Deed | $160,000 | -- | |
| Deed | $209,000 | -- |
Mortgage History
| Date | Status | Loan Amount | Loan Type |
|---|---|---|---|
| Open | $14,000 | New Conventional | |
| Open | $141,500 | New Conventional | |
| Previous Owner | $173,400 | New Conventional | |
| Previous Owner | $75,498 | FHA | |
| Previous Owner | $32,400 | Stand Alone Second | |
| Previous Owner | $128,000 | New Conventional | |
| Closed | $173,400 | No Value Available |
Property History
| Date | Event | Price | Change | Sq Ft Price |
|---|---|---|---|---|
| 06/30/2025 06/30/25 | Sold | $222,000 | +3.3% | $219 / Sq Ft |
| 06/17/2025 06/17/25 | Pending | -- | -- | -- |
| 05/23/2025 05/23/25 | For Sale | $215,000 | -- | $212 / Sq Ft |
Tax History Compared to Growth
Tax History
| Year | Tax Paid | Tax Assessment Tax Assessment Total Assessment is a certain percentage of the fair market value that is determined by local assessors to be the total taxable value of land and additions on the property. | Land | Improvement |
|---|---|---|---|---|
| 2024 | $2,364 | $220,600 | $60,000 | $160,600 |
| 2023 | $2,364 | $237,400 | $78,000 | $159,400 |
| 2022 | $2,024 | $213,300 | $61,300 | $152,000 |
| 2021 | $2,144 | $178,800 | $51,000 | $127,800 |
| 2020 | $2,122 | $169,200 | $48,000 | $121,200 |
| 2019 | $1,754 | $160,400 | $42,000 | $118,400 |
| 2018 | $1,498 | $145,600 | $37,200 | $108,400 |
| 2017 | $1,396 | $127,300 | $26,000 | $101,300 |
| 2016 | $1,198 | $117,200 | $19,500 | $97,700 |
| 2015 | $1,340 | $104,000 | $20,100 | $83,900 |
| 2013 | -- | $63,700 | $12,000 | $51,700 |
Agents Affiliated with this Home
-
Kelly Johnson
K
Seller's Agent in 2025
Kelly Johnson
Edina Realty, Inc.
(612) 387-2222
1 in this area
39 Total Sales
-
Scott Wojahn

Buyer's Agent in 2025
Scott Wojahn
Edina Realty, Inc.
(612) 701-7609
1 in this area
75 Total Sales
Map
Source: NorthstarMLS
MLS Number: 6725508
APN: 18-031-21-13-0038
- 4826 Elm Dr N Unit 7
- 4905 Evergreen Dr N
- 4901 Education Dr N
- 4840 Education Dr N
- 4838 Education Dr N
- 4819 Education Dr N
- 4831 Education Dr N
- 5130 Farnham Dr N
- 15364 Foster Dr N
- 5062 French Dr N
- 15827 Ethan Trail N
- 15440 Eminence Ave N Unit 2
- 5265 Fenson Ct N
- 15895 Ethan Trail N
- 15922 Farnham Ave N
- 15105 Fanning Dr N
- 5390 157th St N
- 5150 Fairpoint Dr N
- 4435 Empress Dr N Unit 5
- 4355 Empress Dr N Unit 3
