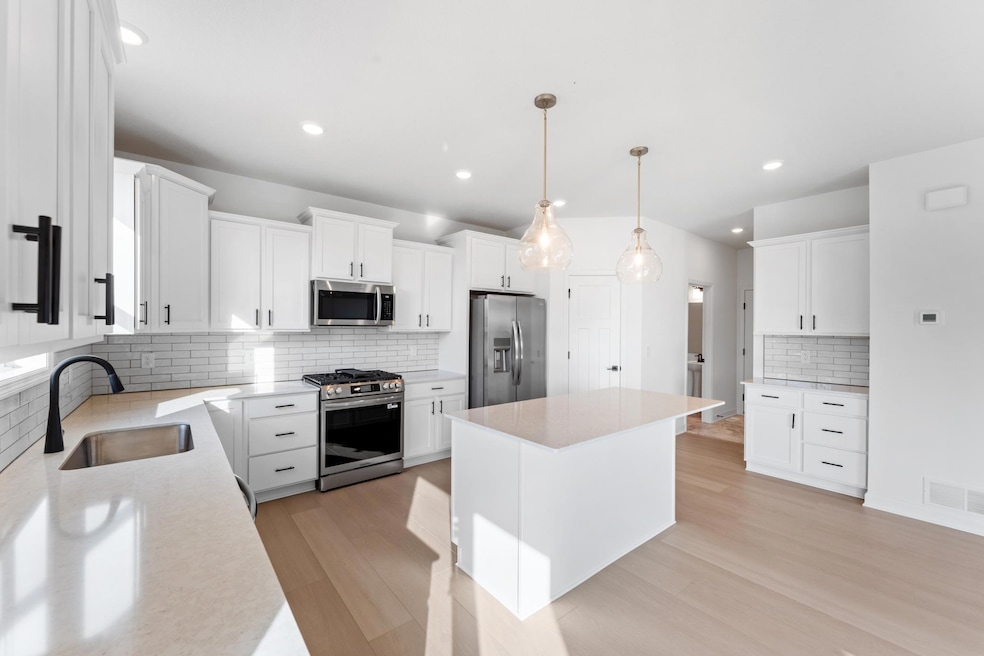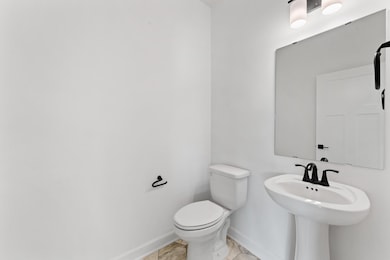4952 Jansen Ave NE Saint Michael, MN 55376
Estimated payment $3,281/month
Highlights
- New Construction
- Walk-In Pantry
- 3 Car Attached Garage
- Fieldstone Elementary School Rated A
- The kitchen features windows
- Tankless Water Heater
About This Home
This home will be completed and move-in ready in December! This thoughtfully designed home features a standout kitchen with a spacious walk-in pantry. The open-concept great room includes a cozy electric fireplace—ideal for relaxing or entertaining. A flex room with gorgeous French doors offers an extra room for a playroom or home office. Upstairs, you’ll find four generously sized bedrooms and two linen closets, offering plenty of space and storage. The exterior includes full front yard landscaping with sod, irrigation, and trees—all included in the price. Located in the desirable Hunter Hills community in Otsego, this home offers large, private homesites and scenic walking paths with no HOA restrictions. Enjoy peaceful living with convenient access to nearby amenities. Ask how to qualify for savings up to $10,000 with use of Seller's Preferred Lender.
Home Details
Home Type
- Single Family
Year Built
- Built in 2025 | New Construction
HOA Fees
- $51 Monthly HOA Fees
Parking
- 3 Car Attached Garage
- Garage Door Opener
Home Design
- Flex
- Pitched Roof
- Vinyl Siding
Interior Spaces
- 2,185 Sq Ft Home
- 2-Story Property
- Stone Fireplace
- Gas Fireplace
- Family Room with Fireplace
- Dining Room
- Unfinished Basement
- Natural lighting in basement
- Washer and Dryer Hookup
Kitchen
- Walk-In Pantry
- Range
- Microwave
- Dishwasher
- Disposal
- The kitchen features windows
Bedrooms and Bathrooms
- 4 Bedrooms
Utilities
- Forced Air Heating and Cooling System
- Humidifier
- 200+ Amp Service
- Tankless Water Heater
Additional Features
- Air Exchanger
- 8,712 Sq Ft Lot
- Sod Farm
Community Details
- Association fees include professional mgmt, trash, shared amenities
- Associa Association, Phone Number (763) 225-6400
- Built by LENNAR
- Anton Village Community
- Anton Village Subdivision
Listing and Financial Details
- Property Available on 12/14/25
Map
Home Values in the Area
Average Home Value in this Area
Property History
| Date | Event | Price | List to Sale | Price per Sq Ft |
|---|---|---|---|---|
| 10/29/2025 10/29/25 | For Sale | $518,165 | -- | $237 / Sq Ft |
Source: NorthstarMLS
MLS Number: 6810729
- 4946 Jansen Ave NE
- 4972 Jansen Ave NE
- 9882 49th St NE
- 9800 49th Place NE
- 4958 Jandura Bay NE
- 9779 49th St NE
- McKinley Plan at Anton Village - Landmark Collection
- Cordoba Plan at Anton Village - Lifestyle Villa Collection
- Clearwater Plan at Anton Village - Landmark Collection
- Springfield Plan at Anton Village - Landmark Collection
- Salem Plan at Anton Village - Lifestyle Villa Collection
- Bristol Plan at Anton Village - Landmark Collection
- Vanderbilt Plan at Anton Village - Landmark Collection
- Washburn Plan at Anton Village - Landmark Collection
- Birmingham Plan at Anton Village - Lifestyle Villa Collection
- Brisbane Plan at Anton Village - Lifestyle Villa Collection
- Lewis Plan at Anton Village - Landmark Collection
- Itasca Plan at Anton Village - Landmark Collection
- 9876 52nd St NE
- 10208 46th St NE
- 5400 Kingston Ln NE
- 5066 Lander Ave NE
- 6155-6198 Kalenda Ct NE
- 10732 County Road 37 NE
- 9402 65th St NE
- 11811 Frankfort Pkwy NE
- 11910 Town Center Dr NE
- 6583 Linwood Dr NE
- 11451 51st Cir NE
- 11480 51st Cir NE
- 4351 Mayrose Ave NE
- 2325 Keystone Ave NE
- 6382 Marshall Ave NE
- 7766 Lachman Ave NE Unit 7786
- 1510 Jalger Ave NE
- 2661 Oak Ridge Dr
- 5808 Overlook Ln Unit 5821 Spirit Hill Road
- 14307 89th St NE
- 2205 Meadow Oak Ave
- 23346 124th Ave







