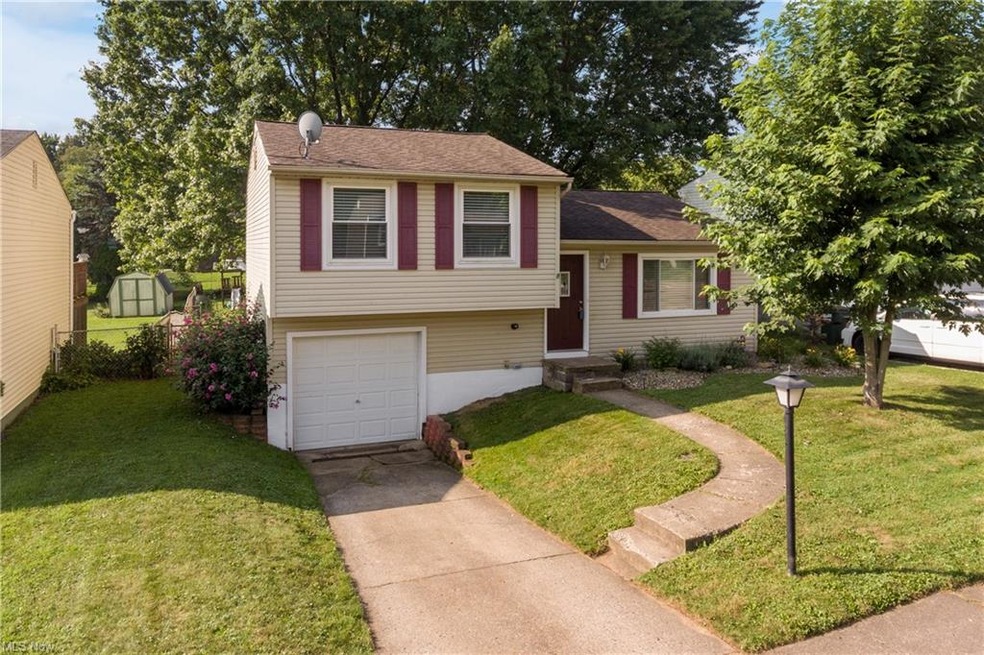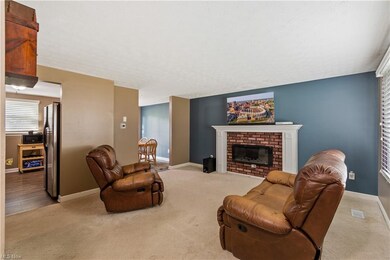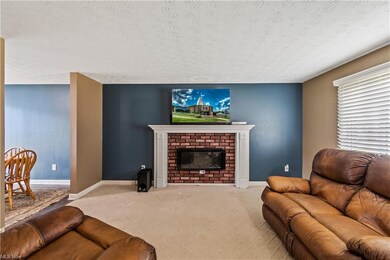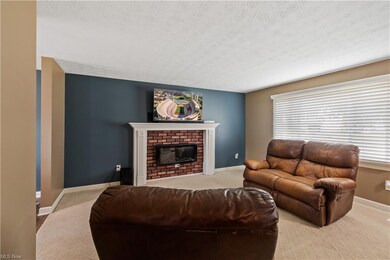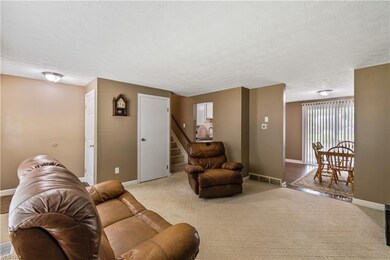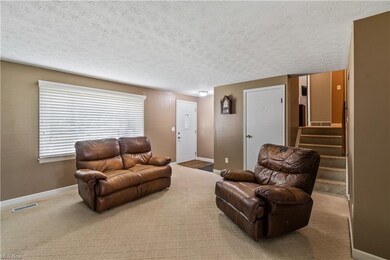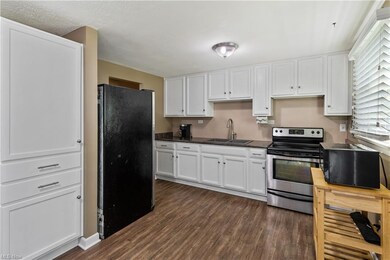
4952 Piccadilly St SW Canton, OH 44706
Westview NeighborhoodHighlights
- Deck
- Porch
- Forced Air Heating and Cooling System
- 1 Fireplace
- 1 Car Attached Garage
- Property is Fully Fenced
About This Home
As of May 2023Welcome home...when the market has so little to offer this well cared for 3 bedroom, 1 bathroom home in Perry Township is a must see! Enter through the front door and step in to oversized living room with beautiful fireplace, and natural decor. The updated kitchen has sliding glass door to a very nice nice deck overlooking the spacious fenced rear yard. Upstairs you'll find 3 nice sized bedrooms, and remodeled bath complete with new toilet, vanity with granite top, and light fixture. Other updates included HVAC, and windows! Large crawl space foe extra storage. Ideal location close to schools, shopping and entertainment! Just a great home....will not last long call today for your private showing!!!
Last Agent to Sell the Property
Howard Hanna License #2017001731 Listed on: 08/26/2021

Home Details
Home Type
- Single Family
Est. Annual Taxes
- $1,602
Year Built
- Built in 1972
Lot Details
- 7,841 Sq Ft Lot
- Property is Fully Fenced
- Chain Link Fence
Parking
- 1 Car Attached Garage
Home Design
- Split Level Home
- Asphalt Roof
- Vinyl Construction Material
Interior Spaces
- 1,116 Sq Ft Home
- 1-Story Property
- 1 Fireplace
- Fire and Smoke Detector
Kitchen
- Range
- Microwave
Bedrooms and Bathrooms
- 3 Bedrooms
- 1 Full Bathroom
Laundry
- Dryer
- Washer
Basement
- Partial Basement
- Sump Pump
- Crawl Space
Outdoor Features
- Deck
- Porch
Utilities
- Forced Air Heating and Cooling System
- Heating System Uses Gas
Community Details
- Central Square Community
Listing and Financial Details
- Assessor Parcel Number 04311822
Ownership History
Purchase Details
Home Financials for this Owner
Home Financials are based on the most recent Mortgage that was taken out on this home.Purchase Details
Home Financials for this Owner
Home Financials are based on the most recent Mortgage that was taken out on this home.Purchase Details
Home Financials for this Owner
Home Financials are based on the most recent Mortgage that was taken out on this home.Purchase Details
Similar Homes in Canton, OH
Home Values in the Area
Average Home Value in this Area
Purchase History
| Date | Type | Sale Price | Title Company |
|---|---|---|---|
| Warranty Deed | -- | None Listed On Document | |
| Warranty Deed | $137,000 | American Title | |
| Warranty Deed | $85,000 | Quest Title Agency Inc | |
| Deed | $51,500 | -- |
Mortgage History
| Date | Status | Loan Amount | Loan Type |
|---|---|---|---|
| Open | $100,000 | New Conventional | |
| Previous Owner | $130,150 | New Conventional | |
| Previous Owner | $85,000 | Purchase Money Mortgage | |
| Previous Owner | $28,000 | Credit Line Revolving | |
| Previous Owner | $65,000 | Unknown |
Property History
| Date | Event | Price | Change | Sq Ft Price |
|---|---|---|---|---|
| 05/31/2023 05/31/23 | Sold | $154,000 | +2.7% | $138 / Sq Ft |
| 05/11/2023 05/11/23 | Pending | -- | -- | -- |
| 05/09/2023 05/09/23 | For Sale | $149,900 | +9.4% | $134 / Sq Ft |
| 10/26/2021 10/26/21 | Sold | $137,000 | -2.1% | $123 / Sq Ft |
| 09/16/2021 09/16/21 | Pending | -- | -- | -- |
| 09/09/2021 09/09/21 | Price Changed | $139,900 | -3.5% | $125 / Sq Ft |
| 08/26/2021 08/26/21 | For Sale | $144,900 | -- | $130 / Sq Ft |
Tax History Compared to Growth
Tax History
| Year | Tax Paid | Tax Assessment Tax Assessment Total Assessment is a certain percentage of the fair market value that is determined by local assessors to be the total taxable value of land and additions on the property. | Land | Improvement |
|---|---|---|---|---|
| 2024 | -- | $47,470 | $11,030 | $36,440 |
| 2023 | $1,917 | $38,220 | $9,100 | $29,120 |
| 2022 | $1,907 | $37,800 | $9,100 | $28,700 |
| 2021 | $1,776 | $33,040 | $9,100 | $23,940 |
| 2020 | $1,603 | $28,600 | $7,630 | $20,970 |
| 2019 | $1,356 | $26,810 | $7,630 | $19,180 |
| 2018 | $1,339 | $26,810 | $7,630 | $19,180 |
| 2017 | $1,244 | $23,070 | $6,580 | $16,490 |
| 2016 | $1,251 | $23,070 | $6,580 | $16,490 |
| 2015 | $1,516 | $23,070 | $6,580 | $16,490 |
| 2014 | $1,204 | $21,670 | $6,200 | $15,470 |
| 2013 | $575 | $21,670 | $6,200 | $15,470 |
Agents Affiliated with this Home
-
Ashley Kaylor

Seller's Agent in 2023
Ashley Kaylor
EXP Realty, LLC.
(234) 312-8043
2 in this area
95 Total Sales
-

Seller Co-Listing Agent in 2023
Danny Kaylor
Deleted Agent
(234) 738-5668
-
Debbie Ferrante

Buyer's Agent in 2023
Debbie Ferrante
RE/MAX
(330) 958-8394
8 in this area
2,514 Total Sales
-
Rachel Robinson

Seller's Agent in 2021
Rachel Robinson
Howard Hanna
(330) 327-2806
5 in this area
166 Total Sales
-
Marianne Parcher

Seller Co-Listing Agent in 2021
Marianne Parcher
Howard Hanna
(330) 575-2105
7 in this area
374 Total Sales
-
Tyson Hartzler

Buyer's Agent in 2021
Tyson Hartzler
Keller Williams Chervenic Rlty
(330) 786-5493
3 in this area
1,118 Total Sales
Map
Source: MLS Now
MLS Number: 4311703
APN: 04311822
- 4838 Kendal St SW
- 2410 Perry Dr SW
- 2580 Barnstone Ave SW Unit 2580
- 5301 Oakvale St SW
- 1402 Channonbrook St SW Unit C5A
- 4948 13th St SW
- 2840 Farmington Cir SW
- 1222 Sippo Ave SW
- 5472 Hancock St SW
- 3074 Rusty Ave SW
- 1126 Ellwood Ave SW
- 212 Westland Ave SW
- 1233 Rockwood Ave SW
- 3626 Hazelbrook St SW
- 130 Eden Ave NW
- 134 Perry Dr NW
- 120 Leonard Ave NW
- 4903 Barrie St NW
- 1152 Rockwood Ave SW
- 6143 Lavenham Rd SW
