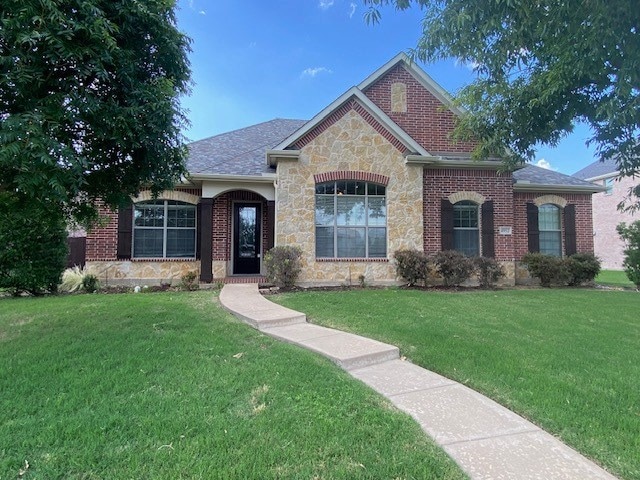4952 Stephanie St Frisco, TX 75033
Cobb Farm NeighborhoodHighlights
- Traditional Architecture
- Community Pool
- Interior Lot
- Pink Elementary School Rated A
- 2 Car Attached Garage
- Community Playground
About This Home
GREAT 1 STORY, 4 BEDROOM PLUS STUDY, with TONS OF STORAGE Located in Upscale Cobb Farm!!! Large Island Kitchen features Gas cooking with Vent-out, Corian C-tops, Tumbled Stone backsplash, Lots of Extra Cabinets, Double-Door Pantry, Recessed Lighting and Ceramic Tile Flooring!! New Vinyl Plank Flooring Throughout!! Master Suite includes a separate Garden Tub and Walk-in Shower, Dual Split Sinks and Large Closet! Bedrooms have a 3 way split - The 4th bedroom and bath would make a perfect guest suite! Added built-in desk in the hall - works for homework time or organizing life! The Community Pool is right across the street!! Walking distance to Grocery Shopping and Dining!! 5 min drive to the N Dallas Tollway!!
Listing Agent
Spencer Realtors Brokerage Phone: 214-616-1693 License #0396483 Listed on: 06/07/2025
Home Details
Home Type
- Single Family
Est. Annual Taxes
- $9,153
Year Built
- Built in 2007
Lot Details
- 10,803 Sq Ft Lot
- Wood Fence
- Landscaped
- Interior Lot
- Sprinkler System
- Few Trees
Parking
- 2 Car Attached Garage
- Front Facing Garage
- Garage Door Opener
Home Design
- Traditional Architecture
- Brick Exterior Construction
Interior Spaces
- 2,563 Sq Ft Home
- 1-Story Property
- Decorative Fireplace
- Fireplace With Gas Starter
- Metal Fireplace
- Window Treatments
- Carpet
- Security System Owned
Kitchen
- Gas Cooktop
- Microwave
- Dishwasher
- Disposal
Bedrooms and Bathrooms
- 4 Bedrooms
- 3 Full Bathrooms
Outdoor Features
- Rain Gutters
Schools
- Pink Elementary School
- Memorial High School
Utilities
- Central Heating and Cooling System
- Heating System Uses Natural Gas
- Vented Exhaust Fan
- Underground Utilities
- High Speed Internet
- Cable TV Available
Listing and Financial Details
- Residential Lease
- Property Available on 7/1/25
- Tenant pays for all utilities, cable TV, insurance, security
- 12 Month Lease Term
- Legal Lot and Block 3 / E
- Assessor Parcel Number R307807
Community Details
Overview
- Association fees include all facilities, management, maintenance structure
- Paid By Landlord Association
- Cobb Farm Ph I Subdivision
Recreation
- Community Playground
- Community Pool
Pet Policy
- Pet Size Limit
- Pet Deposit $500
- 1 Pet Allowed
- Breed Restrictions
Map
Source: North Texas Real Estate Information Systems (NTREIS)
MLS Number: 20956834
APN: R307807
- 12310 Harvest Meadow Dr
- 12502 Harvest Meadow Dr
- 12530 Harvest Meadow Dr
- 5014 Toledo Bend Dr
- 12067 Sunny St
- 12277 Farmstead Dr
- 4398 Corn Husk Dr
- 4384 Corn Husk Dr
- 4342 Corn Husk Dr
- 12883 Possum Kingdom Dr
- 4381 Corn Husk Dr
- 4356 Longwood Dr
- 4333 Corn Husk Dr
- Hamilton Plan at Newman Village Townhomes
- Grant Plan at Newman Village Townhomes
- Washington Plan at Newman Village Townhomes
- Roosevelt Plan at Newman Village Townhomes
- 4233 Hickory Grove Ln
- 4056 San Gabriel Ave
- 12643 Canyon Oaks Dr
- 12372 Payne St
- 5038 Toledo Bend Dr
- 12067 Sunny St
- 11951 Brubaker Dr
- 4299 Reeder Ridge Way
- 5715 Danville Ln
- 12537 Winding Hollow Ln
- 3873 Shady Creek Ct
- 6000 Eldorado Pkwy
- 3660 Spruce Hills St
- 11608 Lenox Ln
- 11257 Lamar Ln
- 3580 Spruce Hills St
- 3609 Hollow Pine Dr
- 3493 Hollow Pine Dr
- 4219 Bal Harbour Ln
- 4171 Bal Harbour Ln
- 3560 Rustic Oak Dr
- 3516 Rustic Oak Dr
- 3415 Cedar Cottage Cir







