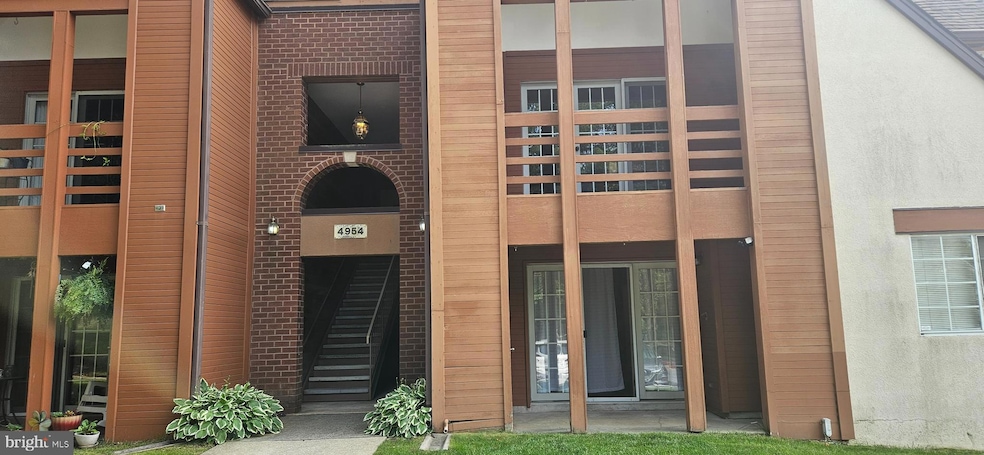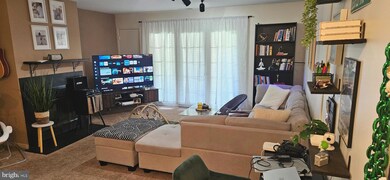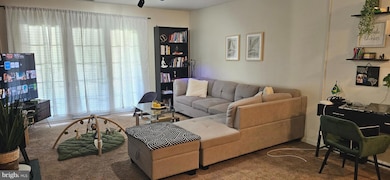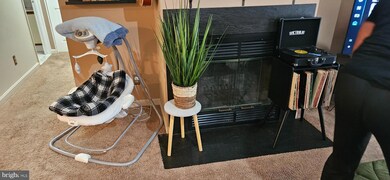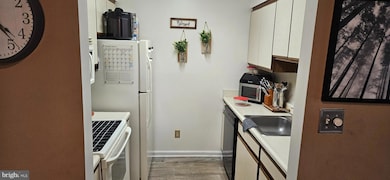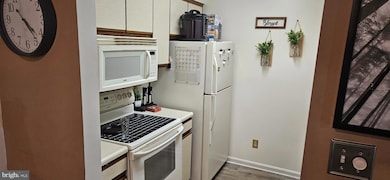4954 Columbia Rd Unit 4 Columbia, MD 21044
Fairway Hills NeighborhoodHighlights
- Open Floorplan
- Contemporary Architecture
- Community Pool
- Wilde Lake Middle Rated A-
- 1 Fireplace
- Intercom
About This Home
Welcome Home! This beautifully maintained first-floor condo offers comfort, convenience, and easy one-level living. The spacious living room features a cozy fireplace and French doors that open to a patio—perfect for enjoying the outdoors. A separate dining area provides the ideal space for meals and entertaining, while the in-unit washer and dryer add everyday convenience. The well-sized primary bedroom includes a walk-in closet, offering ample storage. With easy access from the parking area to the front door, this home is ideal for those seeking low-maintenance living in a desirable location close to everything Columbia has to offer. Seller is seeking high credit scores.
Condo Details
Home Type
- Condominium
Year Built
- Built in 1988
HOA Fees
Parking
- Parking Lot
Home Design
- Contemporary Architecture
- Asphalt Roof
- Wood Siding
- Cedar
Interior Spaces
- 756 Sq Ft Home
- Property has 1 Level
- Open Floorplan
- 1 Fireplace
- Window Screens
- French Doors
- Sliding Doors
- Living Room
- Dining Room
- Carpet
- Intercom
Kitchen
- Electric Oven or Range
- Cooktop with Range Hood
- Microwave
- Dishwasher
- Disposal
Bedrooms and Bathrooms
- 1 Main Level Bedroom
- En-Suite Primary Bedroom
- Walk-In Closet
- 1 Full Bathroom
- Bathtub with Shower
Laundry
- Dryer
- Washer
Utilities
- Central Air
- Heat Pump System
- Vented Exhaust Fan
- Electric Water Heater
Additional Features
- Patio
- Property is in very good condition
Listing and Financial Details
- Residential Lease
- Security Deposit $1,625
- Tenant pays for cable TV, electricity, fireplace/flue cleaning, heat, hot water, HVAC maintenance, light bulbs/filters/fuses/alarm care, minor interior maintenance, trash removal, all utilities
- Rent includes water
- No Smoking Allowed
- 12-Month Min and 24-Month Max Lease Term
- Available 7/1/25
- $50 Application Fee
- $100 Repair Deductible
- Assessor Parcel Number 1415088648
Community Details
Overview
- Association fees include common area maintenance, exterior building maintenance, snow removal, trash, water
- Low-Rise Condominium
- Vil Of Dorseys S Community
- Village Of Dorsey Search Subdivision
Amenities
- Common Area
- Community Storage Space
Recreation
- Community Pool
Pet Policy
- No Pets Allowed
Map
Source: Bright MLS
MLS Number: MDHW2054396
- 5071 Columbia Rd
- 9523 Liverpool Ln
- 5326 Chase Lions Way
- 5177 Columbia Rd
- 5359 Tarkington Place
- 5371 Tarkington Place
- 5514 April Journey
- 5541 April Journey
- 9440 Dartmouth Rd
- 9675 Oak Hill Dr
- 4728 Leyden Way
- 4760 Leyden Way
- 4720 Dorsey Hall Dr
- 4716 Dorsey Hall Dr Unit 508
- 4920 Dorsey Hall Dr Unit 6
- 4720 Dorsey Hall Dr Unit 608
- 4978 Dorsey Hall Dr Unit B5
- 4900 Dorsey Hall Dr Unit 8
- 4900 Dorsey Hall Dr Unit 3
- 9696 Old Annapolis Rd
