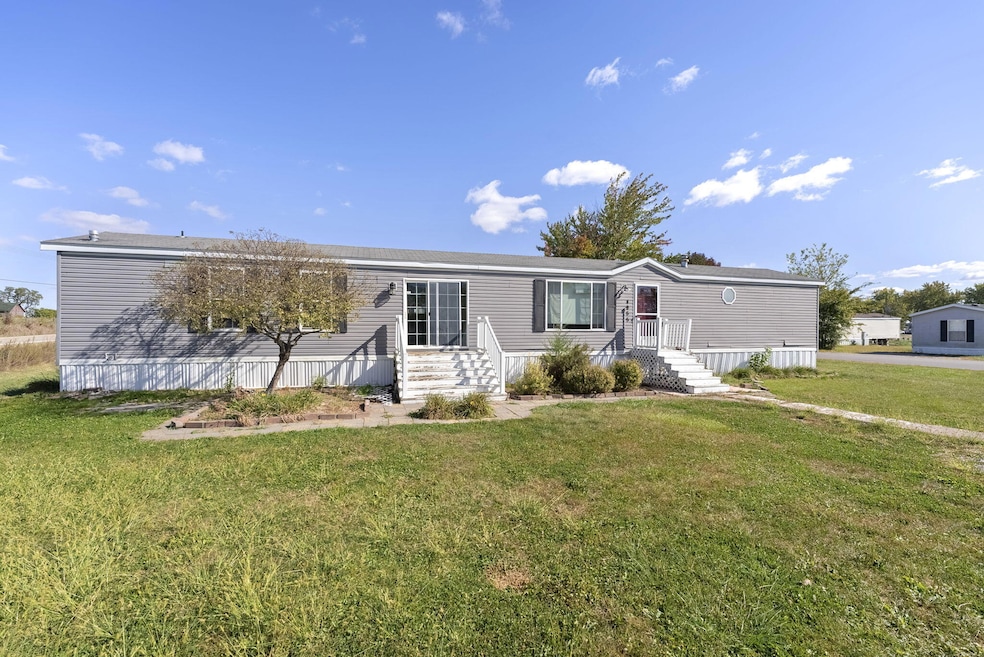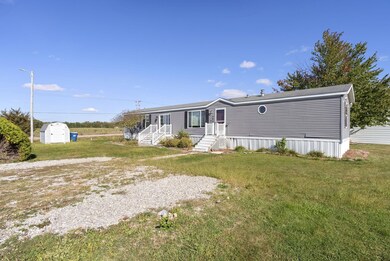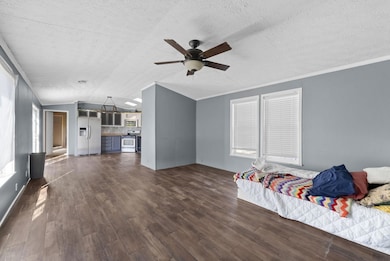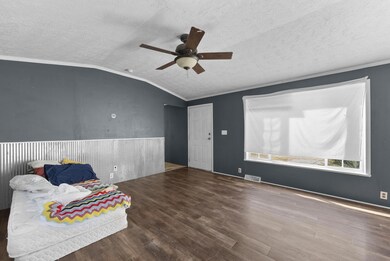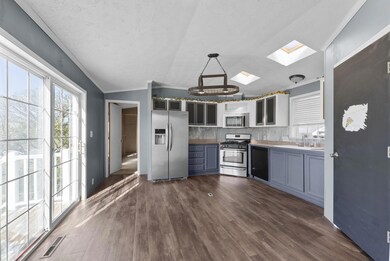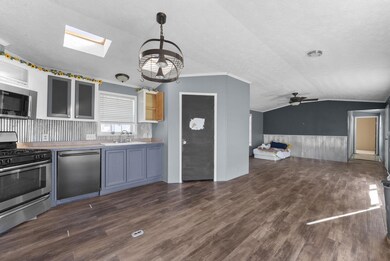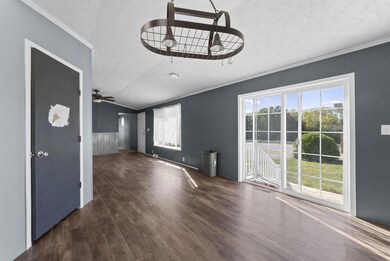
4955 Abrams Dr Muscatine, IA 52761
About This Home
As of May 2025Welcome to 4955 Abrams Dr, a well-maintained 3-bedroom, 2-bathroom manufactured home that offers both comfort and versatility. The open floor plan with modern appliances flows seamlessly between the spacious living room, dining area, and kitchen, which is enhanced by skylights that fill the space with natural light. The primary suite features a relaxing en-suite bathroom with a jacuzzi-style tub and a separate shower. Two additional bedrooms provide flexible options for family, children, guests, or a home office. A second full bathroom complements the layout. Situated on a desirable corner lot in Ripley's Mobile Home community, this home offers ample outdoor space for various activities. Don't miss your chance to call this your new home! Schedule your showing today!
Last Agent to Sell the Property
RUHL & RUHL REALTORS License #S72080000 Listed on: 10/16/2024

Property Details
Home Type
Mobile/Manufactured
Est. Annual Taxes
$182
Year Built
2006
Lot Details
0
Listing Details
- Property Type: Residential
- Style: Mobile Home
- Items That Stay: Curtains & Drapes, Refrigerator, Stove
- Items That Stay Other: Shed
- Miscellaneous: Hard Surface Street, SSC Provided
- Stories Levels: 1 Story
- Total Number Floors: 1
- Zoning: Unknown
- Year Built: 2006
- Special Features: None
- Property Sub Type: MobileManufactured
- Stories: 1
Interior Features
- Total Bathrooms: 2.00
- Total Bedrooms: 3
- Basement Type: Crawl Space
- First Floor Number Bedrooms: 3
- First Floor Number Rooms: 4
- First Floor Number Full Bathrooms: 2
- Sq Ft Level 1: 1216.00
- Total Above Grade Sq Ft: 1216.00
- Basement YN: No
Exterior Features
- Exterior: Vinyl
- House Color: Grey
Garage/Parking
- Garage Type: Attached
Utilities
- Utilities Providers Electricity: REC
- Utilities Providers Heat: GFA
- Utilities Providers Natural Gas: Alliant
- Utilities Providers Septic: Community Septic
- Utilities Providers Water Heater: Gas
- Utilities Providers Well Water: Community Well
Association/Amenities
- Amenities: Built-in Microwave, Central Air, Dishwasher, Family Room, Main Level Laundry
Schools
- School District: Muscatine
- School District: Muscatine
Lot Info
- Prop Grp ID: 19990816212109142258000000
Tax Info
- Gross Taxes: 91.00
- Named Parcel Number: 210E400094A000D
Similar Homes in Muscatine, IA
Home Values in the Area
Average Home Value in this Area
Property History
| Date | Event | Price | Change | Sq Ft Price |
|---|---|---|---|---|
| 05/20/2025 05/20/25 | Sold | $27,900 | +3.3% | $24 / Sq Ft |
| 04/23/2025 04/23/25 | Pending | -- | -- | -- |
| 04/16/2025 04/16/25 | For Sale | $27,000 | +25.6% | $24 / Sq Ft |
| 11/12/2024 11/12/24 | Sold | $21,500 | -10.0% | $18 / Sq Ft |
| 10/22/2024 10/22/24 | Pending | -- | -- | -- |
| 10/16/2024 10/16/24 | For Sale | $23,900 | -31.7% | $20 / Sq Ft |
| 05/06/2021 05/06/21 | Sold | $35,000 | -2.5% | $29 / Sq Ft |
| 03/21/2021 03/21/21 | Pending | -- | -- | -- |
| 03/03/2021 03/03/21 | For Sale | $35,900 | -- | $30 / Sq Ft |
Tax History Compared to Growth
Tax History
| Year | Tax Paid | Tax Assessment Tax Assessment Total Assessment is a certain percentage of the fair market value that is determined by local assessors to be the total taxable value of land and additions on the property. | Land | Improvement |
|---|---|---|---|---|
| 2020 | $182 | $0 | $0 | $0 |
| 2019 | -- | $0 | $0 | $0 |
| 2018 | -- | $0 | $0 | $0 |
Agents Affiliated with this Home
-
Lisa Werner

Seller's Agent in 2025
Lisa Werner
RUHL & RUHL REALTORS
(563) 554-4299
42 Total Sales
-
KIRK THOMPSON
K
Seller's Agent in 2024
KIRK THOMPSON
RUHL & RUHL REALTORS
(563) 299-0999
18 Total Sales
-
BETHANY SHARP
B
Buyer's Agent in 2024
BETHANY SHARP
RUHL & RUHL REALTORS
(563) 506-8726
15 Total Sales
-
BRIDGETTE WEDEKIND

Seller's Agent in 2021
BRIDGETTE WEDEKIND
FIRST CHOICE REAL ESTATE
(563) 299-6422
71 Total Sales
-
S
Buyer's Agent in 2021
SCOTT ROBERTS
RUHL & RUHL REALTORS
Map
Source: Muscatine Multiple Listing Service
MLS Number: 24-619
- 4942 Abrams Dr
- 2906 180th St
- 2793 180th St
- 2760 Centerview Rd
- 2738 Oak Dr
- 0 Solomon Parcel 0919100007
- 0 Solomon Parcel 0919100005
- 3800 Park Ave W
- 2012 Geneva Hills Rd
- 2917 Hwy 22
- 1 Jody Dr
- 211 Eagle Ridge Rd
- 1903 Park Ave
- 1903 Park Ave
- 0 Lot #10 Rivers Edge Unit 25-236
- 0 Lot #11 Rivers Edge Unit 25-235
- 0 Lot #8 Rivers Edge Unit 25-238
- 0 Lot #9 Rivers Edge Unit 25-237
- 0 Lot #12 Rivers Edge Unit 25-234
- 0 Lot #13 Rivers Edge Unit 25-233
