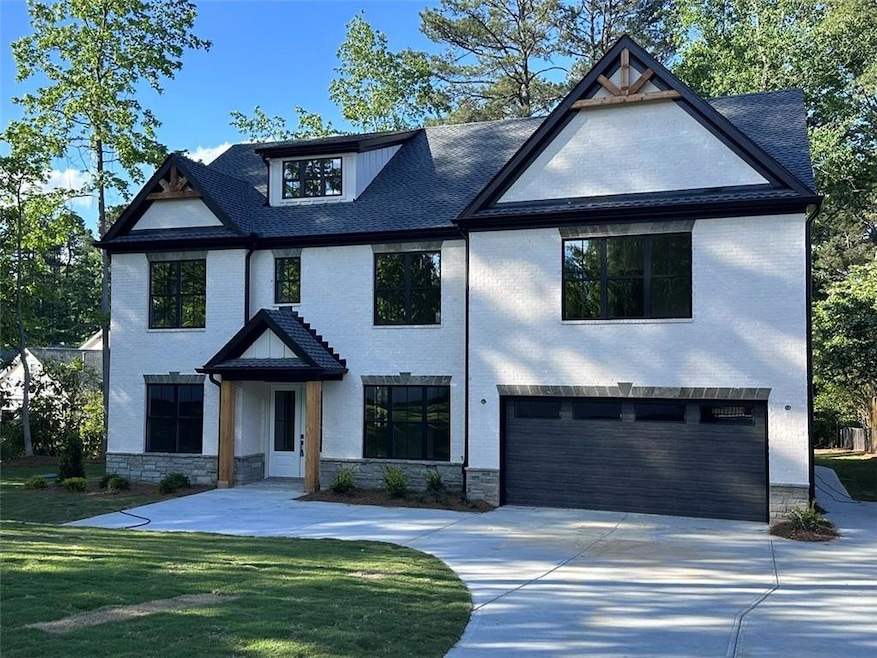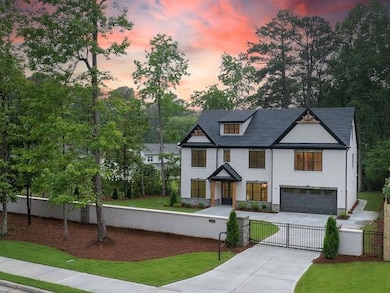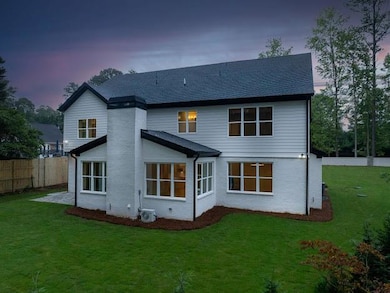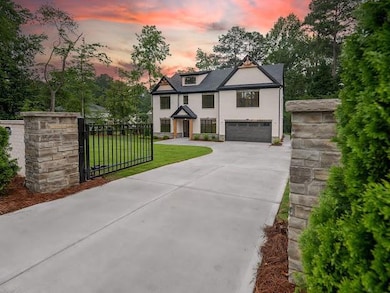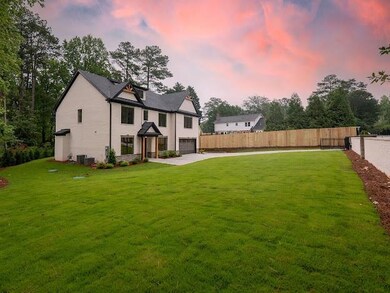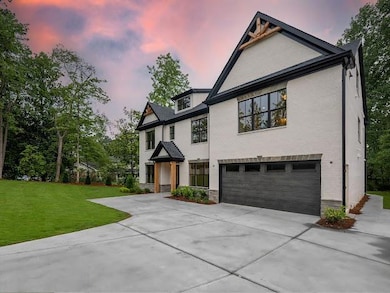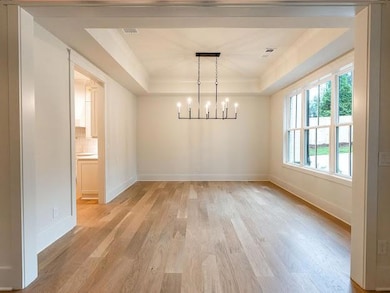NEW CONSTRUCTION
$450K PRICE DROP
4955 Chamblee Dunwoody Rd Dunwoody, GA 30338
Estimated payment $8,143/month
Total Views
8,147
4
Beds
6.5
Baths
5,000
Sq Ft
$295
Price per Sq Ft
Highlights
- Media Room
- New Construction
- View of Trees or Woods
- Dunwoody Elementary School Rated A-
- Gated Community
- Property is near public transit
About This Home
New Construction completed June 2025.
Home Details
Home Type
- Single Family
Est. Annual Taxes
- $4,248
Year Built
- Built in 2025 | New Construction
Lot Details
- 0.46 Acre Lot
- Back and Front Yard Fenced
- Landscaped
- Level Lot
- Irrigation Equipment
Parking
- 2 Car Garage
- Electric Vehicle Home Charger
- Front Facing Garage
- Garage Door Opener
- Driveway Level
Property Views
- Woods
- Neighborhood
Home Design
- Traditional Architecture
- Slab Foundation
- Composition Roof
- Four Sided Brick Exterior Elevation
Interior Spaces
- 5,000 Sq Ft Home
- 3-Story Property
- Bookcases
- Crown Molding
- Cathedral Ceiling
- Gas Log Fireplace
- Double Pane Windows
- Insulated Windows
- Entrance Foyer
- Living Room with Fireplace
- Breakfast Room
- Formal Dining Room
- Media Room
- Home Office
- Sun or Florida Room
- Keeping Room with Fireplace
- 2 Fireplaces
- Home Gym
- Permanent Attic Stairs
Kitchen
- Open to Family Room
- Breakfast Bar
- Gas Oven
- Gas Cooktop
- Range Hood
- Microwave
- Dishwasher
- Kitchen Island
- Solid Surface Countertops
Flooring
- Wood
- Carpet
- Ceramic Tile
Bedrooms and Bathrooms
- Dual Closets
- Walk-In Closet
- Dual Vanity Sinks in Primary Bathroom
- Low Flow Plumbing Fixtures
- Separate Shower in Primary Bathroom
- Soaking Tub
Laundry
- Laundry in Mud Room
- Laundry on upper level
- Sink Near Laundry
- Electric Dryer Hookup
Home Security
- Security System Owned
- Carbon Monoxide Detectors
- Fire and Smoke Detector
Eco-Friendly Details
- Energy-Efficient Insulation
Outdoor Features
- Patio
- Rain Gutters
Location
- Property is near public transit
- Property is near schools
- Property is near shops
Schools
- Dunwoody Elementary School
- Peachtree Middle School
- Dunwoody High School
Utilities
- Zoned Cooling
- Heat Pump System
- Heating System Uses Natural Gas
- Underground Utilities
- 220 Volts
- 220 Volts in Garage
- 110 Volts
- Tankless Water Heater
- Gas Water Heater
- Septic Tank
- High Speed Internet
- Phone Available
- Cable TV Available
Community Details
- Dunwoody Subdivision
- Gated Community
Listing and Financial Details
- Home warranty included in the sale of the property
- Assessor Parcel Number 18 351 04 011
Map
Create a Home Valuation Report for This Property
The Home Valuation Report is an in-depth analysis detailing your home's value as well as a comparison with similar homes in the area
Home Values in the Area
Average Home Value in this Area
Tax History
| Year | Tax Paid | Tax Assessment Tax Assessment Total Assessment is a certain percentage of the fair market value that is determined by local assessors to be the total taxable value of land and additions on the property. | Land | Improvement |
|---|---|---|---|---|
| 2025 | $12,486 | $306,560 | $101,480 | $205,080 |
| 2024 | $4,148 | $101,480 | $101,480 | -- |
| 2023 | $4,148 | $101,480 | $101,480 | $0 |
| 2022 | $4,125 | $101,480 | $101,480 | $0 |
| 2021 | $4,071 | $101,480 | $101,480 | $0 |
| 2020 | $4,147 | $101,520 | $101,520 | $0 |
| 2019 | $4,128 | $101,520 | $101,520 | $0 |
| 2018 | $2,948 | $88,000 | $88,000 | $0 |
| 2017 | $3,830 | $88,000 | $88,000 | $0 |
| 2016 | $2,190 | $53,600 | $53,600 | $0 |
| 2014 | $2,235 | $53,600 | $53,600 | $0 |
Source: Public Records
Property History
| Date | Event | Price | List to Sale | Price per Sq Ft | Prior Sale |
|---|---|---|---|---|---|
| 10/22/2025 10/22/25 | Price Changed | $1,475,000 | -7.5% | $295 / Sq Ft | |
| 09/11/2025 09/11/25 | Price Changed | $1,595,000 | -3.3% | $319 / Sq Ft | |
| 08/24/2025 08/24/25 | Price Changed | $1,650,000 | -5.7% | $330 / Sq Ft | |
| 07/30/2025 07/30/25 | Price Changed | $1,750,000 | -6.7% | $350 / Sq Ft | |
| 07/16/2025 07/16/25 | Price Changed | $1,875,000 | -2.6% | $375 / Sq Ft | |
| 06/19/2025 06/19/25 | For Sale | $1,925,000 | +492.3% | $385 / Sq Ft | |
| 07/15/2024 07/15/24 | Sold | $325,000 | -9.7% | -- | View Prior Sale |
| 05/07/2024 05/07/24 | For Sale | $360,000 | +63.6% | -- | |
| 09/27/2016 09/27/16 | Sold | $220,000 | -2.2% | -- | View Prior Sale |
| 08/01/2016 08/01/16 | Pending | -- | -- | -- | |
| 07/25/2016 07/25/16 | For Sale | $225,000 | -- | -- |
Source: First Multiple Listing Service (FMLS)
Purchase History
| Date | Type | Sale Price | Title Company |
|---|---|---|---|
| Warranty Deed | $325,000 | -- | |
| Deed | $220,000 | -- | |
| Warranty Deed | -- | -- | |
| Deed | -- | -- |
Source: Public Records
Source: First Multiple Listing Service (FMLS)
MLS Number: 7591796
APN: 18-351-04-011
Nearby Homes
- 1701 Kings Down Cir
- 4878 Leeds Ct
- 4886 Leeds Ct
- 4573 Village Springs Place
- 4955 Springfield Dr
- 1460 Valley View Rd
- 4886 Valley View Ct
- 1896 Olde Village Run
- 1566 Womack Rd
- 1706 Womack Rd Unit 5
- 4679 Glenshire Place
- 1888 Peeler Rd
- 1339 Valley View Rd
- 1931 Peeler Rd
- 4590 Village Oaks Cir
- 1442 Cedarhurst Dr
- 1460 Valley View Rd
- 4685 Chamblee Dunwoody Rd
- 1558 Womack Rd
- 4972 Vermack Rd
- 2103 Asbury Square
- 4832 Valley View Ct
- 350 Perimeter Center N
- 1544 Bishop Hollow Run
- 2103 Asbury Square Unit 1-223
- 2103 Asbury Square Unit 1-309
- 2103 Asbury Square Unit 2-244
- 100 Drexel Point
- 4867 Ashford Dunwoody Rd
- 3900 Lake Ridge Ln
- 4000 Dunwoody Park
- 5070 Vernon Springs Dr
- 4129 Townsend Ln
- 100 Azalea Garden Dr
- 4777 Ashford Dunwoody Rd
- 31 Perimeter Center E
