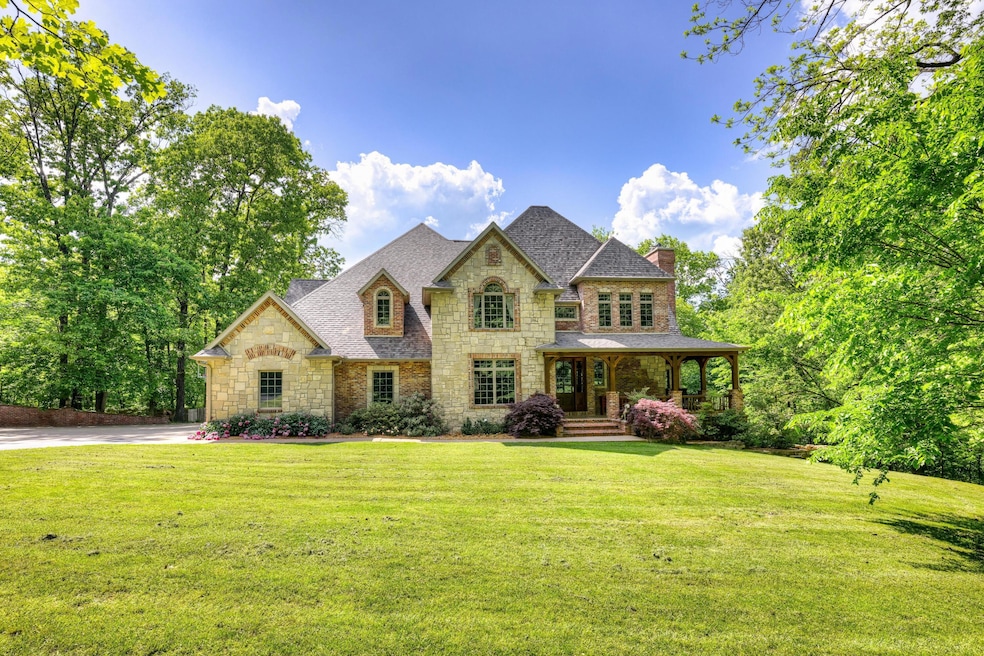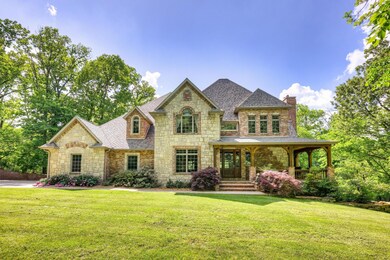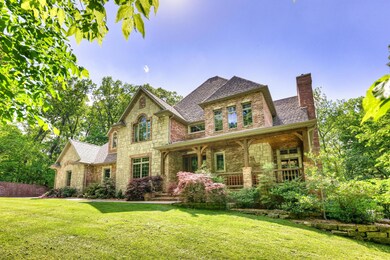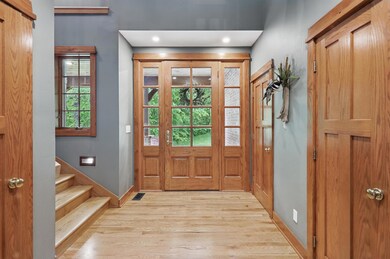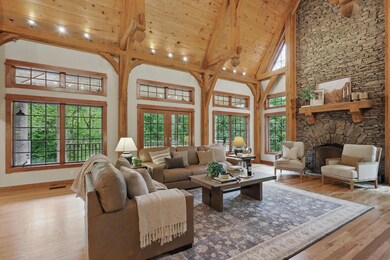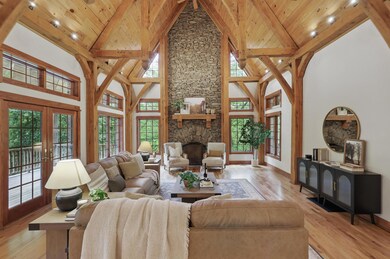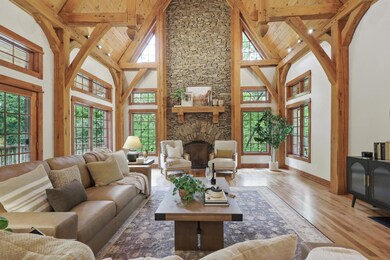4955 Deer Run Loop Carthage, MO 64836
Estimated payment $5,913/month
Highlights
- Second Kitchen
- Deck
- Secluded Lot
- Panoramic View
- Wood Burning Stove
- Multiple Fireplaces
About This Home
Welcome to your dream home nestled in a desirable subdivision in Carthage, Missouri, where the charm of a full brick and stone timber hybrid exterior meets unmatched elegance and comfort inside. This expansive 6,641 square foot residence boasts five bedrooms and 4 bathrooms and 3 half bathrooms, making it a perfect sanctuary for both large families and guests.This home isn't just a place to live; it's a statement. With five spacious bedrooms and seven bathrooms (including four full and three half), there's no queue for morning routines here. The heart of the home features a majestic great room crowned with a cathedral ceiling, showcasing Amish hand-hewn timbers that reach earnestly towards the sky, complemented by a mammoth stone fireplace that rises from floor to ceiling. For the culinary enthusiast, the fully equipped chef's kitchen is a dream. It boasts custom cabinetry, sleek granite countertops, and a sprawling island that doubles as a culinary command center. There's also a cozy breakfast nook for all your informal dine-and-dash needs and a formal dining room for gatherings. Step down to the fully finished walk-out basement where functionality meets entertainment. Stained concrete flooring adds a chic, industrial touch, complemented by a stone fireplace that invites snug evenings. A kitchenette with a wet bar makes hosting a breeze, and for those who cherish privacy and security, a cleverly concealed gun safe/room is tucked away out of sight. Additionally, a secondary primary suite with ensuite bathroom & large walk-in closet in closet for your out-of-town guests. Outside, the expansive deck and lower patio with an outdoor fireplace offer a serene backdrop for both lively gatherings and intimate star-gazing sessions. And let's not forget the detached shop and kennel, because who doesn't need a kennel with a lean-to for exterior storage?Located a mere skip away from fast interstate access, you are perfectly positioned to zip over to Joplin or Springfield. Whether it's for work, play, or the occasional hospital visit, 4955 Deer Run Loop ensures you're always in the loop but feel worlds away from it all when your home. Bring your life, your family, and your sense of adventureyou're going to need them all to fully appreciate this spectacular abode.
Listing Agent
PRO 100 Inc., REALTORS Brokerage Phone: 417-782-0800 License #1999129416t Listed on: 05/13/2025
Home Details
Home Type
- Single Family
Est. Annual Taxes
- $5,363
Year Built
- Built in 2003
Lot Details
- 2.52 Acre Lot
- Lot Dimensions are 305x360
- Kennel
- Chain Link Fence
- Aluminum or Metal Fence
- Landscaped
- Secluded Lot
- Corner Lot
- Sloped Lot
Home Design
- Traditional Architecture
- Wood Frame Construction
- Four Sided Brick Exterior Elevation
Interior Spaces
- 8,130 Sq Ft Home
- 2-Story Property
- Wet Bar
- Central Vacuum
- Beamed Ceilings
- Tray Ceiling
- Cathedral Ceiling
- Ceiling Fan
- Multiple Fireplaces
- Wood Burning Stove
- Wood Burning Fireplace
- Three Sided Fireplace
- Self Contained Fireplace Unit Or Insert
- Fireplace With Glass Doors
- Screen For Fireplace
- Fireplace Features Blower Fan
- Stone Fireplace
- Brick Fireplace
- Double Pane Windows
- Shutters
- Blinds
- Mud Room
- Entrance Foyer
- Family Room with Fireplace
- Great Room with Fireplace
- Living Room
- Dining Room
- Home Office
- Loft
- Bonus Room
- Hobby Room
- Utility Room
- Home Gym
- Panoramic Views
- Attic Fan
Kitchen
- Second Kitchen
- Breakfast Area or Nook
- Double Convection Oven
- Built-In Electric Oven
- Electric Cooktop
- Microwave
- Ice Maker
- Dishwasher
- Kitchen Island
- Granite Countertops
- Laminate Countertops
- Disposal
Flooring
- Engineered Wood
- Painted or Stained Flooring
- Carpet
- Slate Flooring
Bedrooms and Bathrooms
- 5 Bedrooms
- Primary Bedroom on Main
- Walk-In Closet
- In-Law or Guest Suite
- Hydromassage or Jetted Bathtub
- Walk-in Shower
Laundry
- Laundry Room
- Dryer
- Washer
Finished Basement
- Walk-Out Basement
- Basement Fills Entire Space Under The House
- Utility Basement
- Interior Basement Entry
- Fireplace in Basement
- Bedroom in Basement
- Basement Storage
Home Security
- Burglar Security System
- Carbon Monoxide Detectors
- Fire and Smoke Detector
Parking
- 3 Car Attached Garage
- Side Facing Garage
- Garage Door Opener
- Driveway
Outdoor Features
- Deck
- Wrap Around Porch
- Patio
- Outdoor Fireplace
- Storm Cellar or Shelter
- Rain Gutters
Schools
- Steadley Elementary School
- Carthage High School
Utilities
- Humidifier
- Forced Air Zoned Heating and Cooling System
- Heating System Uses Propane
- Heating System Uses Wood
- Water Filtration System
- Private Company Owned Well
- Multiple Water Heaters
- Electric Water Heater
- Water Softener is Owned
- Septic Tank
- High Speed Internet
- Internet Available
- Cable TV Available
Community Details
- No Home Owners Association
- Deer Run Subdivision
Listing and Financial Details
- Assessor Parcel Number 148033000000009009
Map
Home Values in the Area
Average Home Value in this Area
Property History
| Date | Event | Price | Change | Sq Ft Price |
|---|---|---|---|---|
| 05/13/2025 05/13/25 | For Sale | $985,000 | -- | $148 / Sq Ft |
Source: Southern Missouri Regional MLS
MLS Number: 60294406
- 975 W 60th St
- 5000 S Chapel Rd
- 4850 S Chapel Rd
- TBD 14.03 Acres Cimarron Rd
- 13495 Dogwood Rd
- 14266 Burr Oak Rd
- 10+/- S Oak Hill Chapel Tract C
- 10+/- S Oak Hill Chapel Tract B
- 30+/- S Oak Hill Chapel Tract D
- 10+/- S Oak Hill Chapel Tract A
- 1612 County Road 150
- 1519 County Road 130
- SWC Fir Rd & I-49 Parcel 2
- 1445 Wyndham Ln
- SWC Fir Rd & I-49 Unit 1
- 227 Virginia St
- 3951 County Lane 119
- 12078 Cedar Rd
- Tbd W Fir Rd
