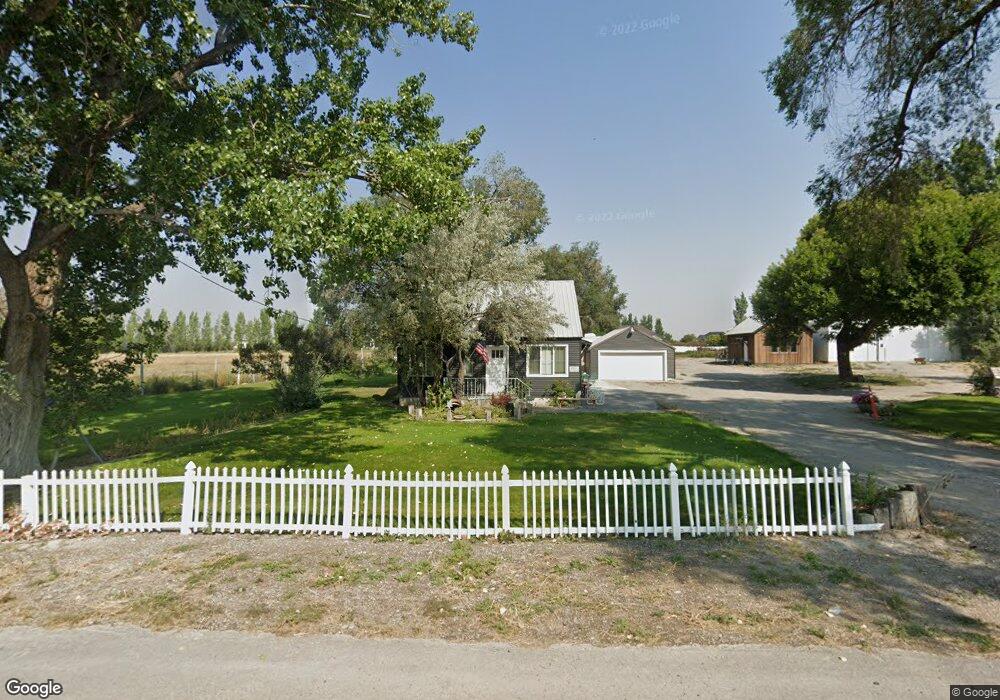Estimated Value: $433,000 - $567,000
3
Beds
3
Baths
2,058
Sq Ft
$241/Sq Ft
Est. Value
About This Home
This home is located at 4955 E 21st S, Ammon, ID 83401 and is currently estimated at $495,302, approximately $240 per square foot. 4955 E 21st S is a home located in Bonneville County with nearby schools including Rimrock Elementary School, Sandcreek Middle School, and Hillcrest High School.
Ownership History
Date
Name
Owned For
Owner Type
Purchase Details
Closed on
Apr 7, 2018
Sold by
Rands Gary D
Bought by
Tallman Scott and Tallman Tiffany
Current Estimated Value
Purchase Details
Closed on
Oct 30, 2008
Sold by
Frongner Tereck B and Frongner Lindsey L
Bought by
Rands Gary D
Home Financials for this Owner
Home Financials are based on the most recent Mortgage that was taken out on this home.
Original Mortgage
$130,800
Interest Rate
6.07%
Mortgage Type
New Conventional
Purchase Details
Closed on
Oct 29, 2008
Sold by
Rands Molly
Bought by
Rands Gary D
Home Financials for this Owner
Home Financials are based on the most recent Mortgage that was taken out on this home.
Original Mortgage
$130,800
Interest Rate
6.07%
Mortgage Type
New Conventional
Create a Home Valuation Report for This Property
The Home Valuation Report is an in-depth analysis detailing your home's value as well as a comparison with similar homes in the area
Purchase History
| Date | Buyer | Sale Price | Title Company |
|---|---|---|---|
| Tallman Scott | -- | Pioneer Title Co | |
| Rands Gary D | -- | Mountain West Title & Esc | |
| Rands Gary D | -- | Mountain West Title & Esc |
Source: Public Records
Mortgage History
| Date | Status | Borrower | Loan Amount |
|---|---|---|---|
| Previous Owner | Rands Gary D | $130,800 |
Source: Public Records
Tax History Compared to Growth
Tax History
| Year | Tax Paid | Tax Assessment Tax Assessment Total Assessment is a certain percentage of the fair market value that is determined by local assessors to be the total taxable value of land and additions on the property. | Land | Improvement |
|---|---|---|---|---|
| 2025 | $2,594 | $558,400 | $75,000 | $483,400 |
| 2024 | $2,617 | $454,876 | $6,000 | $448,876 |
| 2023 | $2,477 | $378,476 | $73,896 | $304,580 |
| 2022 | $2,546 | $325,146 | $68,896 | $256,250 |
| 2021 | $2,216 | $249,656 | $68,896 | $180,760 |
| 2019 | $2,607 | $180,876 | $56,896 | $123,980 |
| 2018 | $2,347 | $221,386 | $55,896 | $165,490 |
| 2017 | $2,243 | $195,166 | $50,896 | $144,270 |
| 2016 | $2,187 | $186,716 | $47,896 | $138,820 |
| 2015 | $1,057 | $178,766 | $47,896 | $130,870 |
| 2014 | $37,753 | $178,766 | $40,896 | $137,870 |
| 2013 | $2,173 | $183,996 | $40,896 | $143,100 |
Source: Public Records
Map
Nearby Homes
- 2071 Bellagio Dr
- 1880 Bellagio Dr
- 4922 Torcello Dr
- 5406 E 21st S
- TBD E 17th St
- 4647 E Majestic View Dr
- 5050 E Tildy Cir
- 4388 Aschli Ln
- 2602 Baylor Dr
- 4130 Ross Ave
- 1575 Windsor Dr
- 3770 Wasatch Cir
- 6138 Pheasant Dr
- 3790 Briar Creek Cir
- 4665 E Bailey Ln
- 4145 Bracken Way
- 995 Edinburg Cir
- 6002 E Sunnyside Rd
- 978 Edinburg Cir
- 3684 Briar Creek Ln
- 2054 Castelli Dr
- 2032 Castelli Dr
- 4922 Casa Grande Dr
- 4922 E Casa Grande Dr
- 2022 Castelli Dr
- 2053 Castelli Dr
- 2079 Castelli Dr
- L3B2 Castelli Dr
- 4887 Casa Grande Dr
- 2019 Castelli Dr
- 2029 Castelli Dr
- 1984 Castelli Dr
- 1999 Castelli Dr
- 4899 E Casa Grande Dr
- 4899 Casa Grande Dr
- 4899 Casa Grande Dr
- 4919 Casa Grande Dr
- 1979 Castelli Dr
- 1923 Castelli Dr
- 5063 E 21st S
