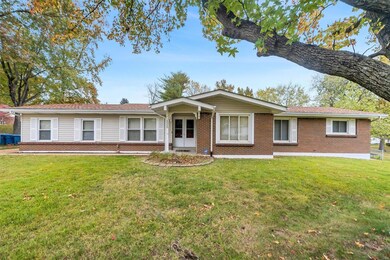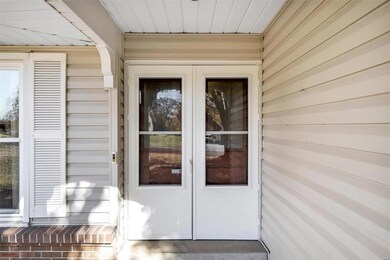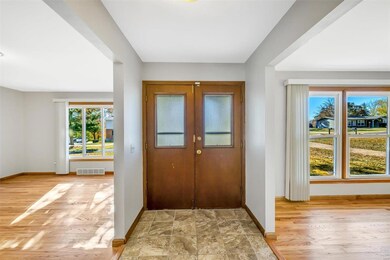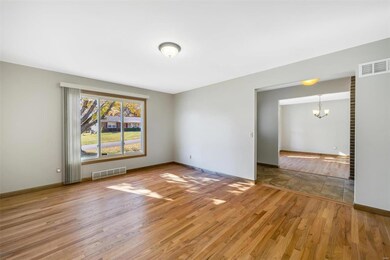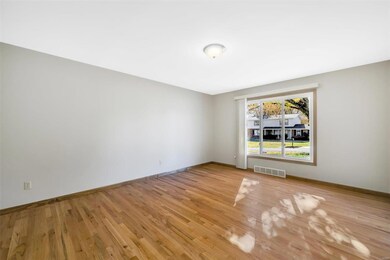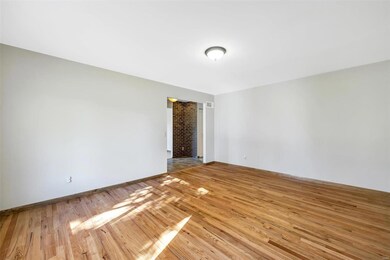
4955 Kennewick Dr Florissant, MO 63033
Estimated Value: $233,000 - $254,000
Highlights
- Primary Bedroom Suite
- Ranch Style House
- Covered patio or porch
- 0.46 Acre Lot
- Wood Flooring
- Gazebo
About This Home
As of December 2023Open house CANCELED. Check out the newest listing in the popular Ridgeline subdivision. This super stylish ranch is airy and bright. Fresh paint, refinished hardwood floors and plenty of natural light pour in through the home's replacement windows. It’s move-in ready, 4 bedrooms, 2 car garage and nearly half an acre lot - the backyard is fenced and has a huge patio and gazebo w/ new awning. Beautiful eat-in kitchen features new cabinets & counter tops plus all appliances are included. Formal living and dining rooms each have large windows, beautiful wood flooring and lots of space. Cozy up to the fireplace in family room. Mstr ste includes walk-in closet & updated bathroom. Other bdrms all are spacious and have large closets. Basement offers plenty of space for storage and lots of opportunity. Finished room would make a great mancave, theater or playroom. Washer/dryer included. The big stuff is all done for you; new roof ('23), HVAC, plumbing and electric are also recently upgraded.
Last Agent to Sell the Property
Keller Williams Chesterfield License #2004015826 Listed on: 11/15/2023

Home Details
Home Type
- Single Family
Est. Annual Taxes
- $3,335
Year Built
- Built in 1966 | Remodeled
Lot Details
- 0.46 Acre Lot
- Lot Dimensions are 130x155
- Fenced
Parking
- 2 Car Attached Garage
- Side or Rear Entrance to Parking
- Garage Door Opener
Home Design
- Ranch Style House
- Traditional Architecture
- Brick Veneer
- Poured Concrete
- Vinyl Siding
Interior Spaces
- 1,972 Sq Ft Home
- Wood Burning Fireplace
- Window Treatments
- Family Room with Fireplace
- Formal Dining Room
- Wood Flooring
- Partially Finished Basement
- Basement Fills Entire Space Under The House
Kitchen
- Eat-In Kitchen
- Built-In or Custom Kitchen Cabinets
Bedrooms and Bathrooms
- 4 Main Level Bedrooms
- Primary Bedroom Suite
- Walk-In Closet
- 2 Full Bathrooms
- Shower Only
Outdoor Features
- Covered patio or porch
- Gazebo
Schools
- Jury Elem. Elementary School
- Central Middle School
- Hazelwood Central High School
Utilities
- Forced Air Heating and Cooling System
- Heating System Uses Gas
- Gas Water Heater
Listing and Financial Details
- Assessor Parcel Number 08G-24-0212
Ownership History
Purchase Details
Home Financials for this Owner
Home Financials are based on the most recent Mortgage that was taken out on this home.Purchase Details
Home Financials for this Owner
Home Financials are based on the most recent Mortgage that was taken out on this home.Purchase Details
Purchase Details
Home Financials for this Owner
Home Financials are based on the most recent Mortgage that was taken out on this home.Purchase Details
Home Financials for this Owner
Home Financials are based on the most recent Mortgage that was taken out on this home.Similar Homes in Florissant, MO
Home Values in the Area
Average Home Value in this Area
Purchase History
| Date | Buyer | Sale Price | Title Company |
|---|---|---|---|
| Kammer Susan E Trinka | -- | Title Partners | |
| Reed Carl | $88,123 | Continental Title Holding Co | |
| Federal National Mortgage Association | -- | None Available | |
| Draper Shaw Debra J | -- | Title One Llc | |
| Draper Debra J | $140,000 | Capital Title Co Inc |
Mortgage History
| Date | Status | Borrower | Loan Amount |
|---|---|---|---|
| Open | Kammer Susan E Trinka | $170,000 | |
| Previous Owner | Reed Carl | $86,526 | |
| Previous Owner | Draper Shaw Debra J | $157,500 | |
| Previous Owner | Draper Debra J | $133,000 |
Property History
| Date | Event | Price | Change | Sq Ft Price |
|---|---|---|---|---|
| 12/15/2023 12/15/23 | Sold | -- | -- | -- |
| 11/18/2023 11/18/23 | Pending | -- | -- | -- |
| 11/15/2023 11/15/23 | For Sale | $225,000 | +176.1% | $114 / Sq Ft |
| 02/25/2016 02/25/16 | Sold | -- | -- | -- |
| 01/26/2016 01/26/16 | Pending | -- | -- | -- |
| 01/15/2016 01/15/16 | For Sale | $81,500 | -- | $41 / Sq Ft |
Tax History Compared to Growth
Tax History
| Year | Tax Paid | Tax Assessment Tax Assessment Total Assessment is a certain percentage of the fair market value that is determined by local assessors to be the total taxable value of land and additions on the property. | Land | Improvement |
|---|---|---|---|---|
| 2023 | $3,335 | $37,070 | $5,360 | $31,710 |
| 2022 | $2,804 | $26,560 | $7,220 | $19,340 |
| 2021 | $2,682 | $26,560 | $7,220 | $19,340 |
| 2020 | $2,690 | $25,120 | $4,850 | $20,270 |
| 2019 | $2,652 | $25,120 | $4,850 | $20,270 |
| 2018 | $2,731 | $23,890 | $3,500 | $20,390 |
| 2017 | $2,728 | $23,890 | $3,500 | $20,390 |
| 2016 | $2,327 | $20,010 | $3,500 | $16,510 |
| 2015 | $2,274 | $20,010 | $3,500 | $16,510 |
| 2014 | $2,793 | $24,420 | $2,000 | $22,420 |
Agents Affiliated with this Home
-
Timothy Antrobus

Seller's Agent in 2023
Timothy Antrobus
Keller Williams Chesterfield
(314) 276-9178
5 in this area
200 Total Sales
-
Daun Holdmeyer

Buyer's Agent in 2023
Daun Holdmeyer
RE/MAX
(636) 812-4505
7 in this area
60 Total Sales
-
Christine Masters

Seller's Agent in 2016
Christine Masters
Coldwell Banker Realty - Gundaker
(314) 839-6621
13 in this area
47 Total Sales
-
Mary Wilson

Buyer's Agent in 2016
Mary Wilson
Keller Williams Chesterfield
(314) 283-6452
14 in this area
44 Total Sales
Map
Source: MARIS MLS
MLS Number: MIS23067995
APN: 08G-24-0212
- 5199 Cheltenham Rd
- 5 Calderabby Rd
- 4972 Bristol Rock Rd
- 12250 Old Halls Ferry Rd
- 11675 Helenoak Dr
- 11625 Latonka Trail
- 11630 Carolview Dr
- 5372 Priorybrook Rd
- 4625 Parker Rd
- 11735 Old Halls Ferry Rd
- 11869 Galba Dr
- 12860 Old Halls Ferry Rd
- 4493 Caracalla Dr
- 11518 Galba Dr
- 13030 Old Jamestown Rd
- 4483 Remus Dr
- 11615 Mehl Ave
- 5432 Trailbend Dr
- 4929 High Crest Ct
- 5012 Trailbend Dr
- 4955 Kennewick Dr
- 12215 Centerbrook Dr
- 4925 Kennewick Dr
- 12225 Centerbrook Dr
- 12220 Kimbrough Dr
- 4960 Kennewick Dr
- 4940 Kennewick Dr
- 12235 Centerbrook Dr
- 12240 Kimbrough Dr
- 4980 Kennewick Dr
- 4920 Kennewick Dr
- 12210 Centerbrook Dr
- 12215 Kimbrough Dr
- 5000 Kennewick Dr
- 12255 Centerbrook Dr
- 11 Brixworth Ct
- 12 Brixworth Ct
- 12230 Centerbrook Dr
- 4890 Kennewick Dr
- 12265 Kimbrough Dr

