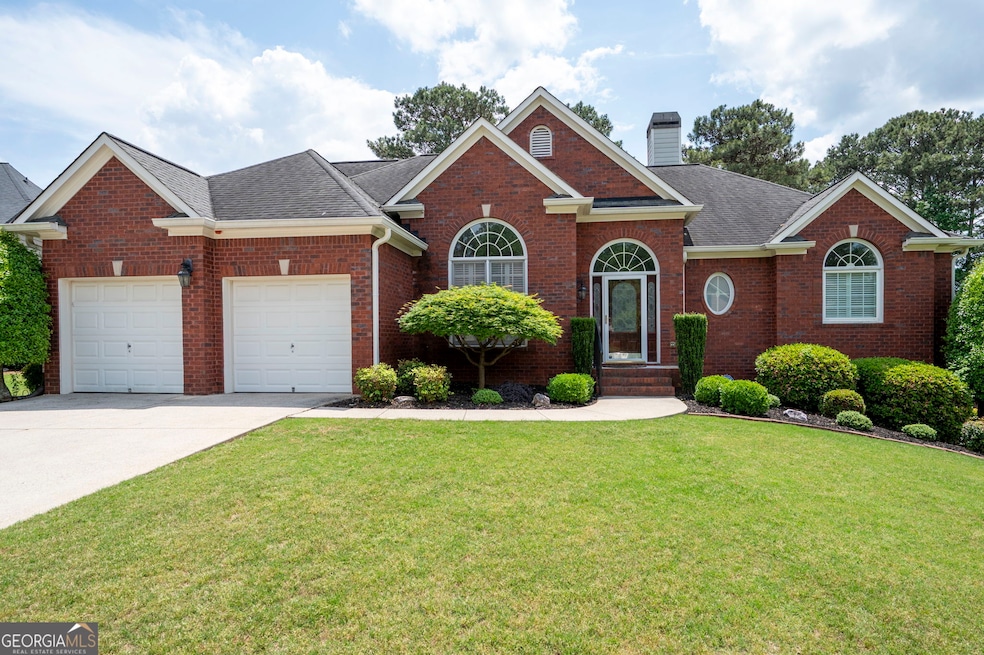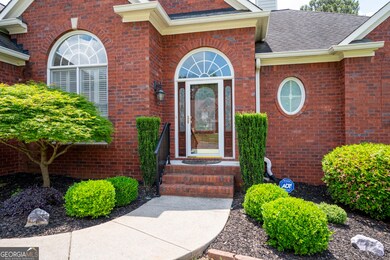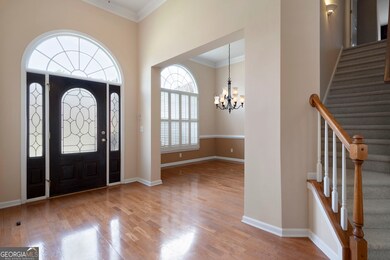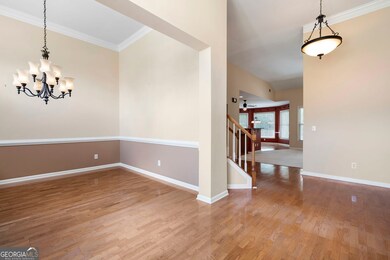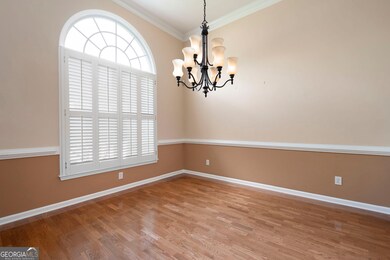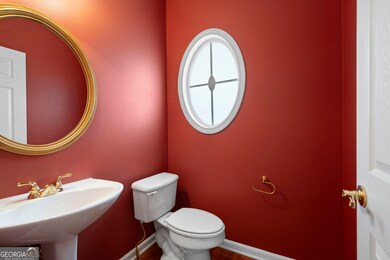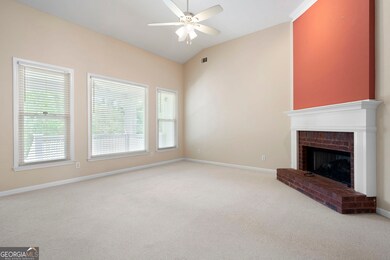Welcome to effortless living in this elegant brick ranch, perfectly positioned in a quiet cul-de-sac within a vibrant community. Surrounded by natural beauty this community boasts a private park with lake fully stocked with fish, scenic walking trails, Olympic-size pool, tennis courts, basketball court, Clubhouse and playground. Minutes from premier schools and shopping nearby, this home offers both comfort and convenience. This spacious 4-bedroom, 3+ bath home offers an ideal layout, the spacious primary bedroom with sitting area leads to a primary bathroom that features a luxurious separate walk-in shower and soaking tub, complemented by dual his-and-hers closets for ample storage and convenience. Two additional bedrooms on the main level for easy living, plus a fourth bedroom and full bath upstairs Co perfect for guests or a private retreat. Enjoy the open-concept kitchen featuring a large island with granite countertops, abundant cabinet space, and seamless flow into the bright 2-story great room. A separate dining room provides the perfect setting for gatherings and special occasions. Step out onto the covered back porch overlooking the large, fenced backyard Co ideal for outdoor entertaining or simply relaxing in your own private oasis The full, partially finished walkout basement offers endless possibilities for additional living space, hobbies, or storage, and opens to a back patio for even more outdoor enjoyment. Completing this fantastic home is a 2-car garage, whole house humidifier, professionally manicured front yard and level driveway, these along with an endless amount of amenities makes the home and location ideal !!! DonCOt miss the opportunity to make this wonderful property yours!

