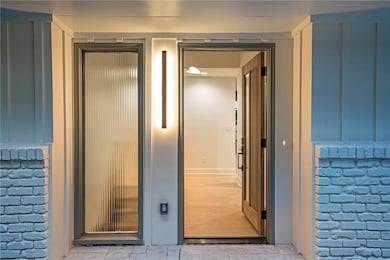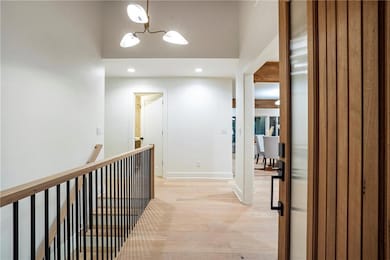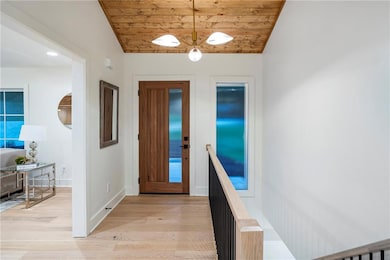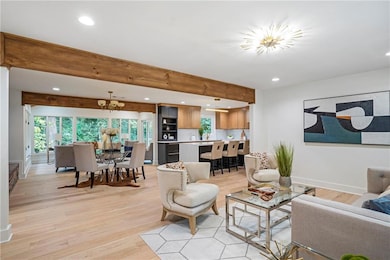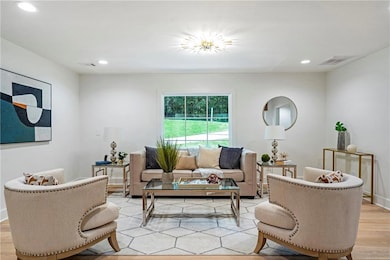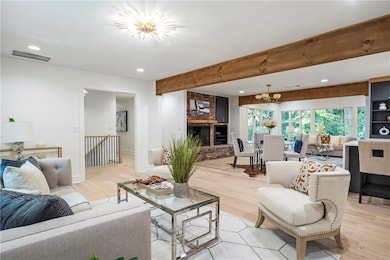4955 Powers Ferry Rd Atlanta, GA 30327
Sandy Springs ITP NeighborhoodEstimated payment $8,877/month
Highlights
- Open-Concept Dining Room
- Media Room
- Midcentury Modern Architecture
- Heards Ferry Elementary School Rated A
- View of Trees or Woods
- Deck
About This Home
Motivated seller—bring your offers! This beautifully updated ranch sits on a rare one-acre lot in the heart of Chastain Park, one of Atlanta’s most sought-after neighborhoods. Offering a perfect blend of modern luxury and timeless comfort, this home delivers exceptional value and opportunity in an unbeatable location.
At the heart of the home, the gourmet kitchen features a stunning waterfall-edge island, premium appliances, and a spacious butler’s pantry for extra storage and prep space. There’s even a pot filler conveniently located to make filling the coffee maker a much more pleasurable experience—a small touch that makes a big difference in your daily routine. The open-concept layout flows effortlessly through the living and dining areas and into the bright sunroom, where you can take in peaceful views of your private backyard oasis. The primary suite is a true retreat, designed for both function and relaxation. The spa-inspired bath offers a large shower with abundant storage for all your essentials, while the soaking tub invites you to unwind and enjoy quiet evenings at home. Clean, bright, and inviting, this space combines luxury finishes with everyday practicality—creating a perfect balance of beauty and comfort. Also on the main level are two spacious bedrooms filled with natural light, and a convenient half bath located just off the garage—perfect for guests or quick cleanups after a day outdoors. The large laundry room includes a sink and built-in crate area for your furry friends, making everyday living both easy and efficient. Step outside to the expansive deck, an ideal spot for entertaining guests or simply enjoying the peace and privacy of your backyard sanctuary. Downstairs, the finished basement offers incredible flexibility with two additional bedrooms, a dedicated gym, a cozy lounge with fireplace, and a sleek wet bar—ideal for entertaining or hosting guests.
Outside, the expansive one-acre lot provides endless potential to design your dream outdoor retreat. Add a pool, garden, outdoor kitchen, or entertainment space—there’s plenty of room to create your perfect backyard oasis just the way you want it. With Chastain Park’s trails, concerts, golf, and dining just minutes away, this home offers both luxury and lifestyle. Seller is ready to make a deal—schedule your showing and bring your offer today!
Listing Agent
Keller Williams Realty Atlanta Partners License #376540 Listed on: 11/06/2025

Home Details
Home Type
- Single Family
Est. Annual Taxes
- $6,911
Year Built
- Built in 1958 | Remodeled
Lot Details
- 1.04 Acre Lot
- Private Lot
- Sloped Lot
- Wooded Lot
- Back Yard Fenced
Parking
- 2 Car Garage
- Parking Accessed On Kitchen Level
- Front Facing Garage
- Garage Door Opener
Home Design
- Midcentury Modern Architecture
- 2-Story Property
- Traditional Architecture
- Block Foundation
- Spray Foam Insulation
- Composition Roof
- Four Sided Brick Exterior Elevation
Interior Spaces
- Roommate Plan
- Vaulted Ceiling
- Ceiling Fan
- Recessed Lighting
- Fireplace Features Masonry
- Insulated Windows
- Entrance Foyer
- Family Room with Fireplace
- 2 Fireplaces
- Open-Concept Dining Room
- Formal Dining Room
- Media Room
- Home Office
- Sun or Florida Room
- Home Gym
- Views of Woods
- Fire and Smoke Detector
Kitchen
- Open to Family Room
- Eat-In Kitchen
- Breakfast Bar
- Walk-In Pantry
- Gas Range
- Range Hood
- Microwave
- Dishwasher
- Kitchen Island
- Solid Surface Countertops
- Wood Stained Kitchen Cabinets
Flooring
- Wood
- Carpet
- Tile
Bedrooms and Bathrooms
- 5 Bedrooms | 3 Main Level Bedrooms
- Primary Bedroom on Main
- Split Bedroom Floorplan
- Walk-In Closet
- Dual Vanity Sinks in Primary Bathroom
- Soaking Tub
Laundry
- Laundry Room
- Laundry on main level
- Sink Near Laundry
- 220 Volts In Laundry
Finished Basement
- Walk-Out Basement
- Basement Fills Entire Space Under The House
- Exterior Basement Entry
- Fireplace in Basement
- Finished Basement Bathroom
- Natural lighting in basement
Outdoor Features
- Creek On Lot
- Deck
- Terrace
- Rear Porch
Location
- Property is near schools
- Property is near shops
Schools
- Heards Ferry Elementary School
- Ridgeview Charter Middle School
- Riverwood International Charter High School
Utilities
- Central Heating and Cooling System
- Air Source Heat Pump
- 220 Volts
- 220 Volts in Garage
- Tankless Water Heater
- Gas Water Heater
- Septic Tank
- High Speed Internet
- Phone Available
- Cable TV Available
Listing and Financial Details
- Assessor Parcel Number 17 0136 LL0630
Community Details
Overview
- Chastain Park Subdivision
Recreation
- Trails
Map
Home Values in the Area
Average Home Value in this Area
Tax History
| Year | Tax Paid | Tax Assessment Tax Assessment Total Assessment is a certain percentage of the fair market value that is determined by local assessors to be the total taxable value of land and additions on the property. | Land | Improvement |
|---|---|---|---|---|
| 2025 | $6,911 | $267,720 | $206,080 | $61,640 |
| 2023 | $6,911 | $354,400 | $257,600 | $96,800 |
| 2022 | $9,686 | $312,040 | $77,600 | $234,440 |
| 2021 | $9,533 | $299,200 | $149,360 | $149,840 |
| 2020 | $6,503 | $199,960 | $61,120 | $138,840 |
| 2019 | $5,093 | $156,000 | $30,680 | $125,320 |
| 2018 | $6,377 | $193,480 | $51,000 | $142,480 |
| 2017 | $4,913 | $157,280 | $93,560 | $63,720 |
| 2016 | $4,913 | $157,280 | $93,560 | $63,720 |
| 2015 | $4,930 | $157,280 | $93,560 | $63,720 |
| 2014 | $5,104 | $157,280 | $93,560 | $63,720 |
Property History
| Date | Event | Price | List to Sale | Price per Sq Ft | Prior Sale |
|---|---|---|---|---|---|
| 11/17/2025 11/17/25 | Price Changed | $1,575,000 | -1.6% | $456 / Sq Ft | |
| 11/12/2025 11/12/25 | Price Changed | $1,600,000 | -2.4% | $463 / Sq Ft | |
| 11/06/2025 11/06/25 | For Sale | $1,640,000 | +192.9% | $474 / Sq Ft | |
| 11/03/2023 11/03/23 | Sold | $560,000 | -13.8% | $152 / Sq Ft | View Prior Sale |
| 10/05/2023 10/05/23 | Pending | -- | -- | -- | |
| 07/06/2023 07/06/23 | For Sale | $650,000 | +66.7% | $177 / Sq Ft | |
| 08/08/2018 08/08/18 | Sold | $390,000 | -9.3% | $106 / Sq Ft | View Prior Sale |
| 04/29/2018 04/29/18 | Pending | -- | -- | -- | |
| 03/13/2018 03/13/18 | For Sale | $430,000 | 0.0% | $117 / Sq Ft | |
| 03/01/2018 03/01/18 | Pending | -- | -- | -- | |
| 02/18/2018 02/18/18 | Price Changed | $430,000 | -9.5% | $117 / Sq Ft | |
| 01/06/2018 01/06/18 | For Sale | $475,000 | -- | $129 / Sq Ft |
Purchase History
| Date | Type | Sale Price | Title Company |
|---|---|---|---|
| Limited Warranty Deed | $560,000 | -- | |
| Foreclosure Deed | $725,000 | -- | |
| Limited Warranty Deed | $850,000 | -- | |
| Limited Warranty Deed | $700,000 | -- | |
| Warranty Deed | $500,000 | -- | |
| Warranty Deed | $390,000 | -- | |
| Warranty Deed | -- | -- | |
| Warranty Deed | $290,000 | -- |
Mortgage History
| Date | Status | Loan Amount | Loan Type |
|---|---|---|---|
| Closed | $689,500 | New Conventional | |
| Previous Owner | $947,500 | Commercial | |
| Previous Owner | $600,000 | New Conventional | |
| Previous Owner | $430,000 | New Conventional | |
| Previous Owner | $234,000 | New Conventional | |
| Previous Owner | $232,000 | New Conventional |
Source: First Multiple Listing Service (FMLS)
MLS Number: 7678062
APN: 17-0136-LL-063-0
- 205 Powers Cove NW
- 265 Tara Trail NW
- 388 Londonberry Rd NW
- 490 Mount Paran Rd NW
- 4975 Rebel Trail
- 115 Mount Paran Ridge
- 4755 Lafayette Ave NW
- 4745 E Conway Dr NW
- 4830 Rebel Trail
- 5260 Long Island Dr NW
- 320 Long Glen Dr NW
- 120 Burdette Trail
- 56 Mount Paran Rd NW
- 4584 E Conway Dr NW Unit 3
- 4670 Dudley Ln NW
- 4961 Long Island Dr NW
- 5211 Powers Ferry Rd NW
- 22 Mount Paran Rd NW
- 4655 Jett Rd NW
- 19 Spruell Springs Rd
- 115 Mount Paran Ridge
- 35 Mount Paran Rd NW
- 4555 Runnemede Rd NW
- 19 Spruell Springs Rd
- 4595 Dudley Ln NW
- 5390 Harrowood Ln NW
- 620 Allen Ct NW
- 4415 Northside Chase NW
- 4883 Roswell Rd
- 4883 Roswell Rd Unit 9
- 240 E Belle Isle Rd
- 240 E Belle Isle Rd Unit 115
- 240 E Belle Isle Rd Unit 625
- 225 Franklin Rd NE
- 240 Mystic Ridge Hill
- 4615 Mystic Dr NE
- 4761 Roswell Rd
- 5137 Roswell Rd Unit 4
- 5157 Roswell Rd Unit 1
- 240 Franklin Rd

