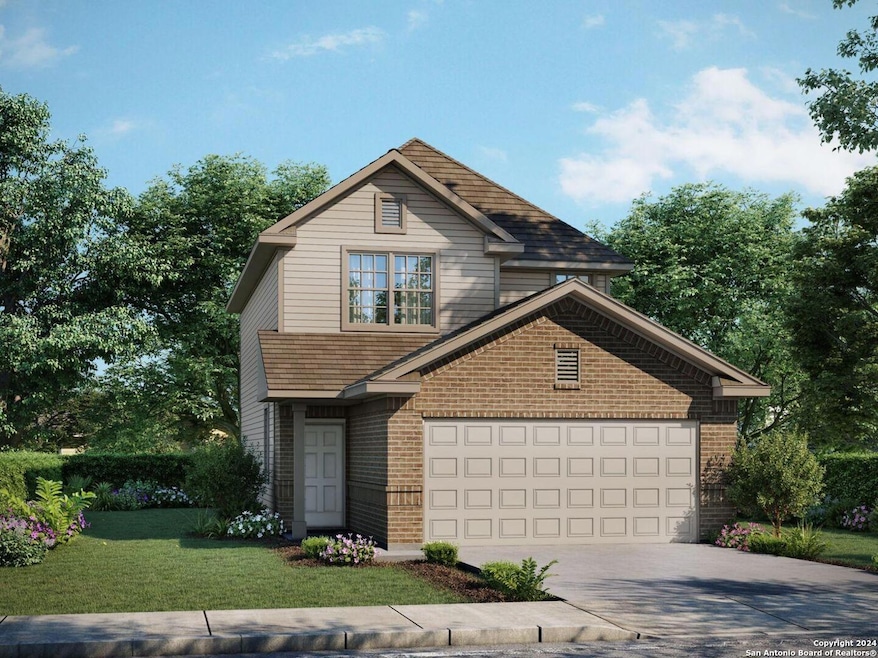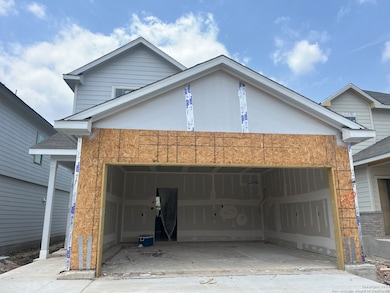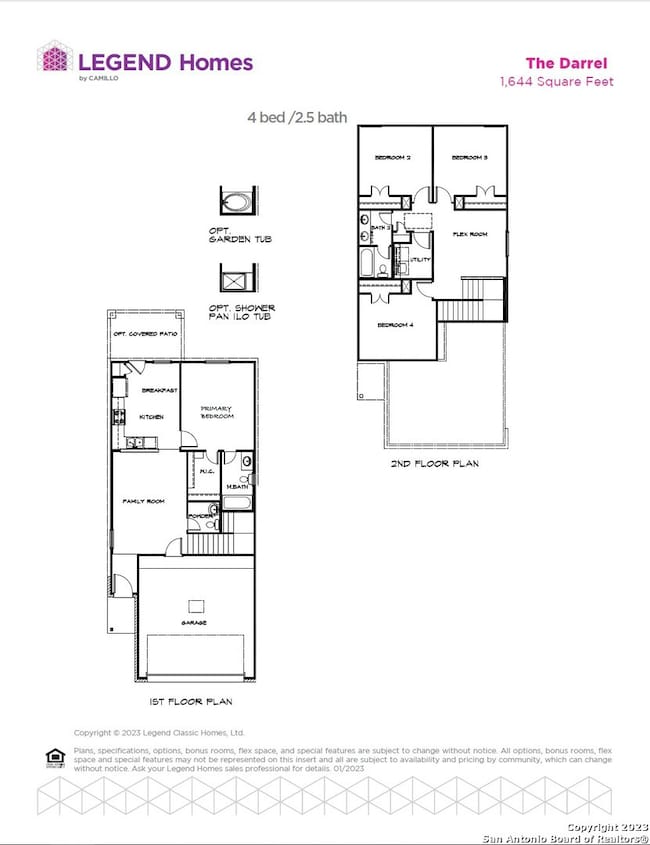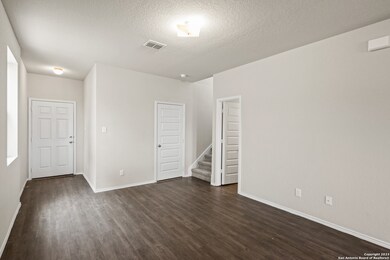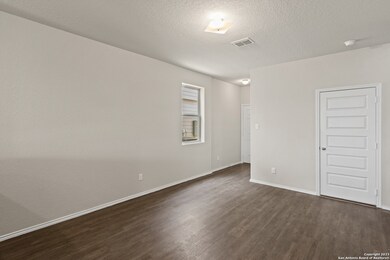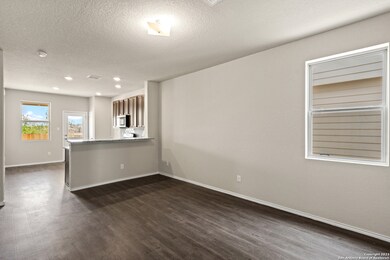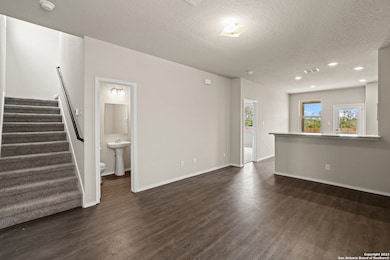
4955 Sandstone Way San Antonio, TX 78222
Southeast Side NeighborhoodEstimated payment $1,672/month
Highlights
- New Construction
- Double Pane Windows
- Park
- Game Room
- Walk-In Closet
- Programmable Thermostat
About This Home
Love where you live in Blue Ridge Ranch in San Antonio, TX! The Darrel floor plan is a spacious two-story home with 4 bedrooms, 2.5 baths, game room, and 2-car garage. This home has it all, including vinyl plank flooring throughout the common areas! The gourmet kitchen is sure to please with 42-inch cabinets, granite countertops, and stainless-steel appliances! Retreat to the first-floor Owner's Suite featuring double sinks, a sizable shower, and spacious walk-in closet. Enjoy the great outdoors with full sod and a sprinkler system! Don't miss your opportunity to call Blue Ridge Ranch home, schedule a visit today! *Photos are a representation of the floor plan. Options and interior selections will vary.*
Home Details
Home Type
- Single Family
Year Built
- Built in 2024 | New Construction
Lot Details
- 4,199 Sq Ft Lot
- Fenced
- Sprinkler System
HOA Fees
- $32 Monthly HOA Fees
Parking
- 2 Car Garage
Home Design
- Brick Exterior Construction
- Slab Foundation
- Masonry
Interior Spaces
- 1,644 Sq Ft Home
- Property has 2 Levels
- Double Pane Windows
- Window Treatments
- Game Room
- 12 Inch+ Attic Insulation
- Washer Hookup
Kitchen
- Self-Cleaning Oven
- Gas Cooktop
- Stove
- Microwave
- Ice Maker
- Dishwasher
- Disposal
Flooring
- Carpet
- Vinyl
Bedrooms and Bathrooms
- 4 Bedrooms
- Walk-In Closet
Home Security
- Prewired Security
- Fire and Smoke Detector
Eco-Friendly Details
- ENERGY STAR Qualified Equipment
Schools
- Heritage Middle School
- E Central High School
Utilities
- Central Heating and Cooling System
- SEER Rated 16+ Air Conditioning Units
- SEER Rated 13-15 Air Conditioning Units
- Window Unit Heating System
- Heating System Uses Natural Gas
- Programmable Thermostat
- Gas Water Heater
Listing and Financial Details
- Legal Lot and Block 47 / 19
Community Details
Overview
- $395 HOA Transfer Fee
- Alamo Management Group Association
- Built by Legend Homes
- Blue Ridge Ranch Subdivision
- Mandatory home owners association
Recreation
- Park
Map
Home Values in the Area
Average Home Value in this Area
Property History
| Date | Event | Price | Change | Sq Ft Price |
|---|---|---|---|---|
| 05/12/2025 05/12/25 | Sold | -- | -- | -- |
| 04/09/2025 04/09/25 | Pending | -- | -- | -- |
| 04/01/2025 04/01/25 | Price Changed | $254,990 | -1.9% | $155 / Sq Ft |
| 09/17/2024 09/17/24 | For Sale | $259,990 | -- | $158 / Sq Ft |
Similar Homes in San Antonio, TX
Source: San Antonio Board of REALTORS®
MLS Number: 1781114
- 4963 Sandstone Way
- 5011 Sandstone Way
- 4955 Sandstone Way
- 4951 Sandstone Way
- 5043 Sandstone Way
- 5023 Sandstone Way
- 4943 Sandstone Way
- 4939 Sandstone Way
- 5103 Sandstone Way
- 4935 Sandstone Way
- 4931 Sandstone Way
- 4927 Sandstone Way
- 4923 Sandstone Way
- 4919 Sandstone Way
- 4930 Blue Ranch
- 4922 Blue Ranch
- 4954 Sandstone Way
- 4918 Blue Ridge
- 4927 Blue Ranch
- 4910 Topaz Bend
