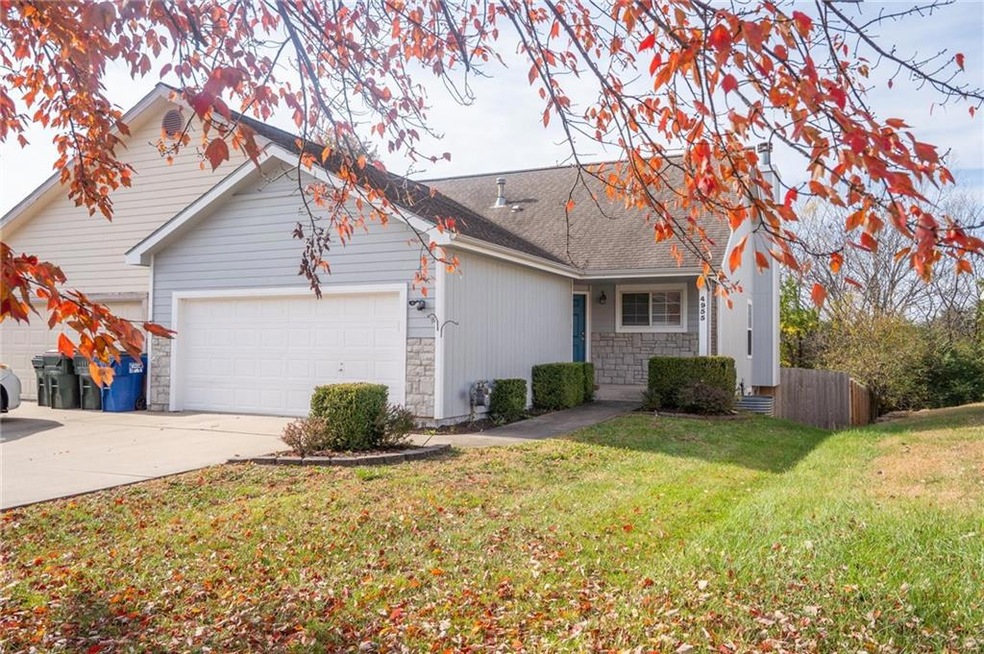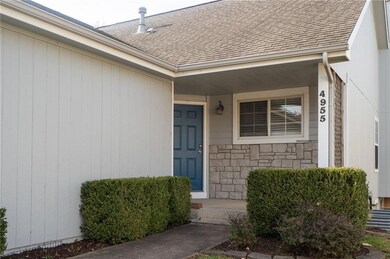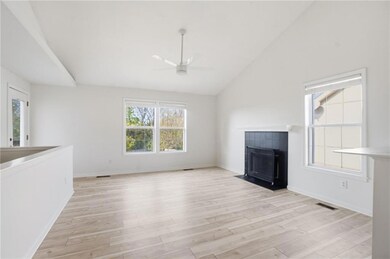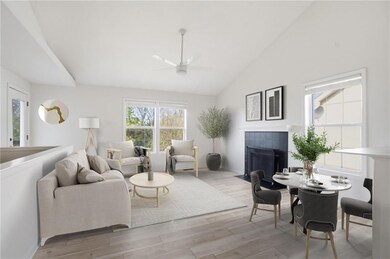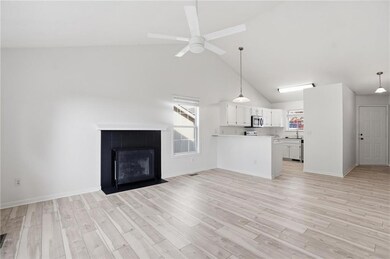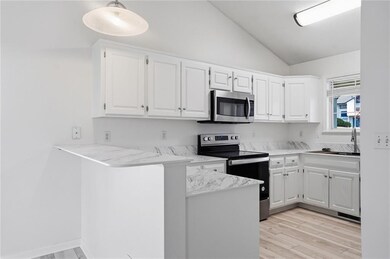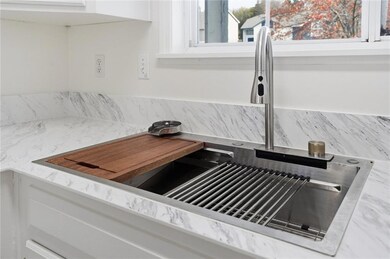4955 Stoneback Dr Lawrence, KS 66047
Estimated payment $1,657/month
Highlights
- Very Popular Property
- Deck
- No HOA
- Sunflower Elementary School Rated A-
- Ranch Style House
- 2 Car Attached Garage
About This Home
Discover the perfect blend of comfort and modern style in this beautifully updated 3-bedroom, 2.5-bath townhome. The main level features a generous primary bedroom with a private en-suite bath, an updated kitchen with stainless steel appliances and modern finishes, and fresh updates throughout — including brand-new vinyl flooring and professionally painted walls.
Enjoy evening sunsets on the upper-level deck, overlooking your spacioius, fenced backyard. The finished walkout basement provides even more living space, complete with new carpet, additional bedrooms, and a large room that opens to the patio and yard — perfect for entertaining or relaxing.
This move-in ready home has been thoughtfully maintained and recently updated, offering the ideal combination of convenience, comfort, and style.
Listing Agent
Crystal Clear Realty Brokerage Phone: 720-257-4889 License #00250800 Listed on: 11/12/2025
Townhouse Details
Home Type
- Townhome
Est. Annual Taxes
- $3,116
Year Built
- Built in 1997
Lot Details
- 7,108 Sq Ft Lot
- Wood Fence
Parking
- 2 Car Attached Garage
- Front Facing Garage
Home Design
- Ranch Style House
- Frame Construction
- Composition Roof
- Masonry
Interior Spaces
- Ceiling Fan
- Gas Fireplace
- Family Room with Fireplace
- Combination Dining and Living Room
Flooring
- Carpet
- Tile
Bedrooms and Bathrooms
- 3 Bedrooms
- Walk-In Closet
Finished Basement
- Bedroom in Basement
- Laundry in Basement
Additional Features
- Deck
- City Lot
- Forced Air Heating and Cooling System
Community Details
- No Home Owners Association
Listing and Financial Details
- Assessor Parcel Number 023-112-09-0-20-01-023.00-0
- $0 special tax assessment
Map
Home Values in the Area
Average Home Value in this Area
Tax History
| Year | Tax Paid | Tax Assessment Tax Assessment Total Assessment is a certain percentage of the fair market value that is determined by local assessors to be the total taxable value of land and additions on the property. | Land | Improvement |
|---|---|---|---|---|
| 2025 | $3,116 | $26,335 | $5,175 | $21,160 |
| 2024 | $3,116 | $25,634 | $4,025 | $21,609 |
| 2023 | $3,017 | $23,748 | $4,025 | $19,723 |
| 2022 | $2,865 | $22,404 | $3,164 | $19,240 |
| 2021 | $2,540 | $19,148 | $3,679 | $15,469 |
| 2020 | $2,450 | $18,572 | $3,679 | $14,893 |
| 2019 | $2,328 | $17,687 | $4,025 | $13,662 |
| 2018 | $2,195 | $16,572 | $4,025 | $12,547 |
| 2017 | $2,173 | $16,227 | $4,025 | $12,202 |
| 2016 | $2,037 | $15,905 | $3,679 | $12,226 |
| 2015 | $1,983 | $15,491 | $3,679 | $11,812 |
| 2014 | $2,088 | $16,445 | $3,679 | $12,766 |
Property History
| Date | Event | Price | List to Sale | Price per Sq Ft |
|---|---|---|---|---|
| 11/12/2025 11/12/25 | For Sale | $265,000 | -- | $178 / Sq Ft |
Purchase History
| Date | Type | Sale Price | Title Company |
|---|---|---|---|
| Corporate Deed | -- | Commerce Title |
Mortgage History
| Date | Status | Loan Amount | Loan Type |
|---|---|---|---|
| Open | $70,000 | No Value Available |
Source: Heartland MLS
MLS Number: 2587605
APN: 023-112-09-0-20-01-023.00-0
- 2429 Via Linda Dr
- 2516 Via Linda Dr
- 2109 Riviera Dr
- 2101 Riviera Dr
- 2100 Inverness Dr
- 4709 Carmel Place
- 4206 Nicklaus Dr
- 2615 Red Cedar Dr
- 1601 Research Park Dr
- 4112 Blackjack Oak Dr
- 4142 Blackjack Oak Dr
- 1709 Lake Alvamar Dr
- 1564 Fountain Dr
- 1608 Prestwick Dr
- 2250 Lake Pointe Dr
- 2250 Lake Pointe Dr Unit 2001
- 2018 Crossgate Dr
- 5000 Clinton Pkwy
- 2300 Wakarusa Dr
- 4410 Clinton Pkwy
- 4100 W 24th Place
- 4101 W 24th Place
- 2551 Crossgate Dr
- 3700 Clinton Pkwy
- 3708 W 24th St
- 1525 Birdie Way
- 3601 Clinton Pkwy
- 2133 Quail Creek Dr
- 1501 George Williams Way
- 1013 Diamondhead Dr
- 5555 W 6th St
- 5245 Overland Dr
- 4500 Overland Dr
- 4241 Briarwood Dr
- 700 Comet Ln
- 2310 W 26th St
- 2401 W 25th St
