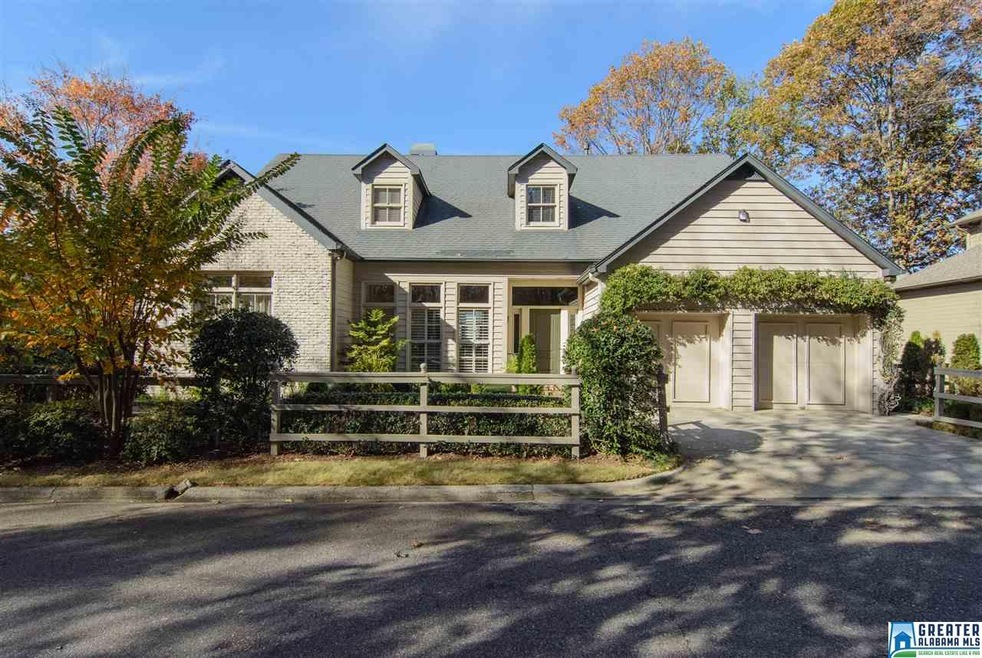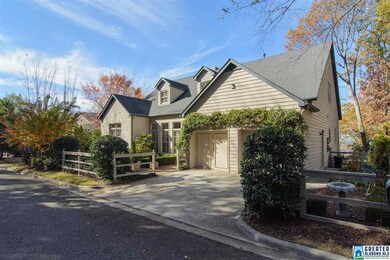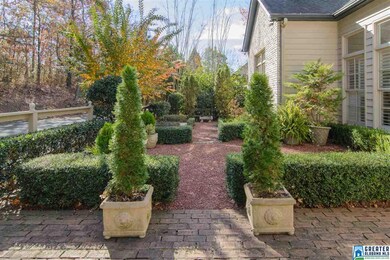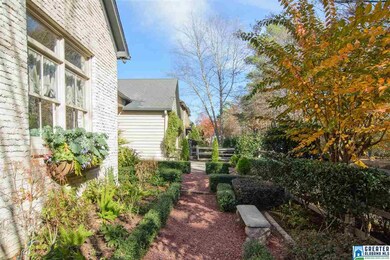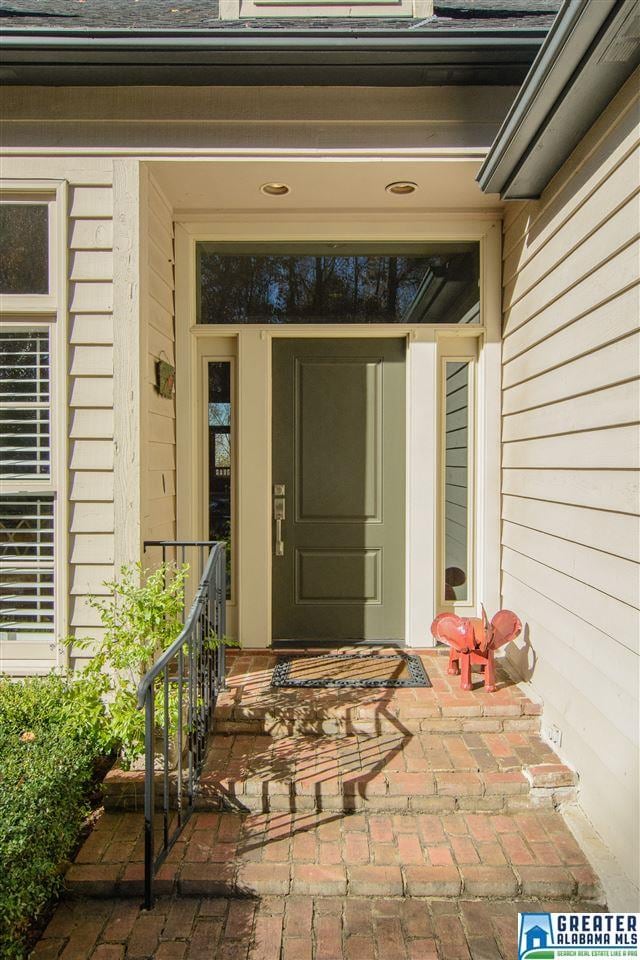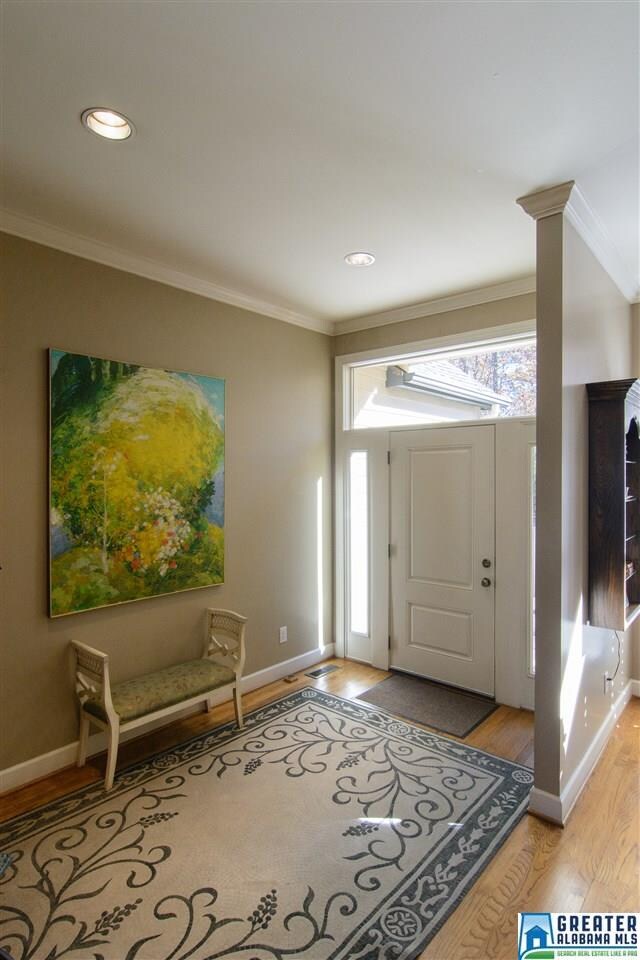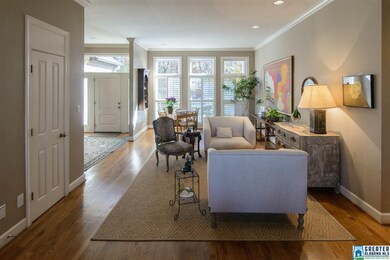
4956 Altamont Rd S Birmingham, AL 35222
Crestwood South NeighborhoodEstimated Value: $738,769 - $881,000
Highlights
- Sitting Area In Primary Bedroom
- Heavily Wooded Lot
- Wood Flooring
- City View
- Deck
- Hydromassage or Jetted Bathtub
About This Home
As of February 2017This incredible 2-story home is located on a quiet street offering incredible privacy in a beautiful setting with magnificent city views. It has three bedrooms, two and a half baths and a two car garage. The main level interior has an open, spacious floor plan with hardwood flooring, crown moulding, recessed lighting and built-in bookcases. The family room with a limestone fireplace, dining area and gourmet kitchen feature a wall of French doors overlooking the expansive deck providing views for miles. The main level master suite offers a lovely bedroom with custom bookcases with chests of drawers, office nook, “his and hers” walk-in closets, and a spacious bath featuring “his and hers” custom vanities with under mount sinks and mirrored walls, jetted tub, walk-in shower and private water closet. The spacious upper level includes two bedrooms, a large bathroom, a playroom and a bonus room that would make a great office. Storage space under the home for tools and outdoor equipment.
Co-Listed By
Bunny Rotenstreich
RealtySouth-MB-Cahaba Rd License #000005431
Home Details
Home Type
- Single Family
Est. Annual Taxes
- $4,252
Year Built
- 1997
Lot Details
- Cul-De-Sac
- Interior Lot
- Heavily Wooded Lot
Parking
- 2 Car Attached Garage
- Garage on Main Level
- Front Facing Garage
Home Design
- HardiePlank Siding
Interior Spaces
- 2-Story Property
- Crown Molding
- Smooth Ceilings
- Ceiling Fan
- Recessed Lighting
- Stone Fireplace
- Gas Fireplace
- French Doors
- Great Room with Fireplace
- Bonus Room
- Play Room
- City Views
- Crawl Space
- Home Security System
- Attic
Kitchen
- Breakfast Bar
- Double Convection Oven
- Electric Oven
- Gas Cooktop
- Dishwasher
- Kitchen Island
- Solid Surface Countertops
- Disposal
Flooring
- Wood
- Carpet
- Tile
Bedrooms and Bathrooms
- 3 Bedrooms
- Sitting Area In Primary Bedroom
- Primary Bedroom on Main
- Walk-In Closet
- Split Vanities
- Hydromassage or Jetted Bathtub
Laundry
- Laundry Room
- Laundry on main level
- Sink Near Laundry
- Gas Dryer Hookup
Outdoor Features
- Deck
- Exterior Lighting
Utilities
- Forced Air Zoned Cooling and Heating System
- Heating System Uses Gas
- Power Generator
- Gas Water Heater
Listing and Financial Details
- Assessor Parcel Number 23-00-33-2-001-021.010
Ownership History
Purchase Details
Home Financials for this Owner
Home Financials are based on the most recent Mortgage that was taken out on this home.Purchase Details
Similar Homes in the area
Home Values in the Area
Average Home Value in this Area
Purchase History
| Date | Buyer | Sale Price | Title Company |
|---|---|---|---|
| Echols Leslie | $512,000 | -- | |
| Becker Joan | -- | -- |
Property History
| Date | Event | Price | Change | Sq Ft Price |
|---|---|---|---|---|
| 02/01/2017 02/01/17 | Sold | $512,000 | -2.5% | $144 / Sq Ft |
| 12/05/2016 12/05/16 | For Sale | $524,900 | -- | $147 / Sq Ft |
Tax History Compared to Growth
Tax History
| Year | Tax Paid | Tax Assessment Tax Assessment Total Assessment is a certain percentage of the fair market value that is determined by local assessors to be the total taxable value of land and additions on the property. | Land | Improvement |
|---|---|---|---|---|
| 2024 | $4,252 | $59,640 | -- | -- |
| 2022 | $4,797 | $67,150 | $28,910 | $38,240 |
| 2021 | $4,064 | $57,030 | $28,910 | $28,120 |
| 2020 | $3,793 | $53,300 | $23,500 | $29,800 |
| 2019 | $3,671 | $51,620 | $0 | $0 |
| 2018 | $3,481 | $49,000 | $0 | $0 |
| 2017 | $2,289 | $35,380 | $0 | $0 |
| 2016 | $2,363 | $36,500 | $0 | $0 |
| 2015 | $1,600 | $24,940 | $0 | $0 |
| 2014 | $1,413 | $23,160 | $0 | $0 |
| 2013 | $1,413 | $23,160 | $0 | $0 |
Agents Affiliated with this Home
-
Stephanie Robinson

Seller's Agent in 2017
Stephanie Robinson
RealtySouth
(205) 870-5420
3 in this area
392 Total Sales
-

Seller Co-Listing Agent in 2017
Bunny Rotenstreich
RealtySouth
-
Jan Collier

Buyer's Agent in 2017
Jan Collier
ARC Realty Cahaba Heights
(205) 835-9699
1 in this area
75 Total Sales
-
Jenny Headley
J
Buyer Co-Listing Agent in 2017
Jenny Headley
ARC Realty Cahaba Heights
(205) 577-1936
1 in this area
65 Total Sales
Map
Source: Greater Alabama MLS
MLS Number: 768812
APN: 23-00-33-2-001-021.010
- 4920 Clairmont Ave S
- 5009 Altamont Rd S Unit 10
- 5013 Altamont Rd S Unit 9
- 4804 Lincrest Dr
- 1172 52nd St S
- 5200 Clairmont Ave S
- 5201 Mountain Ridge Pkwy
- 4713 9th Ave S
- 204 Fairmont Dr
- 5207 Mountain Ridge Pkwy
- 180 Peachtree Cir
- 1036 53rd St S
- 772 47th Place S
- 768 47th Place S
- 177 Ross Dr
- 739 47th St S
- 4603 Clairmont Ave S
- 136 Fairmont Dr
- 720 Linwood Rd
- 113 Lorena Ln
- 4956 Altamont Rd S
- 4952 Altamont Rd S
- 4960 Altamont Rd S
- 4948 Altamont Rd S
- 4916 Altamont Rd S
- 4976 Altamont Rd S
- 4964 Altamont Rd S
- 4837 Clairmont Ave S
- 4833 Clairmont Ave S
- 4901 Clairmont Ave S
- 4944 Altamont Rd S
- 4968 Altamont Rd S
- 4829 Clairmont Ave S
- 4905 Clairmont Ave S
- 4940 Altamont Rd S
- 4972 Altamont Rd S
- 4825 Clairmont Ave S
- 4909 Clairmont Ave S
- 4936 Altamont Rd S
- 4926 Altamont Rd S
