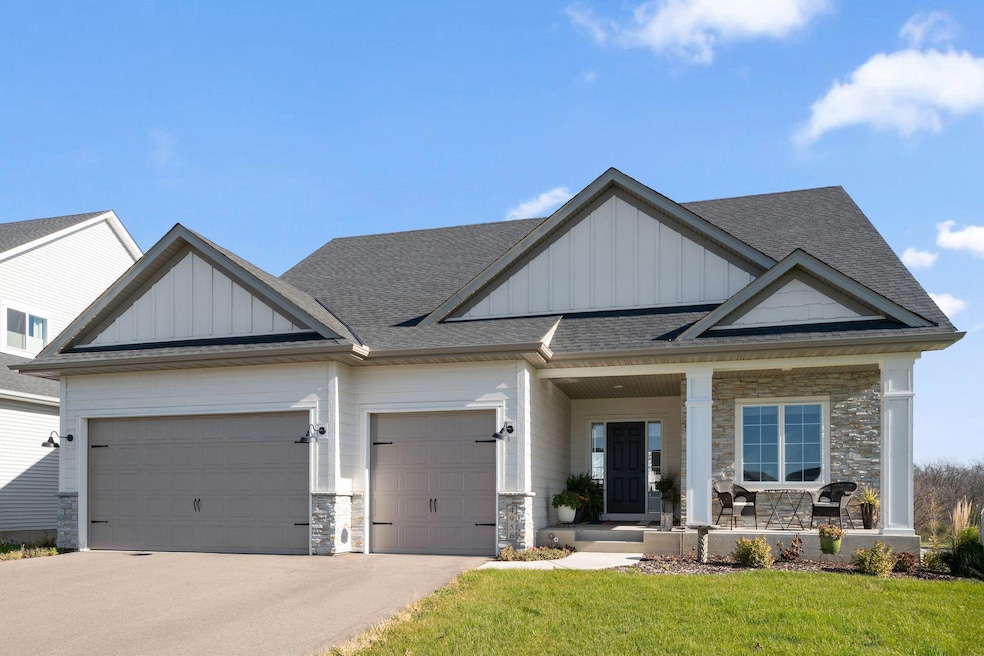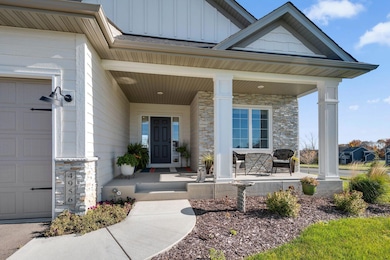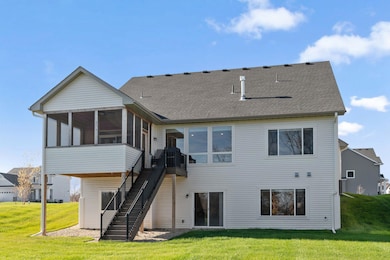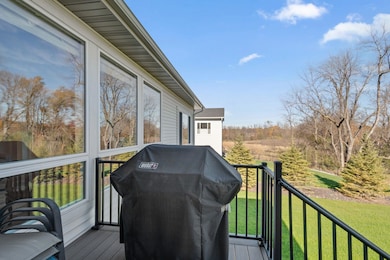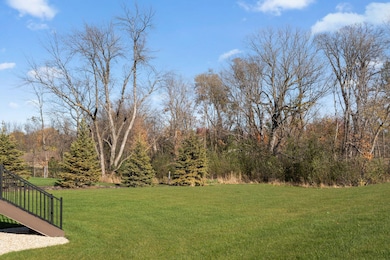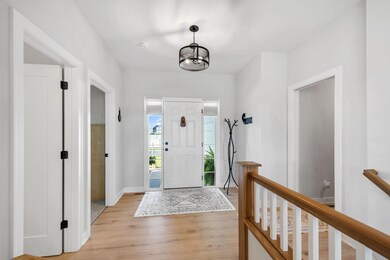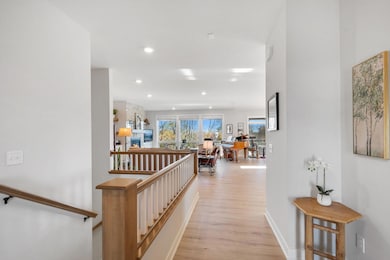4956 Bennett St SE Prior Lake, MN 55372
Estimated payment $4,792/month
Highlights
- Deck
- Family Room with Fireplace
- Mud Room
- Hidden Oaks Middle School Rated A-
- Corner Lot
- No HOA
About This Home
Enjoy one level living in this stunning Rambler home! From the front porch to the back, you will surely be amazed. This home is very open and spacious, the gourmet kitchen is complete with an oversized center island, upgraded stainless steel appliances, walk-in pantry and coffee bar and Quartz countertops. The Great Room is full of light with floor-to-ceiling windows, a gas fireplace surrounded by built-in cabinetry and floating shelves. Just past the dining room you can step out into the screened in porch which is perfect for relaxing and unwinding. The Primary bedroom features and ensuite with a separate tub, snail shower, double sinks, water closet and walk-in closet. The laundry room is conveniently located just outside the Primary bedroom, making laundry time a breeze. Going down the open staircase you will be impressed by the huge family room and two additional huge bedrooms separated by a second full bathroom and yet another stunning gas fireplace! The lower-level walkout leads into the backyard with numerous mature trees, a great place to entertain. Three car garage, grill deck with gas line, mudroom lockers, laminate plank flooring, taller ceilings, paneled doors, tile floors and much more!
Home Details
Home Type
- Single Family
Est. Annual Taxes
- $6,916
Year Built
- Built in 2023
Lot Details
- 0.36 Acre Lot
- Lot Dimensions are 91x236x48x22x183
- Corner Lot
- Many Trees
Parking
- 3 Car Attached Garage
Home Design
- Pitched Roof
- Architectural Shingle Roof
- Vinyl Siding
Interior Spaces
- 1-Story Property
- Gas Fireplace
- Mud Room
- Family Room with Fireplace
- 2 Fireplaces
- Great Room
- Living Room with Fireplace
- Combination Kitchen and Dining Room
- Home Office
- Screened Porch
Kitchen
- Walk-In Pantry
- Double Oven
- Cooktop
- Microwave
- Dishwasher
- Stainless Steel Appliances
- Disposal
- The kitchen features windows
Bedrooms and Bathrooms
- 4 Bedrooms
Laundry
- Laundry Room
- Dryer
- Washer
Finished Basement
- Walk-Out Basement
- Basement Fills Entire Space Under The House
- Sump Pump
- Drain
- Basement Storage
- Natural lighting in basement
Utilities
- Forced Air Heating and Cooling System
- Humidifier
- Vented Exhaust Fan
- Gas Water Heater
- Water Softener is Owned
Additional Features
- Air Exchanger
- Deck
- Sod Farm
Community Details
- No Home Owners Association
- Parkwood Estates Subdivision
Listing and Financial Details
- Assessor Parcel Number 255580010
Map
Home Values in the Area
Average Home Value in this Area
Tax History
| Year | Tax Paid | Tax Assessment Tax Assessment Total Assessment is a certain percentage of the fair market value that is determined by local assessors to be the total taxable value of land and additions on the property. | Land | Improvement |
|---|---|---|---|---|
| 2025 | $6,916 | $675,900 | $156,900 | $519,000 |
| 2024 | $1,790 | $678,700 | $156,900 | $521,800 |
| 2023 | $1,696 | $149,400 | $149,400 | $0 |
| 2022 | $88 | $145,900 | $145,900 | $0 |
Property History
| Date | Event | Price | List to Sale | Price per Sq Ft |
|---|---|---|---|---|
| 10/31/2025 10/31/25 | Price Changed | $799,900 | -3.0% | $256 / Sq Ft |
| 10/16/2025 10/16/25 | Price Changed | $824,900 | -2.9% | $264 / Sq Ft |
| 09/12/2025 09/12/25 | For Sale | $849,900 | -- | $272 / Sq Ft |
Purchase History
| Date | Type | Sale Price | Title Company |
|---|---|---|---|
| Deed | $810,024 | -- | |
| Deed | $145,500 | -- | |
| Warranty Deed | $291,000 | Land Title |
Mortgage History
| Date | Status | Loan Amount | Loan Type |
|---|---|---|---|
| Previous Owner | $109,125 | New Conventional |
Source: NorthstarMLS
MLS Number: 6784812
APN: 25-558-001-0
- 4980 Kyla Way SE
- Parkwood Estates Madison Spec Plan at Parkwood Estates
- Parkwood Estates Brooke Model Plan at Parkwood Estates
- 17660 Jett Cir SE
- 5096 E Oak Point Dr
- 17243 Deerfield Dr SE
- 17140 Horizon Trail SE
- 5475 Trailhead Ln SE
- 17348 River Birch Ln Unit 191
- 16902 Wilderness Trail SE
- 17473 Deerfield Dr SE
- 17459 Deerfield Dr SE
- 17325 Panama Ave
- 17176 Mushtown Rd
- 4680 Tower St SE Unit 109
- 4680 Tower St SE Unit 216
- 17125 Maple Ln SW
- 5241 Lexington Ct SE
- 3941 Obrien Ct SW
- 16367 Timber Crest Dr SE Unit 13
- 17320 River Birch Ln Unit 17320
- 16955 Toronto Ave SE Unit 308
- 4680 Tower St SE Unit 310
- 17088 Adelmann St SE
- 16650 Brunswick Ave
- 16611 Five Hawks Ave SE
- 16377 Duluth Ave SE
- 16535 Tranquility Ct SE
- 5119 Gateway St SE
- 4301 Quaker Trail NE
- 14952 Mustang Path
- 3800 Jeffers Pkwy NW
- 13958 Edgewood Ave
- 8017 Stratford Cir S
- 14709 W Burnsville Pkwy
- 3950 W 141st St
- 4421 W 137th St
- 2721 Westcliffe Dr
- 1331 Crossings Blvd
- 4723 Woodland Ave
