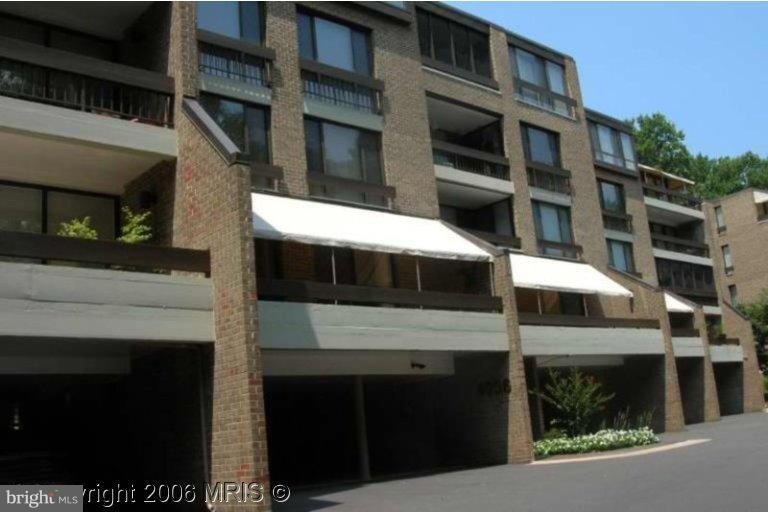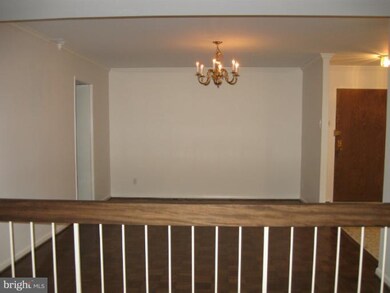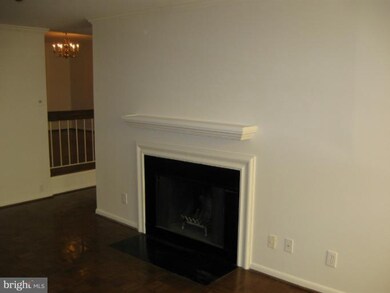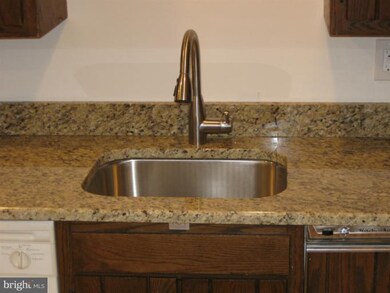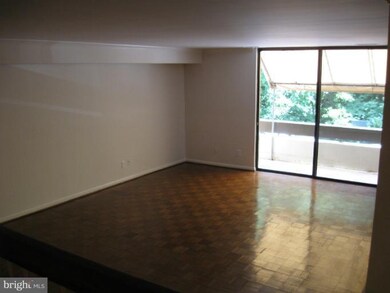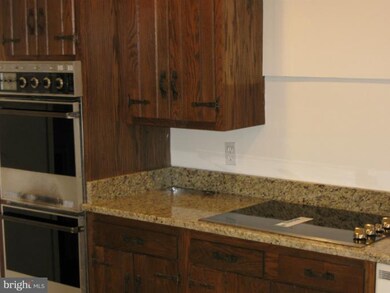
4956 Sentinel Dr Bethesda, MD 20816
Sumner NeighborhoodHighlights
- Fitness Center
- 24-Hour Security
- Contemporary Architecture
- Wood Acres Elementary School Rated A
- View of Trees or Woods
- Traditional Floor Plan
About This Home
As of April 2025Nice first floor 2 B.R. w/den unit with 2 large balconies and covered parking spaces. All spruced and ready for move-in including new granite counter tops, crown molding in l.r., d.r., den, foyer & hall and recessed lighting in kitchen & hallway. Unit sold in "As-Is" condition and entered for comp only.
Last Agent to Sell the Property
Long & Foster Real Estate, Inc. License #022517701 Listed on: 07/19/2012

Property Details
Home Type
- Condominium
Est. Annual Taxes
- $4,323
Year Built
- Built in 1975
HOA Fees
- $873 Monthly HOA Fees
Home Design
- Contemporary Architecture
- Brick Exterior Construction
Interior Spaces
- 1,850 Sq Ft Home
- Property has 1 Level
- Traditional Floor Plan
- Crown Molding
- Fireplace Mantel
- Entrance Foyer
- Living Room
- Dining Room
- Den
- Wood Flooring
- Views of Woods
- Security Gate
Kitchen
- Eat-In Kitchen
- Double Oven
- Cooktop
- Ice Maker
- Upgraded Countertops
- Disposal
Bedrooms and Bathrooms
- 2 Main Level Bedrooms
- En-Suite Primary Bedroom
- En-Suite Bathroom
- 2 Full Bathrooms
Laundry
- Dryer
- Washer
Parking
- Parking Space Number Location: 27&28
- Covered Parking
Utilities
- Forced Air Heating and Cooling System
- Vented Exhaust Fan
- Electric Water Heater
Additional Features
- Multiple Balconies
- Property is in very good condition
Listing and Financial Details
- Assessor Parcel Number 160701689390
Community Details
Overview
- Moving Fees Required
- Association fees include a/c unit(s), exterior building maintenance, lawn maintenance, management, insurance, pool(s), recreation facility, reserve funds, road maintenance, sewer, snow removal, trash, water, security gate
- 395 Units
- Low-Rise Condominium
- Sumner Village Condo 2 Community
- Sumner Village Subdivision
- The community has rules related to alterations or architectural changes, moving in times
Amenities
- Sauna
- Party Room
- Community Storage Space
Recreation
- Tennis Courts
- Fitness Center
- Community Pool
Pet Policy
- Pets Allowed
- Pet Size Limit
Security
- 24-Hour Security
Ownership History
Purchase Details
Home Financials for this Owner
Home Financials are based on the most recent Mortgage that was taken out on this home.Purchase Details
Purchase Details
Home Financials for this Owner
Home Financials are based on the most recent Mortgage that was taken out on this home.Similar Homes in the area
Home Values in the Area
Average Home Value in this Area
Purchase History
| Date | Type | Sale Price | Title Company |
|---|---|---|---|
| Deed | $750,000 | Paragon Title | |
| Interfamily Deed Transfer | -- | None Available | |
| Deed | $525,000 | Title Resource Guaranty Co |
Mortgage History
| Date | Status | Loan Amount | Loan Type |
|---|---|---|---|
| Previous Owner | $393,750 | New Conventional |
Property History
| Date | Event | Price | Change | Sq Ft Price |
|---|---|---|---|---|
| 04/25/2025 04/25/25 | Sold | $750,000 | 0.0% | $405 / Sq Ft |
| 03/17/2025 03/17/25 | Pending | -- | -- | -- |
| 03/05/2025 03/05/25 | For Sale | $750,000 | +42.9% | $405 / Sq Ft |
| 07/19/2012 07/19/12 | Sold | $525,000 | -- | $284 / Sq Ft |
| 07/19/2012 07/19/12 | Pending | -- | -- | -- |
Tax History Compared to Growth
Tax History
| Year | Tax Paid | Tax Assessment Tax Assessment Total Assessment is a certain percentage of the fair market value that is determined by local assessors to be the total taxable value of land and additions on the property. | Land | Improvement |
|---|---|---|---|---|
| 2024 | $7,371 | $635,000 | $0 | $0 |
| 2023 | $6,019 | $580,000 | $0 | $0 |
| 2022 | $4,232 | $525,000 | $157,500 | $367,500 |
| 2021 | $5,057 | $516,667 | $0 | $0 |
| 2020 | $4,966 | $508,333 | $0 | $0 |
| 2019 | $4,870 | $500,000 | $150,000 | $350,000 |
| 2018 | $4,880 | $500,000 | $150,000 | $350,000 |
| 2017 | $5,105 | $500,000 | $0 | $0 |
| 2016 | -- | $500,000 | $0 | $0 |
| 2015 | $4,323 | $466,667 | $0 | $0 |
| 2014 | $4,323 | $433,333 | $0 | $0 |
Agents Affiliated with this Home
-
N
Seller's Agent in 2025
Nelda Harris
Long & Foster
-
R
Seller Co-Listing Agent in 2025
Rebecca Harris
Long & Foster
-
K
Buyer's Agent in 2025
Kellyann Dorfman
TTR Sotheby's International Realty
-
B
Seller's Agent in 2012
Bill Avery
Long & Foster
Map
Source: Bright MLS
MLS Number: 1004083564
APN: 07-01689390
- 6502 Brookes Hill Ct
- 5407 Blackistone Rd
- 6125 Overlea Rd
- 6699 Macarthur Blvd
- 5311 Blackistone Rd
- 6036 Broad St
- 5116 Lawton Dr
- 5903 Carlton Ln
- 6018 Madawaska Rd
- 5004 River Hill Rd
- 5110 Duvall Dr
- 5105 Westbard Ave
- 1159 Crest Ln
- 5135 Yuma St NW
- 1175 Crest Ln
- 5142 Worthington Dr
- 5308 Briley Place
- 5125 Upton St NW
- 5805 Massachusetts Ave
- 7019 Macarthur Blvd
