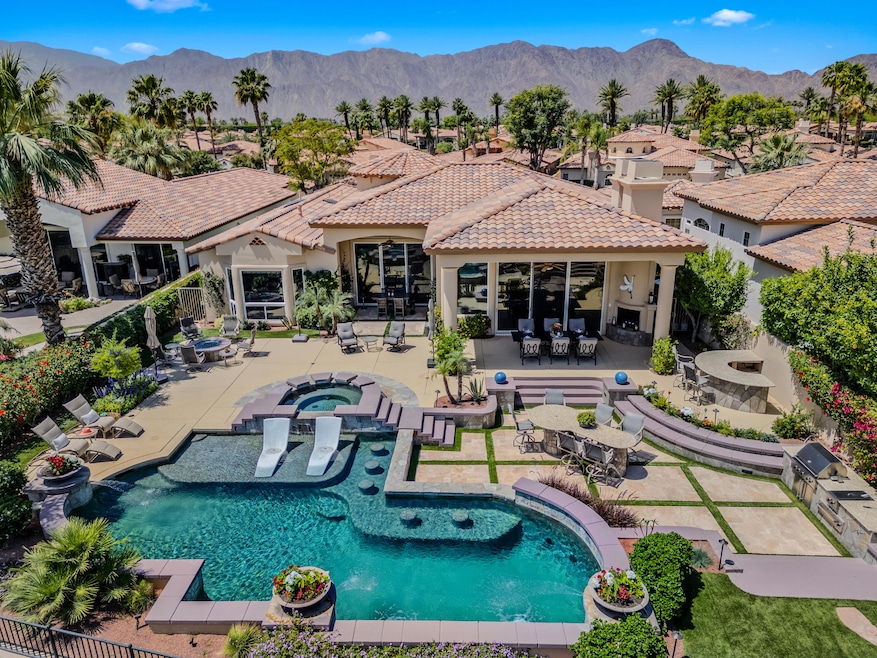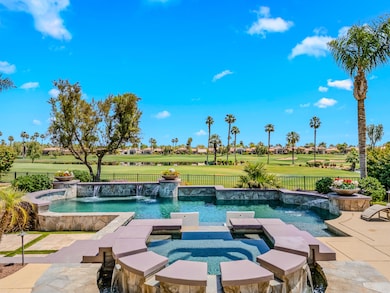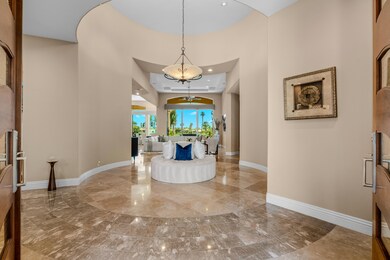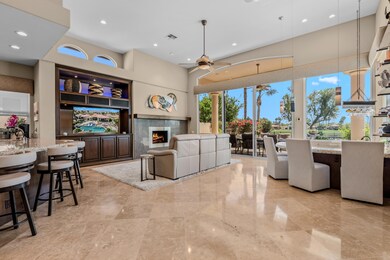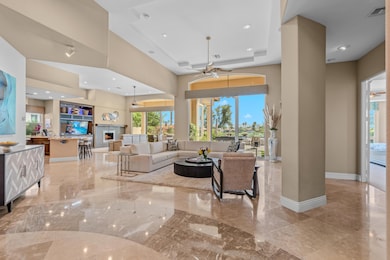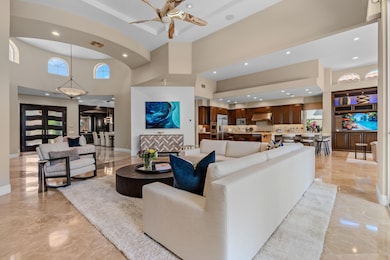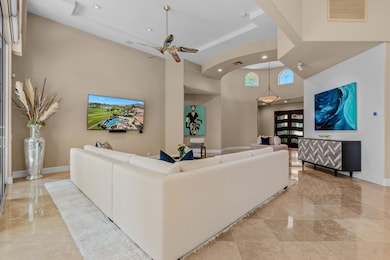49568 Via Conquistador La Quinta, CA 92253
Rancho La Quinta NeighborhoodHighlights
- Lake Front
- On Golf Course
- Home Theater
- Guest House
- Fitness Center
- Pebble Pool Finish
About This Home
Ignite your senses with this beautifully upgraded Montana 3 model offering modern desert living at its finest. Enjoy mesmerizing lake and double fairway views from this spacious open concept home. The bright and inviting floor plan features a generous living area off the kitchen, a seperate dinning space, and three interior bedrooms - each with its own ensuite bath. A detached casita with a kitchenette provides the perfect retreat for guests with a King bed and ensuite attached for comfort and privacy. This home is fully equipped with smart home technology and Alexa integration throughout. Step outside to an entertainers paradise - the backyard features mulitple dinning and lounging areas, a cozy firepit, and a sparkling pool with a sun shelf, all set within a private fenced yard. Experience comfort, style and unforgettable views in one exceptional property!Available March and April 2026
Listing Agent
Desert Sotheby's International Realty License #01957281 Listed on: 11/05/2025

Home Details
Home Type
- Single Family
Est. Annual Taxes
- $17,430
Year Built
- Built in 2002
Lot Details
- 0.31 Acre Lot
- Lake Front
- Property fronts a private road
- On Golf Course
- Home has East and West Exposure
- Stucco Fence
- Premium Lot
- Drip System Landscaping
- Sprinklers on Timer
HOA Fees
Property Views
- Lake
- Golf Course
- Mountain
- Desert
Home Design
- Spanish Architecture
- Turnkey
- Slab Foundation
- Tile Roof
- Siding
- Stucco Exterior
Interior Spaces
- 4,243 Sq Ft Home
- 4-Story Property
- Ceiling Fan
- Fireplace With Glass Doors
- Gas Fireplace
- Double Pane Windows
- Awning
- Shutters
- Custom Window Coverings
- Blinds
- Bay Window
- Window Screens
- Double Door Entry
- Sliding Doors
- Family Room with Fireplace
- 4 Fireplaces
- Great Room
- Living Room with Fireplace
- L-Shaped Dining Room
- Formal Dining Room
- Home Theater
- Den
- Utility Room
- Fire and Smoke Detector
Kitchen
- Gourmet Kitchen
- Kitchenette
- Breakfast Room
- Breakfast Bar
- Walk-In Pantry
- Butlers Pantry
- Self-Cleaning Convection Oven
- Electric Oven
- Gas Cooktop
- Range Hood
- Recirculated Exhaust Fan
- Warming Drawer
- Ice Maker
- Dishwasher
- Kitchen Island
- Granite Countertops
- Trash Compactor
- Disposal
Flooring
- Carpet
- Marble
Bedrooms and Bathrooms
- 4 Bedrooms
- All Bedrooms Down
- Walk-In Closet
- Dressing Area
- Double Shower
- Granite Shower
Laundry
- Laundry Room
- Dryer
- Washer
Parking
- 3 Car Attached Garage
- Garage Door Opener
- Driveway
- Guest Parking
- Golf Cart Garage
Pool
- Pebble Pool Finish
- In Ground Pool
- Heated Spa
- In Ground Spa
- Gas Heated Pool
- Outdoor Pool
- Saltwater Pool
- Ceramic Spa Tile
- Waterfall Pool Feature
- Pool Tile
Outdoor Features
- Covered Patio or Porch
- Fireplace in Patio
- Water Fountains
- Outdoor Fireplace
- Casita
- Built-In Barbecue
Additional Homes
- Guest House
- Fireplace in Guest House
Utilities
- Forced Air Zoned Heating and Cooling System
- Cooling System Powered By Gas
- Heating System Uses Natural Gas
- Property is located within a water district
- Private Water Source
- Tankless Water Heater
- Hot Water Circulator
- Gas Water Heater
- Sewer in Street
Additional Features
- No Interior Steps
- Ground Level
Listing and Financial Details
- Security Deposit $10,000
- The owner pays for electricity, water, pool service, gas, gardener
- Month-to-Month Lease Term
- Seasonal Lease Term
- Assessor Parcel Number 602260031
Community Details
Overview
- Rancho La Quinta Country Club Subdivision, Montana 3 Floorplan
- Greenbelt
Amenities
- Community Fire Pit
- Clubhouse
Recreation
- Golf Course Community
- Pickleball Courts
- Fitness Center
- Community Pool
- Community Spa
Pet Policy
- Pet Size Limit
- Call for details about the types of pets allowed
Security
- Controlled Access
- Gated Community
Map
Source: California Desert Association of REALTORS®
MLS Number: 219138317
APN: 602-260-031
- 49783 Via Conquistador
- 49460 Rancho San Francisquito
- 49940 Mission Dr W
- 49580 Mission Dr W
- 49460 Mission Dr W
- 49360 Mission Dr W
- 79200 Jack Rabbit Trail
- 50240 Woodmere
- 50320 Indian Camp Rd
- 50245 Mountain Shadows Rd
- 78970 Del Monte Ct
- 78835 Via Ventana
- 79465 Brookville
- 78965 Indian Wood Ct
- 49595 Marne Ct
- 78865 Grand Traverse Ave
- 78850 Via Ventana
- 79405 Mandarina
- 78755 Sagebrush Ave
- 50035 Camino Privado
- 49463 Via Conquistador
- 49584 Montana Way
- 49606 Montana Way
- 79568 Mission Dr E
- 79370 Mission Dr W
- 49298 Montana Way
- 79140 Jack Rabbit Trail
- 79400 Stonegate
- 79690 Rancho San Pascual
- 50055 Via Puente
- 49880 Rancho San Felipe
- 79055 Mission Dr W
- 79330 Brookville
- 79702 Mission Dr E
- 78885 Via Ventana
- 79100 Calle Brisa
- 50070 Vía de Moda
- 50070 Via de Moda
- 78920 Cabrillo Way
- 78900 Rio Seco
