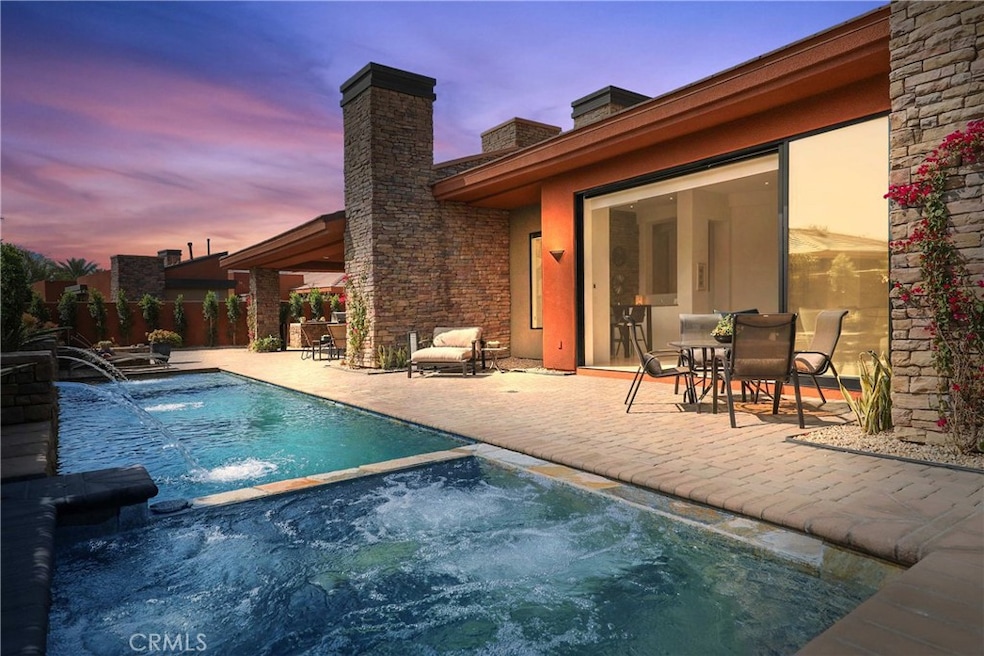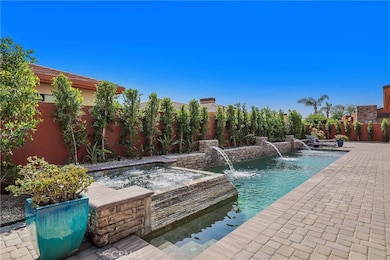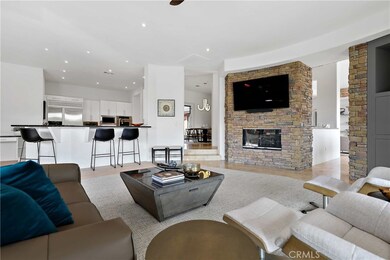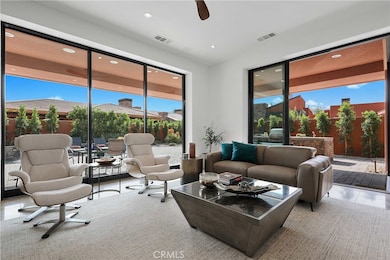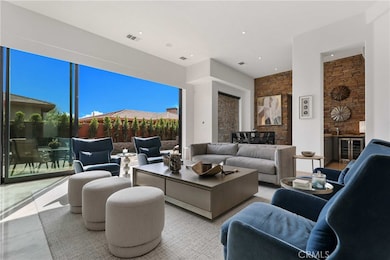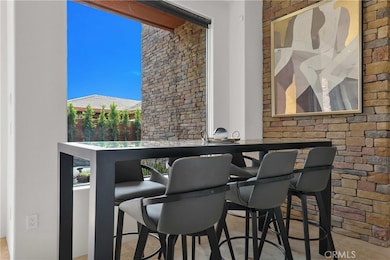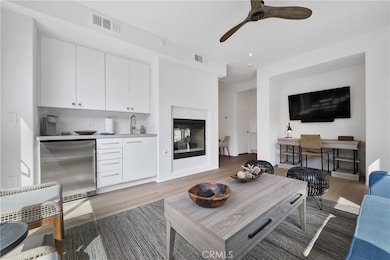50070 Via de Moda La Quinta, CA 92253
Highlights
- Golf Course Community
- Heated In Ground Pool
- Primary Bedroom Suite
- 24-Hour Security
- 3 Car Attached Garage
- Updated Kitchen
About This Home
Casa Palmilla - this fully furnished and professionally remodeled luxury home is designed for the most discerning guest seeking style, comfort, and meticulous attention to detail. Every aspect of this designer residence has been thoughtfully curated, creating a true luxury retreat in one of La Quinta’s most desirable communities. Be the first to enjoy this beautifully updated, spacious home, situated on nearly half an acre of flat, enclosed grounds for complete privacy and enjoyment. Perfectly positioned within the award-winning architectural community of Palmilla, this residence combines elegance, tranquility, and convenience—just minutes from Old Town La Quinta, top golf courses, the Tennis Garden, HITS, Polo Clubs, and the Coachella and Stagecoach venues. Easy access to Palm Springs, Palm Desert, Rancho Mirage, Indian Wells, and Indio makes this an ideal desert getaway. Security Deposit: A refundable security deposit is required and will be collected prior to your stay. Full details provided upon booking.
For long-term rentals, a California lease must be signed, and each rental includes utility caps for electricity, water, and gas.
Listing Agent
Keller Williams North Valley Brokerage Phone: 818-371-4980 License #02094978 Listed on: 11/11/2025

Home Details
Home Type
- Single Family
Est. Annual Taxes
- $19,725
Year Built
- Built in 2005
Lot Details
- 0.31 Acre Lot
- Fenced
- Stucco Fence
- Fence is in excellent condition
- Drip System Landscaping
- Sprinkler System
- Density is up to 1 Unit/Acre
Parking
- 3 Car Attached Garage
- Parking Available
Property Views
- Mountain
- Neighborhood
Home Design
- Modern Architecture
- Entry on the 1st floor
- Slab Foundation
- Stucco
Interior Spaces
- 4,513 Sq Ft Home
- 1-Story Property
- Open Floorplan
- Furnished
- Bar
- See Through Fireplace
- Gas Fireplace
- Double Pane Windows
- Custom Window Coverings
- Panel Doors
- Family Room with Fireplace
- Great Room with Fireplace
- Family Room Off Kitchen
- Living Room with Fireplace
- Dining Room
- Bonus Room with Fireplace
Kitchen
- Updated Kitchen
- Open to Family Room
- Eat-In Kitchen
- Breakfast Bar
- Walk-In Pantry
- Double Oven
- Gas Oven
- Six Burner Stove
- Built-In Range
- Range Hood
- Microwave
- Dishwasher
- Kitchen Island
- Granite Countertops
- Quartz Countertops
- Self-Closing Drawers and Cabinet Doors
Flooring
- Wood
- Carpet
- Stone
- Vinyl
Bedrooms and Bathrooms
- 4 Main Level Bedrooms
- Fireplace in Primary Bedroom
- All Upper Level Bedrooms
- Primary Bedroom Suite
- Walk-In Closet
- Remodeled Bathroom
- Bathroom on Main Level
- Hydromassage or Jetted Bathtub
- Walk-in Shower
Laundry
- Laundry Room
- Dryer
- Washer
- 220 Volts In Laundry
Home Security
- Home Security System
- Fire and Smoke Detector
Accessible Home Design
- More Than Two Accessible Exits
Pool
- Heated In Ground Pool
- Gas Heated Pool
- Waterfall Pool Feature
- Heated Spa
- In Ground Spa
Outdoor Features
- Covered Patio or Porch
- Exterior Lighting
- Outdoor Grill
Utilities
- Central Heating and Cooling System
- 220 Volts For Spa
- 220 Volts in Garage
- 220 Volts in Kitchen
- Gas Water Heater
- Cable TV Available
Listing and Financial Details
- Security Deposit $8,000
- Rent includes association dues, cable TV, gardener, gas, pool, trash collection, water
- Available 11/11/25
- Tax Lot 2
- Tax Tract Number 29858
- Assessor Parcel Number 776300002
- Seller Considering Concessions
Community Details
Recreation
- Golf Course Community
- Hiking Trails
Additional Features
- Property has a Home Owners Association
- 24-Hour Security
Map
Source: California Regional Multiple Listing Service (CRMLS)
MLS Number: SR25258092
APN: 776-300-002
- 50035 Camino Privado
- 50075 Camino Privado
- 50050 Camino Privado
- 50135 Camino Privado
- 79900 De Sol a Sol
- 50380 Via Serenidad
- 50185 Via Simpatico
- 50325 Via Amante
- 50240 Woodmere
- 50385 Via Amante
- 79965 De Sol a Sol
- 49595 Marne Ct
- 79465 Brookville
- 49460 Rancho San Francisquito
- 80030 Via Valerosa
- 79405 Mandarina
- 50831 Cereza
- 49783 Via Conquistador
- 80099 Via Tesoro
- 50320 Indian Camp Rd
- 50055 Via Puente
- 49880 Rancho San Felipe
- 50265 Via Amante
- 79814 Joey Ct
- 79695 Mandarina
- 79827 Derek Alan Dr
- 79935 Via Maravilla
- 79400 Stonegate
- 79370 Mission Dr W
- 79690 Rancho San Pascual
- 50623 Cereza
- 50640 Mandarina
- 79702 Mission Dr E
- 79330 Brookville
- 79568 Mission Dr E
- 79440 Azahar
- 50732 Cereza
- 79835 Sandia
- 49568 Via Conquistador
- 50888 Cereza
