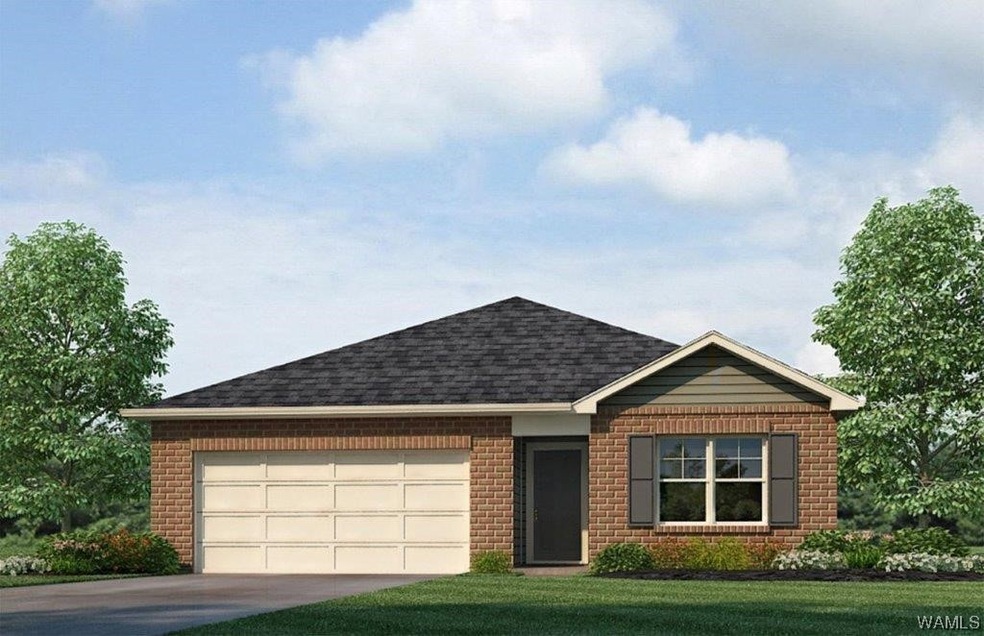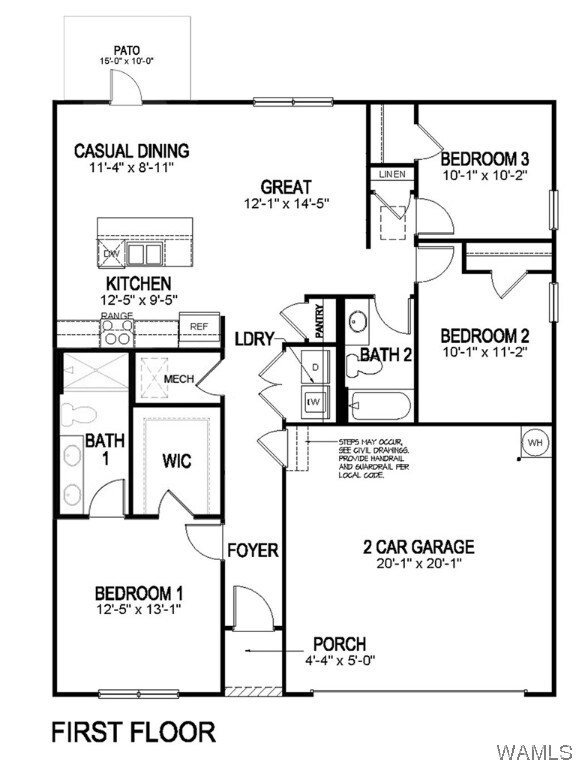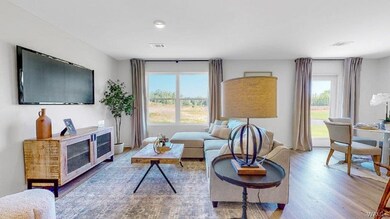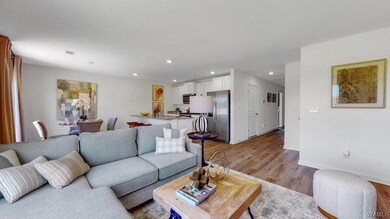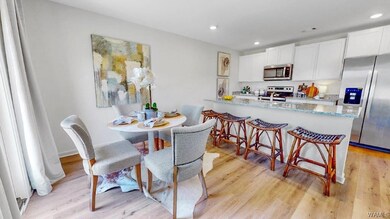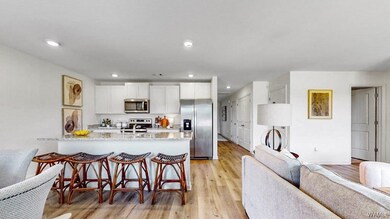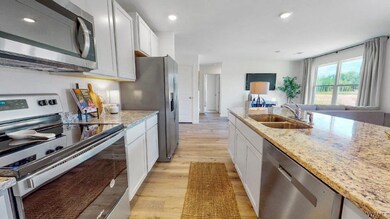
4957 Copper Loop Rd Northport, AL 35473
Highlights
- Open Floorplan
- Granite Countertops
- 2 Car Attached Garage
- Wooded Lot
- Covered patio or porch
- Double Pane Windows
About This Home
As of October 2023The spacious Aldridge offers 3 bedrooms and 2 bathrooms in 1,272 square feet – all on one level. It also features a two-car garage. The chef-inspired kitchen has an oversized breakfast island and a pantry, then opens onto a casual dining area and spacious living room. The expansive Bedroom One features a luxurious bathroom with a walk-in shower, double vanities, and oversized walk-in closet. The additional 2 bedrooms all offer generous closets, a laundry room and linen closet completes the plan. Quality materials and workmanship throughout, with superior attention to detail, plus a one-year builders' warranty. Your new home also includes our smart home technology package!
Last Buyer's Agent
Jessica McKeough
RE/MAX PREMIERE GROUP
Home Details
Home Type
- Single Family
Est. Annual Taxes
- $1,730
Year Built
- Built in 2023 | Under Construction
Lot Details
- Wood Fence
- Wooded Lot
- Landscaped with Trees
HOA Fees
- $31 Monthly HOA Fees
Parking
- 2 Car Attached Garage
- Driveway
Home Design
- Brick Exterior Construction
- Shingle Roof
- Composition Roof
- Wood Siding
- Cement Siding
Interior Spaces
- 1,272 Sq Ft Home
- 1-Story Property
- Open Floorplan
- Double Pane Windows
- Vinyl Clad Windows
- Laundry Room
Kitchen
- Electric Oven
- Electric Range
- <<microwave>>
- Dishwasher
- Granite Countertops
Bedrooms and Bathrooms
- 3 Bedrooms
- 2 Full Bathrooms
Outdoor Features
- Covered patio or porch
Schools
- Crestmont Elementary School
- Echols Middle School
- Tuscaloosa County High School
Utilities
- Central Heating and Cooling System
- Heating System Uses Natural Gas
- Electric Water Heater
Listing and Financial Details
- Assessor Parcel Number 63 31 03 05 2 005 005.000
Community Details
Overview
- The Summit Subdivision
Recreation
- Community Playground
Ownership History
Purchase Details
Home Financials for this Owner
Home Financials are based on the most recent Mortgage that was taken out on this home.Similar Homes in the area
Home Values in the Area
Average Home Value in this Area
Purchase History
| Date | Type | Sale Price | Title Company |
|---|---|---|---|
| Warranty Deed | $237,100 | None Listed On Document |
Mortgage History
| Date | Status | Loan Amount | Loan Type |
|---|---|---|---|
| Open | $6,347 | FHA | |
| Open | $180,199 | FHA | |
| Closed | $180,199 | FHA |
Property History
| Date | Event | Price | Change | Sq Ft Price |
|---|---|---|---|---|
| 06/24/2025 06/24/25 | Pending | -- | -- | -- |
| 05/16/2025 05/16/25 | For Sale | $260,000 | +9.7% | $165 / Sq Ft |
| 10/20/2023 10/20/23 | Sold | $237,100 | +0.9% | $186 / Sq Ft |
| 09/12/2023 09/12/23 | Pending | -- | -- | -- |
| 06/26/2023 06/26/23 | For Sale | $234,900 | -- | $185 / Sq Ft |
Tax History Compared to Growth
Tax History
| Year | Tax Paid | Tax Assessment Tax Assessment Total Assessment is a certain percentage of the fair market value that is determined by local assessors to be the total taxable value of land and additions on the property. | Land | Improvement |
|---|---|---|---|---|
| 2024 | $1,730 | $44,940 | $8,000 | $36,940 |
| 2023 | $1,730 | $6,000 | $6,000 | $0 |
Agents Affiliated with this Home
-
Carrie Fitts

Seller's Agent in 2025
Carrie Fitts
Carrie Fitts Real Estate
(205) 764-8089
211 Total Sales
-
Lee Hannah
L
Buyer's Agent in 2025
Lee Hannah
Keller Williams Tuscaloosa
(205) 799-0309
110 Total Sales
-
K
Seller's Agent in 2023
Karin Hill
DHI Realty of Alabama - Tuscal
-
J
Buyer's Agent in 2023
Jessica McKeough
RE/MAX
Map
Source: West Alabama Multiple Listing Service
MLS Number: 157619
APN: 31-03-05-2-005-005.030
- 4937 Copper Loop Rd
- 4922 Allums Ave
- 5405 Candle Ln
- 5118 Azalea Trail
- 5107 Blackstone Ln
- 5206 Azalea Trail
- 5524 Moores Cir
- 5211 Briarcliff Dr
- 7106 Dowery Dell Way
- 4115 Malvern Hill Dr
- 4007 Savanah St
- 4600 Oak Way
- 4810 Oak Way
- 5100 Oak Way
- 4605 Oak Way
- 5213 Oak Way
- 4205 Cloverdale Estate
- 0 Tulip Tree Ln
- 4504 Bluestem Ln
- 4512 Bluestem Ln
