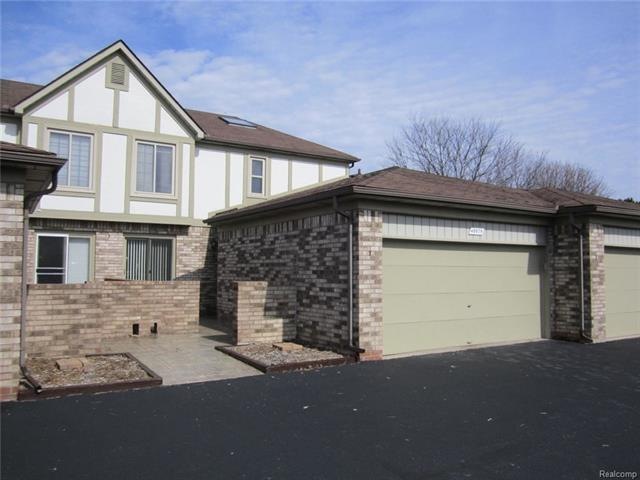
$169,900
- 2 Beds
- 1 Bath
- 968 Sq Ft
- 47075 Auburn Ct
- Unit 8
- Shelby Township, MI
Great Shelby Twp. Condo! Attached 1 1/2 car garage - Unit has brand new furnace, C/A & HWT! All appliances included - living room has vaulted ceiling, recessed lighting & door wall to a balcony - Very spacious primary bedroom w/ large walk-in closet - Immediate occupancy - small quiet complex with only 4 buildings & 16 Units - Great location - close to shopping, downtown Utica, & Jimmy John's
Richard Kolb Real Estate One Chesterfield
