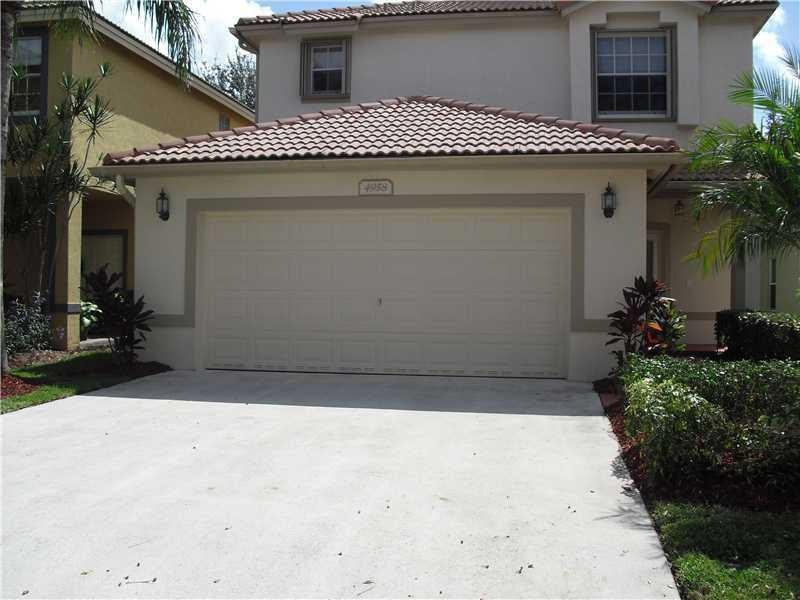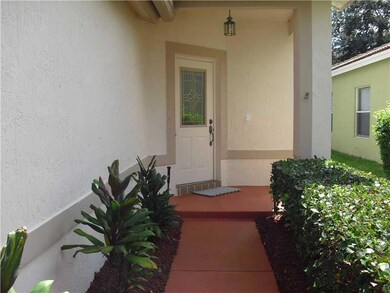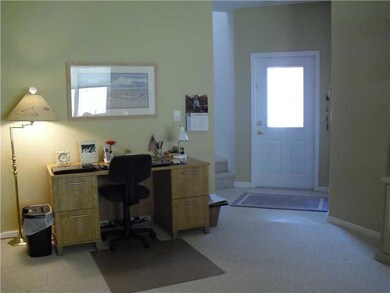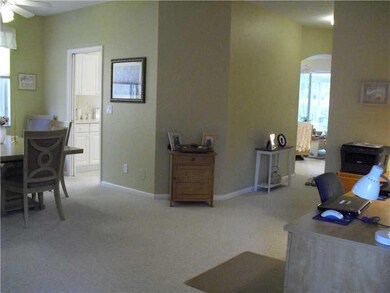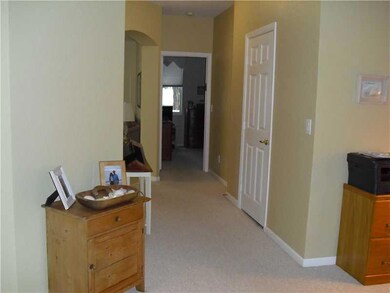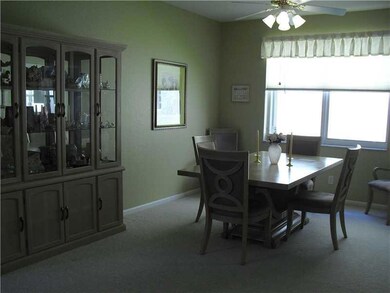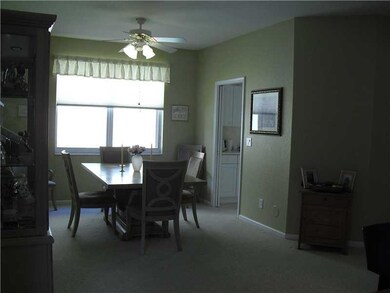
4958 Egret Ct Coconut Creek, FL 33073
Regency Lakes NeighborhoodHighlights
- Newly Remodeled
- Clubhouse
- Attic
- Gated Community
- Garden View
- Loft
About This Home
As of November 2021Quality & comfort are yours in this spectacular, immaculate 2 story home. Expansive master bedroom downstairs with walk in closet & tray ceiling, double sinks in both baths, arched doorways, knock down walls, lovely loft upstairs, skylights, ceiling fans thru out, 4 yr 4 Ton A/C, newer hot water heater, accordion hurricane shutters, fenced lush backyard w delightful enclosed tiled sun porch in gated community with pool & very low HOA. Freshly painted. ORIGINAL OWNER. This is truly a home buyers delight!
Last Buyer's Agent
Dawn Christe
Prudential Florida Realty
Home Details
Home Type
- Single Family
Est. Annual Taxes
- $2,784
Year Built
- Built in 2001 | Newly Remodeled
Lot Details
- North Facing Home
- Sprinkler System
HOA Fees
- $258 Monthly HOA Fees
Parking
- 2 Car Attached Garage
- Garage Door Opener
- Driveway
- Guest Parking
Home Design
- Barrel Roof Shape
Interior Spaces
- 1,896 Sq Ft Home
- 2-Story Property
- Blinds
- Entrance Foyer
- Family Room
- Combination Dining and Living Room
- Loft
- Screened Porch
- Utility Room
- Garden Views
- Pull Down Stairs to Attic
Kitchen
- Self-Cleaning Oven
- Electric Range
- Microwave
- Dishwasher
- Disposal
Flooring
- Carpet
- Tile
Bedrooms and Bathrooms
- 3 Bedrooms
- Walk-In Closet
Laundry
- Laundry Room
- Dryer
- Washer
Home Security
- Hurricane or Storm Shutters
- Fire and Smoke Detector
Schools
- Winston Park Elementary School
- Lyons Creek Middle School
- Monarch High School
Utilities
- Central Heating and Cooling System
- Cable TV Available
Listing and Financial Details
- Assessor Parcel Number 484206290130
Community Details
Overview
- Association fees include common areas, cable TV, ground maintenance, maintenance structure
- Regency Lakes At Coconut Subdivision, Devon Model Floorplan
Recreation
- Community Pool
Additional Features
- Clubhouse
- Gated Community
Ownership History
Purchase Details
Home Financials for this Owner
Home Financials are based on the most recent Mortgage that was taken out on this home.Purchase Details
Home Financials for this Owner
Home Financials are based on the most recent Mortgage that was taken out on this home.Purchase Details
Home Financials for this Owner
Home Financials are based on the most recent Mortgage that was taken out on this home.Purchase Details
Home Financials for this Owner
Home Financials are based on the most recent Mortgage that was taken out on this home.Purchase Details
Home Financials for this Owner
Home Financials are based on the most recent Mortgage that was taken out on this home.Purchase Details
Similar Homes in the area
Home Values in the Area
Average Home Value in this Area
Purchase History
| Date | Type | Sale Price | Title Company |
|---|---|---|---|
| Warranty Deed | $473,000 | Real Estate Title Pros Llc | |
| Warranty Deed | $306,428 | None Available | |
| Warranty Deed | $290,000 | Attorney | |
| Interfamily Deed Transfer | -- | -- | |
| Deed | $157,600 | -- | |
| Warranty Deed | $1,169,300 | -- |
Mortgage History
| Date | Status | Loan Amount | Loan Type |
|---|---|---|---|
| Open | $425,500 | New Conventional | |
| Previous Owner | $275,850 | New Conventional | |
| Previous Owner | $120,000 | Unknown | |
| Previous Owner | $130,000 | Unknown | |
| Previous Owner | $110,700 | Unknown | |
| Previous Owner | $125,150 | New Conventional |
Property History
| Date | Event | Price | Change | Sq Ft Price |
|---|---|---|---|---|
| 11/16/2021 11/16/21 | Sold | $473,000 | +4.0% | $233 / Sq Ft |
| 10/28/2021 10/28/21 | For Sale | $454,900 | +48.4% | $224 / Sq Ft |
| 05/05/2016 05/05/16 | Sold | $306,500 | -14.8% | $173 / Sq Ft |
| 04/05/2016 04/05/16 | Pending | -- | -- | -- |
| 02/17/2016 02/17/16 | For Sale | $359,900 | +24.1% | $203 / Sq Ft |
| 12/22/2014 12/22/14 | Sold | $290,000 | -7.1% | $153 / Sq Ft |
| 11/22/2014 11/22/14 | Pending | -- | -- | -- |
| 10/22/2014 10/22/14 | For Sale | $312,000 | -- | $165 / Sq Ft |
Tax History Compared to Growth
Tax History
| Year | Tax Paid | Tax Assessment Tax Assessment Total Assessment is a certain percentage of the fair market value that is determined by local assessors to be the total taxable value of land and additions on the property. | Land | Improvement |
|---|---|---|---|---|
| 2025 | $9,182 | $459,300 | -- | -- |
| 2024 | $8,845 | $446,360 | -- | -- |
| 2023 | $8,845 | $433,360 | $0 | $0 |
| 2022 | $8,420 | $420,740 | $40,080 | $380,660 |
| 2021 | $5,627 | $286,770 | $0 | $0 |
| 2020 | $5,524 | $282,820 | $0 | $0 |
| 2019 | $5,378 | $276,470 | $0 | $0 |
| 2018 | $5,117 | $271,320 | $0 | $0 |
| 2017 | $5,064 | $265,740 | $0 | $0 |
| 2016 | $5,774 | $256,580 | $0 | $0 |
| 2015 | $4,423 | $229,840 | $0 | $0 |
| 2014 | $2,818 | $154,400 | $0 | $0 |
| 2013 | -- | $165,560 | $35,070 | $130,490 |
Agents Affiliated with this Home
-
Denise Fontaine
D
Seller's Agent in 2021
Denise Fontaine
Signature International RE
(954) 394-4090
1 in this area
11 Total Sales
-
Victor Nagase
V
Buyer's Agent in 2021
Victor Nagase
Coldwell Banker Realty
(954) 415-9766
1 in this area
60 Total Sales
-
Dawn Christe-Radeka
D
Seller's Agent in 2016
Dawn Christe-Radeka
Better Homes & Gdns RE Fla 1st
32 Total Sales
-
Lily Olinick

Seller's Agent in 2014
Lily Olinick
Realty Express
(954) 803-0146
29 Total Sales
-
D
Buyer's Agent in 2014
Dawn Christe
Prudential Florida Realty
Map
Source: BeachesMLS (Greater Fort Lauderdale)
MLS Number: F1313159
APN: 48-42-06-29-0130
- 4751 Grand Cypress Cir N
- 4716 Grand Cypress Cir N
- 4780 Grand Cypress Cir N
- 4919 Egret Ct
- 6087 Grand Cypress Cir W
- 4940 Pelican Manor
- 4917 Pelican Manor
- 4803 NW 59th Ct
- 4718 NW 59th Manor
- 5838 NW 48th Ave
- 5874 NW 49th Ln
- 5020 Ibis Ct
- 4834 NW 58th Manor
- 5854 Eagle Cay Cir
- 4461 NW 63rd Dr
- 4477 NW 65th St
- 6330 Osprey Terrace
- 5747 NW 49th Ln
- 6051 NW 44th Ln
- 4570 NW 67th Ct
