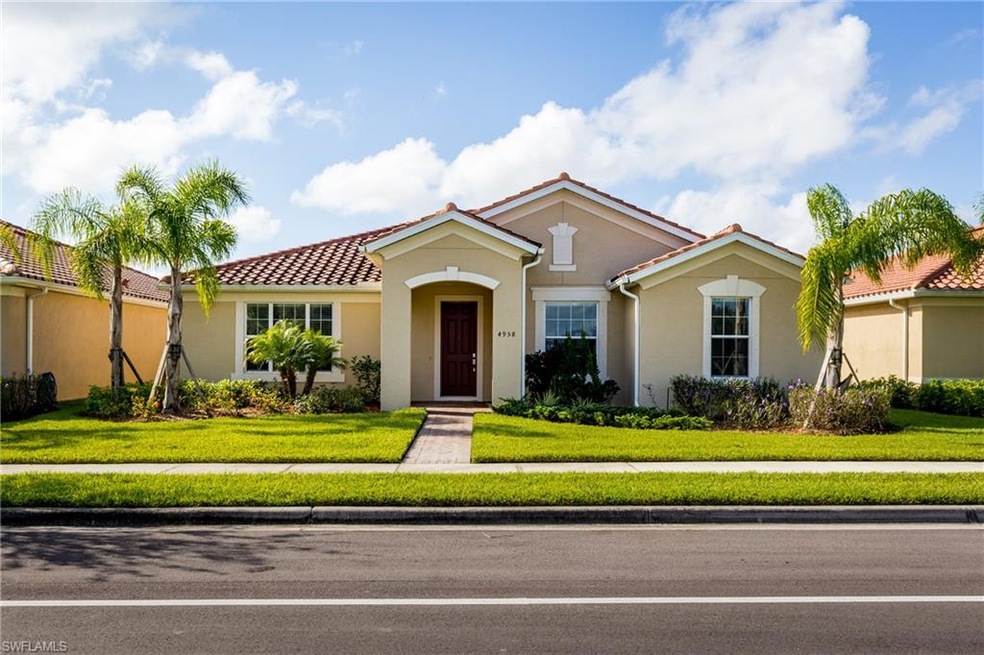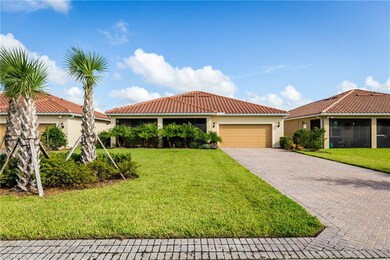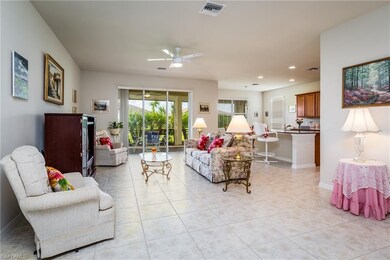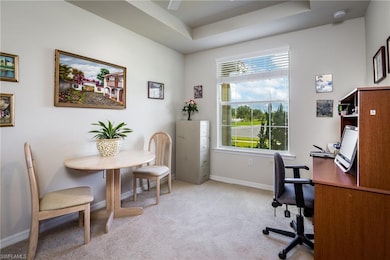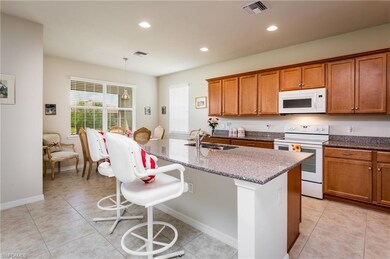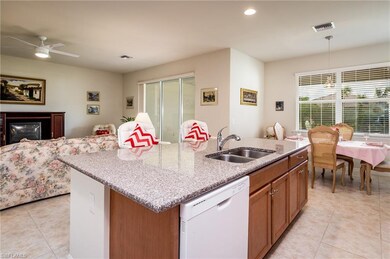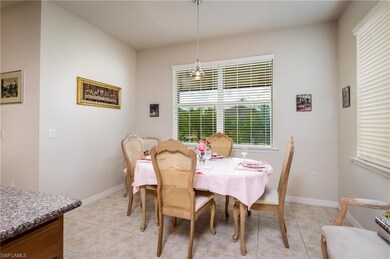
4958 Iron Horse Way Ave Maria, FL 34142
Estimated Value: $400,000 - $490,000
Highlights
- Great Room
- Screened Porch
- Home Office
- Estates Elementary School Rated A-
- Bocce Ball Court
- Exercise Course
About This Home
As of April 2019This Pulte built home is a Sandpiper model locate in the heart of the extraordinary community of Ave Maria. One of the most popular communities in all of Florida. This 2 BR, 2 bath home with a den and two car garage sits across from a scenic lake with walking and biking paths perfect for those who love the sunny outdoors. Also includes a large master suite! This home is only 2 years old and boasts an immaculately maintained premises that is accessible to all that Ave Maria offers. That includes being in walking distance of shopping, dining and the intellectual offerings of Ave Maria University. This open floor plan home includes a spacious kitchen with abundant cabinet space, a center island perfect for serving family and friends, as well as an extended and enclosed private lanai for your enjoyment. Off the lanai is a large back yard with lots of room for parking! This amazingly priced home is priced to sell. You won't be disappointed! PLEASE NOTE: Pictures are used for illustrative purposes only; unit is not currently furnished.
Last Agent to Sell the Property
John R Wood Properties License #NAPLES-249523996 Listed on: 09/26/2018

Last Buyer's Agent
John R Wood Properties License #NAPLES-249523996 Listed on: 09/26/2018

Home Details
Home Type
- Single Family
Est. Annual Taxes
- $3,639
Year Built
- Built in 2016
Lot Details
- 7,841 Sq Ft Lot
- Lot Dimensions: 60
- East Facing Home
HOA Fees
Parking
- 2 Car Attached Garage
- Automatic Garage Door Opener
- Deeded Parking
Home Design
- Concrete Block With Brick
- Shingle Roof
- Stucco
Interior Spaces
- 1,869 Sq Ft Home
- 1-Story Property
- Tray Ceiling
- 3 Ceiling Fans
- Ceiling Fan
- Shutters
- Casement Windows
- Great Room
- Home Office
- Screened Porch
- Tile Flooring
- Fire and Smoke Detector
Kitchen
- Eat-In Kitchen
- Breakfast Bar
- Cooktop
- Microwave
- Ice Maker
- Dishwasher
- Kitchen Island
- Disposal
Bedrooms and Bathrooms
- 2 Bedrooms
- 2 Full Bathrooms
- Shower Only
Laundry
- Laundry Room
- Washer
Outdoor Features
- Patio
Schools
- Estates Elementary School
- Corkscrew Middle School
- Palmetto Ridge High School
Utilities
- Central Heating and Cooling System
- High Speed Internet
- Cable TV Available
Listing and Financial Details
- Assessor Parcel Number 22674003026
Community Details
Recreation
- Bocce Ball Court
- Exercise Course
- Dog Park
- Bike Trail
Ownership History
Purchase Details
Home Financials for this Owner
Home Financials are based on the most recent Mortgage that was taken out on this home.Purchase Details
Home Financials for this Owner
Home Financials are based on the most recent Mortgage that was taken out on this home.Similar Homes in the area
Home Values in the Area
Average Home Value in this Area
Purchase History
| Date | Buyer | Sale Price | Title Company |
|---|---|---|---|
| Giordano Sharon | $244,000 | First Boston Title Llc | |
| Sullivan Elisa | -- | -- |
Mortgage History
| Date | Status | Borrower | Loan Amount |
|---|---|---|---|
| Previous Owner | Sullivan Elisa R | $50,000 | |
| Previous Owner | Sullivan Elisa | -- | |
| Previous Owner | Sullivan Elisa R | $50,000 |
Property History
| Date | Event | Price | Change | Sq Ft Price |
|---|---|---|---|---|
| 04/18/2019 04/18/19 | Sold | $244,000 | -2.4% | $131 / Sq Ft |
| 03/27/2019 03/27/19 | Pending | -- | -- | -- |
| 03/14/2019 03/14/19 | Price Changed | $250,000 | -10.7% | $134 / Sq Ft |
| 02/20/2019 02/20/19 | Price Changed | $279,900 | -1.4% | $150 / Sq Ft |
| 02/17/2019 02/17/19 | For Sale | $284,000 | +16.4% | $152 / Sq Ft |
| 01/22/2019 01/22/19 | Off Market | $244,000 | -- | -- |
| 09/26/2018 09/26/18 | For Sale | $284,000 | -- | $152 / Sq Ft |
Tax History Compared to Growth
Tax History
| Year | Tax Paid | Tax Assessment Tax Assessment Total Assessment is a certain percentage of the fair market value that is determined by local assessors to be the total taxable value of land and additions on the property. | Land | Improvement |
|---|---|---|---|---|
| 2023 | $4,053 | $251,536 | $0 | $0 |
| 2022 | $4,101 | $244,210 | $0 | $0 |
| 2021 | $4,020 | $237,097 | $44,850 | $192,247 |
| 2020 | $4,484 | $236,630 | $44,168 | $192,462 |
| 2019 | $4,406 | $229,837 | $39,893 | $189,944 |
| 2018 | $3,688 | $204,042 | $0 | $0 |
| 2017 | $3,639 | $199,845 | $0 | $0 |
| 2016 | $1,336 | $5,699 | $0 | $0 |
| 2015 | $1,377 | $8,549 | $0 | $0 |
| 2014 | $1,436 | $11,755 | $0 | $0 |
Agents Affiliated with this Home
-
Matt Byrne

Seller's Agent in 2019
Matt Byrne
John R Wood Properties
(239) 682-1546
35 in this area
40 Total Sales
-
Carole Carpenter

Seller Co-Listing Agent in 2019
Carole Carpenter
John R Wood Properties
(239) 249-2111
61 in this area
72 Total Sales
Map
Source: Naples Area Board of REALTORS®
MLS Number: 218062761
APN: 22674003026
- 4958 Iron Horse Way
- 4954 Iron Horse Way
- 4962 Iron Horse Way
- 4966 Iron Horse Way
- 4925 Lowell Dr
- 4929 Lowell Dr
- 4933 Lowell Dr
- 4901 Lowell Dr
- 4970 Iron Horse Way
- 4955 Iron Horse Way
- 4897 Lowell Dr
- 4905 Lowell Dr
- 4937 Lowell Dr
- 4951 Iron Horse Way
- 4915 Lowell Dr
- 4974 Iron Horse Way
- 4941 Lowell Dr
- 4744 Allegra Dr
- 4947 Iron Horse Way
- 4934 Lowell Dr
