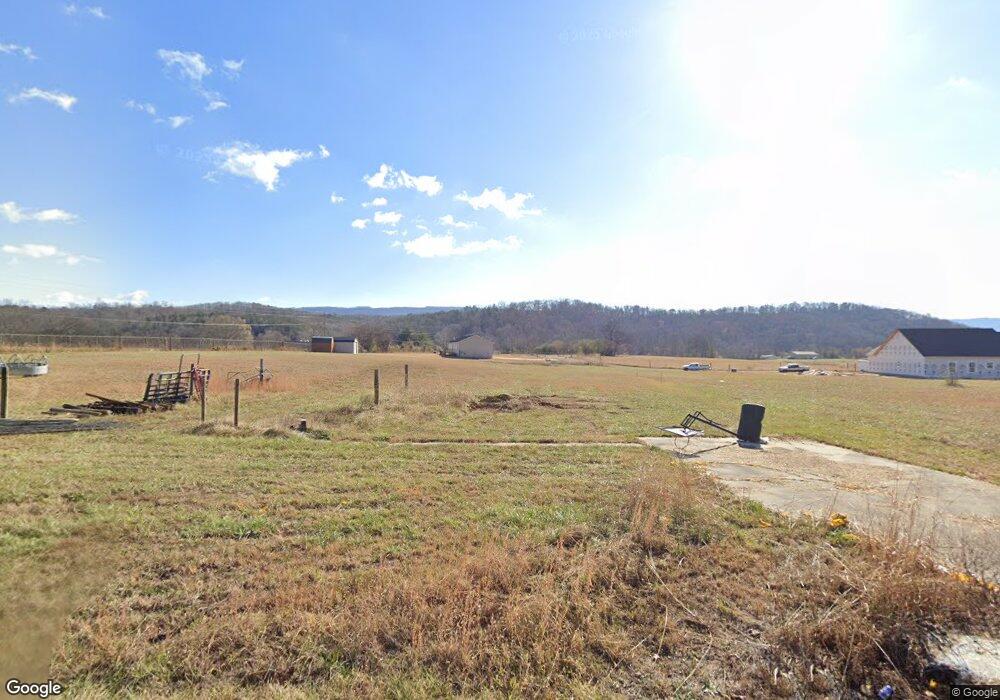4958 Old State Highway 28 Dunlap, TN 37327
3
Beds
2
Baths
1,728
Sq Ft
0.45
Acres
About This Home
This home is located at 4958 Old State Highway 28, Dunlap, TN 37327. 4958 Old State Highway 28 is a home located in Bledsoe County with nearby schools including Bledsoe County High School.
Create a Home Valuation Report for This Property
The Home Valuation Report is an in-depth analysis detailing your home's value as well as a comparison with similar homes in the area
Home Values in the Area
Average Home Value in this Area
Tax History Compared to Growth
Map
Nearby Homes
- 37 Golden St
- 3 Lusk Loop Rd
- 0 Old State Highway 28
- 18 Old State Highway 28
- 280 Chapman Rd
- 442 Billingsley Rd
- 0 Harwood Ln Unit RTC2987060
- 000 Harwood Ln
- 0 Meadow View
- 0 Bowater Rd S Unit 1517780
- 0 Bowater Rd S Unit 221838
- 0 Bowater Rd S Unit 1310981
- 97 W Bluff Rd
- 1212 Old State Highway 28
- 2604 Lower East Valley Rd
- 400 Maple Trail
- 264 Harlee Vista Rd
- 235 Allison Rd
- 91 Lightning Ln
- 816 Brock Hollow Rd
- 4973 Old State Hwy 28
- 4951 Old State Highway 28
- 25 Winning Gait Trail
- 25 Winning Gate Trail
- 0 127 Us Tn Unit RTC2576802
- 0 127 Us Tn Unit RTC2576801
- 0 127 Us Tn Unit RTC2576798
- 0 127 Us Tn Unit RTC2576797
- 0 127 Us Tn Unit RTC2576795
- 0 127 Us Tn Unit RTC2576796
- 0 127 Us Tn Unit RTC2576794
- 25 Winning Gate Tr
- 4993 Old State Highway 28
- 4993 Old State Hwy 28
- 0 Golden St Unit RTC2576810
- 0 Golden St Unit RTC2576808
- 0 Golden St Unit RTC2576807
- 45 Golden St
- 13 Golden St
- 2290 Lusk Loop Rd
