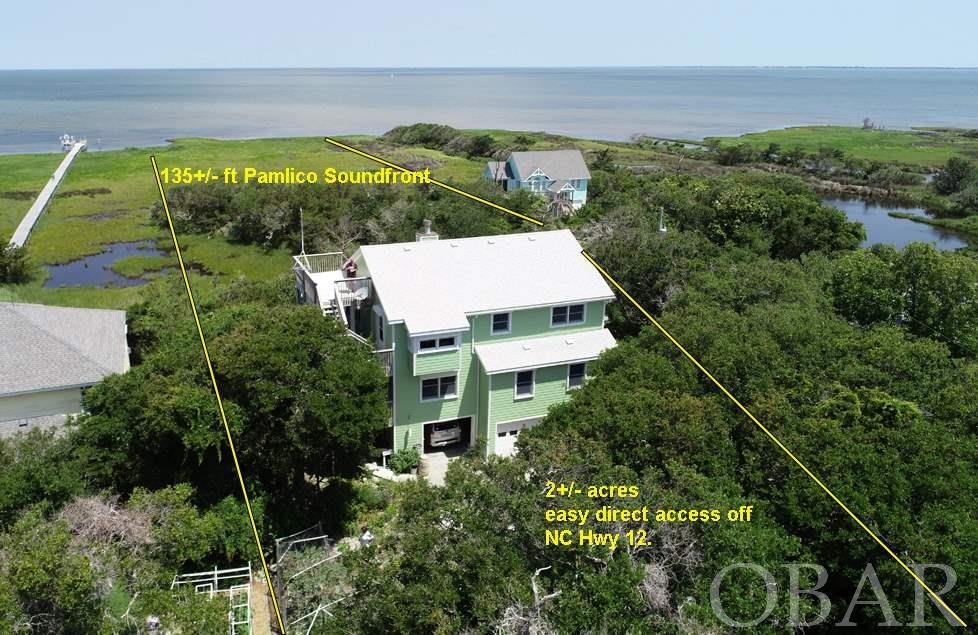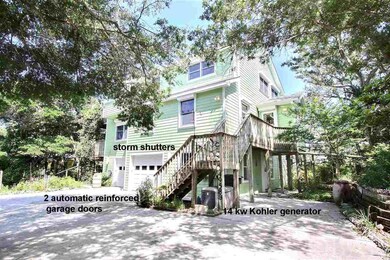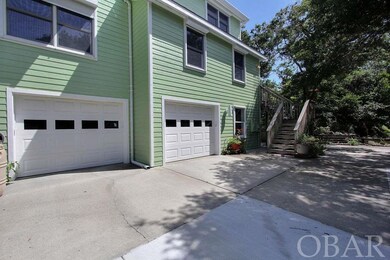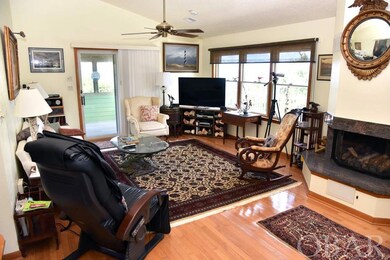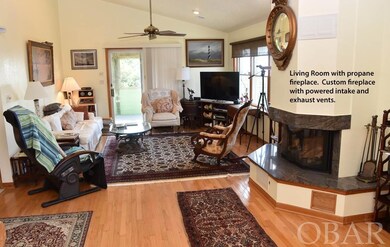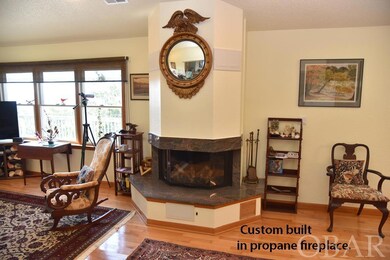
49588 Nc 12 Hwy Buxton, NC 27920
Buxton NeighborhoodEstimated Value: $824,000 - $962,278
Highlights
- Beach Front
- Rooftop Deck
- Dumbwaiter
- Views of a Sound
- 1.88 Acre Lot
- Coastal Architecture
About This Home
As of January 2020SOUNDFRONT "SAFE HAVEN" HAS A COMMANDING VIEW OF THE PAMLICO SOUND. THIS 2+/- ACRE PARCEL IS LOCATED ON ONE OF BUXTON'S TALLEST WATERFRONT RIDGES. STRUCTURE IN X FLOOR ZONE. NO FLOOD INSURANCE REQUIRED FOR MORTGAGE. VERY PRIVATE COMPOUND FOR A FISHERMAN AND HIS ARTIST WIFE. LANDSCAPING INCLUDES BLUEBERRY BUSHES AND ONE OF A KIND ARTWORK. 2X6 STURDY CONSTRUCTION AND AN INCREDIBLE THOUGHTFUL FLOORPLAN. NO EXPENSE SPARED. DRY ENTRY THROUGH XXL TWO CAR FINISHED GARAGE WITH REINFORCED AUTOMATIC DOORS AND LIFT (DUMBWAITER) TO ALL FLOORS TWO SEPARATE BUT EQUAL HEATED SPACES ARE ON TAP FOR BUYERS. ONE AN ART STUDIO AND THE OTHER A WORKSHOP. GARAGE HAS BEEN SET UP TO HOLD THE SELLER'S TACKLE SHOP SIZED COLLECTION OF GEAR. WHOLE HOUSE AUTOMATIC 14KW PROPANE GENERATOR. ON THE SECOND FLOOR UP THERE ARE THREE BEDROOMS AND TWO FULL BATHS. HARDWOOD, CARPET, AND TILE FLOORS ABOUND. ONE IS A LARGE MASTER WITH LARGE BATH WITH WHIRLPOOL TUB AND SEPARATE SHOWER. XL LAUNDRY ROOM. SELLERS HAVE STORM ROLL DOWN SHUTTERS AND PANEL SHUTTERS THROUGHOUT. FRONT NORTH WINDOWS HAVE ADDITIONAL ANDERSON STORM WINDOWS. TOP FLOOR LIVING AREA HAS ALL WOOD AND TILE FLOORING. XXL ALL EQUIPPED KITCHEN WITH COPIOUS AMOUNTS OF CUSTOM "POSSUM BUILT" CABINETS. MASTER BEDROOM ALSO HAS "POSSUM" BUILT STORAGE. BATHROOMS HAVE CUSTOM CABINETS. LARGE FULL HALL BATH NEXT TO BEDROOM 4 WHICH OWNERS USE AS AN OFFICE/DEN. SEPTIC FOR 4 BEDROOMS. THE XL GREAT ROOM IS SPLIT FROM EAST TO WEST AS DINING, PUZZLE TABLE SPACE (ELECTIVE), AND LIVING. SUPER CUSTOM PROPANE "RUEGG" (Swedish) FIREPLACE ANCHORS THIS AREA. COMMERCIAL SIZED GUTTERS DIRECT MUCH RAINWATER TO STORAGE BARRELS FOR PLANTS AND GARDEN. THE XL ORIGINAL SCREENED PORCH IS CURRENTLY LACKING SCREENS. SCREENED PORCH AND STAIRS LEAD TO TOP FLOOR OBSERVATION DECK. WATER AND WETLAND VIEWS FOR MILES. THIS HOUSE WOULD BE WELL SUITED FOR A PATH TO NEAR SOUND AND THEN BOAT PIER WITH LIFT (LIKE NEIGHBOR TO WEST) COULD ALL BE PERMITTED. SAFE HAVEN SHOULD BE YOUR KIND OF PLACE. MAYBE IT SHOULD JUST BE YOUR PLACE. NO DETAIL NO MATTER HOW SMALL HAS BEEN OVERLOOKED. CALL NOW. "THIS PROPERTY IS AT THE TOP OF THE BEST DESIGNED AND EQUIPPED HOMES FOR THE HATTERAS LIFESTYLE." TWO OF THE BEST REASONS TO LIVE AT "SAFE HAVEN......WERE NAMED FLORENCE AND MICHAEL.
Last Agent to Sell the Property
Robert Barris
Vacasa North Carolina dba Vacasa - Avon License #105068 Listed on: 06/22/2018
Last Buyer's Agent
Joan Williams
Vacasa North Carolina - Waves License #283441
Home Details
Home Type
- Single Family
Est. Annual Taxes
- $3,087
Year Built
- Built in 1995
Lot Details
- 1.88 Acre Lot
- Lot Dimensions are 60x36x15x803x131x 848
- Beach Front
- 130 Feet of Waterfront
- Home fronts a sound
- Landscaped
- Wooded Lot
- Property is zoned R1
Property Views
- Views of a Sound
- Canal
- Park or Greenbelt
Home Design
- Coastal Architecture
- Contemporary Architecture
- Reverse Style Home
- Slab Foundation
- Frame Construction
- Asphalt Shingled Roof
- Lap Siding
- Piling Construction
- Cement Board or Planked
Interior Spaces
- 2,452 Sq Ft Home
- Cathedral Ceiling
- Ceiling Fan
- Gas Fireplace
- Workshop
- Utility Room
Kitchen
- Dumbwaiter
- Oven or Range
- Microwave
- Ice Maker
- Dishwasher
- Laminate Countertops
Flooring
- Wood
- Carpet
- Ceramic Tile
- Vinyl
Bedrooms and Bathrooms
- 4 Bedrooms
- En-Suite Primary Bedroom
- 3 Full Bathrooms
- Whirlpool Bathtub
Laundry
- Laundry Room
- Dryer
- Washer
Home Security
- Hurricane or Storm Shutters
- Storm Windows
- Fire and Smoke Detector
Parking
- Garage
- Carport
- Tuck Under Parking
- Garage Door Opener
- Off-Street Parking
Outdoor Features
- Outdoor Shower
- Sun Deck
- Rooftop Deck
- Covered Deck
- Exterior Lighting
Utilities
- Zoned Heating and Cooling
- Heat Pump System
- Heating System Uses Propane
- Generator Hookup
- Municipal Utilities District Water
- Private or Community Septic Tank
Community Details
- Built by HOFFMAN
- Sea Gate West Subdivision
Listing and Financial Details
- Tax Lot 5
Ownership History
Purchase Details
Purchase Details
Home Financials for this Owner
Home Financials are based on the most recent Mortgage that was taken out on this home.Similar Homes in Buxton, NC
Home Values in the Area
Average Home Value in this Area
Purchase History
| Date | Buyer | Sale Price | Title Company |
|---|---|---|---|
| Beard James Michael | -- | None Listed On Document | |
| Beard James Michael | -- | None Listed On Document | |
| Beard James M | $425,000 | None Available |
Mortgage History
| Date | Status | Borrower | Loan Amount |
|---|---|---|---|
| Previous Owner | Beard James Michael | $513,750 | |
| Previous Owner | Beard James M | $318,750 |
Property History
| Date | Event | Price | Change | Sq Ft Price |
|---|---|---|---|---|
| 01/14/2020 01/14/20 | Sold | $425,000 | -5.3% | $173 / Sq Ft |
| 11/07/2019 11/07/19 | Pending | -- | -- | -- |
| 10/15/2019 10/15/19 | Price Changed | $449,000 | -3.4% | $183 / Sq Ft |
| 08/28/2019 08/28/19 | Price Changed | $465,000 | -5.1% | $190 / Sq Ft |
| 06/23/2019 06/23/19 | Price Changed | $490,000 | -2.0% | $200 / Sq Ft |
| 01/30/2019 01/30/19 | Price Changed | $499,900 | -2.9% | $204 / Sq Ft |
| 01/04/2019 01/04/19 | For Sale | $515,000 | 0.0% | $210 / Sq Ft |
| 12/29/2018 12/29/18 | Pending | -- | -- | -- |
| 10/17/2018 10/17/18 | Price Changed | $515,000 | -8.4% | $210 / Sq Ft |
| 06/22/2018 06/22/18 | For Sale | $562,500 | -- | $229 / Sq Ft |
Tax History Compared to Growth
Tax History
| Year | Tax Paid | Tax Assessment Tax Assessment Total Assessment is a certain percentage of the fair market value that is determined by local assessors to be the total taxable value of land and additions on the property. | Land | Improvement |
|---|---|---|---|---|
| 2024 | $3,379 | $559,300 | $203,500 | $355,800 |
| 2023 | $3,379 | $559,300 | $203,500 | $355,800 |
| 2022 | $3,323 | $559,300 | $203,500 | $355,800 |
| 2021 | $3,167 | $542,100 | $203,500 | $338,600 |
| 2020 | $2,510 | $430,700 | $197,300 | $233,400 |
| 2019 | $3,087 | $448,400 | $186,100 | $262,300 |
| 2018 | $3,087 | $448,400 | $186,100 | $262,300 |
| 2017 | $3,087 | $448,400 | $186,100 | $262,300 |
| 2016 | $2,907 | $448,400 | $186,100 | $262,300 |
| 2014 | $2,907 | $448,400 | $186,100 | $262,300 |
Agents Affiliated with this Home
-

Seller's Agent in 2020
Robert Barris
Vacasa North Carolina dba Vacasa - Avon
(252) 473-0248
-

Buyer's Agent in 2020
Joan Williams
Vacasa North Carolina - Waves
(252) 564-2950
15 Total Sales
Map
Source: Outer Banks Association of REALTORS®
MLS Number: 100987
APN: 012744009
- 0 Nc 12 Hwy Unit Lot 3 126320
- 49598 N Carolina Highway 12 Unit Lot 2
- 49716 Nc 12 Hwy Unit Lot A
- 49252 N Carolina Highway 12
- 48311 Nace Jennette Way
- 50005 1483 Unit Lot 28
- 50050 Bayside Ct Unit Lot 30
- 0 Dots Bridge Ln Unit Lot 4 127132
- 0 Buccaneer Dr Unit Lot 21 127956
- 0 Nc 12 Hwy Unit Lot 2 128461
- 0 Nc 12 Hwy Unit 126804
- 0 Nc 12 Hwy Unit Lot 6A 126464
- 0 Nc 12 Hwy Unit 126178
- 50096 Freebooter Ct Unit Lot 178
- 50237 Freebooter Ct
- 50109 Blackbeards Ct Unit lot162
- 47203 Arrow Leaf Cir Unit Lot 47
- 50257 Freebooter Ct Unit Lot 192
- 50092 Blackbeards Ct Unit Lot133
- 50467 Timber Trail Unit Lot 26
- 49588 Nc 12 Hwy
- 49562 Nc 12 Hwy
- 49536 Nc 12 Hwy
- 49580 Nc 12 Hwy
- 0 Highway 12 Unit 57092
- 0 Highway 12 Unit 57091
- 0 Highway 12 Unit 61610
- 0 Nc 12 Hwy Unit 65487
- 0 Nc 12 Hwy Unit 66051
- 0 Nc 12 Hwy Unit 66052
- 0 Nc 12 Hwy Unit 5 71051
- 0 Nc 12 Hwy Unit 87816
- 0 Nc 12 Hwy Unit 93299
- 0 Nc 12 Hwy Unit 126320
- 0 Nc 12 Hwy Unit 119835
- 0 Nc 12 Hwy Unit 108348
- 49534 Nc 12 Hwy
- 49598 N Carolina Highway 12
- 49598 N Carolina 12
- 49526 Nc 12 Hwy
