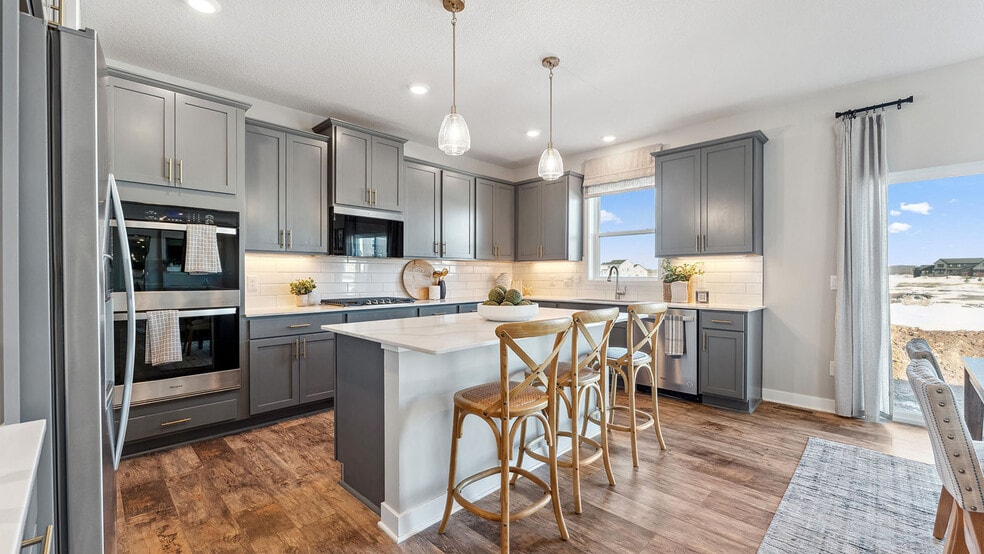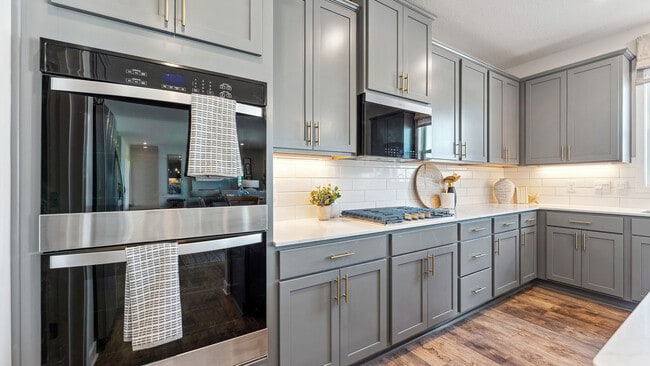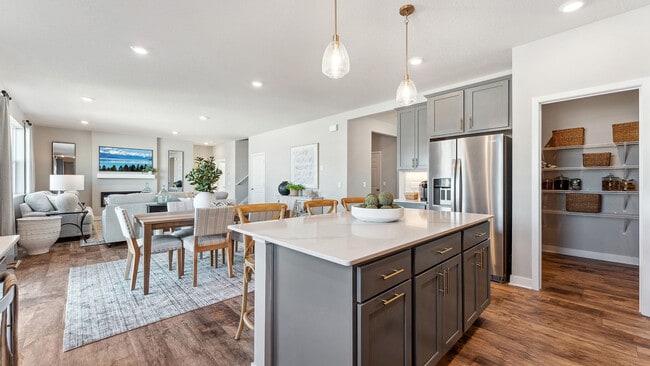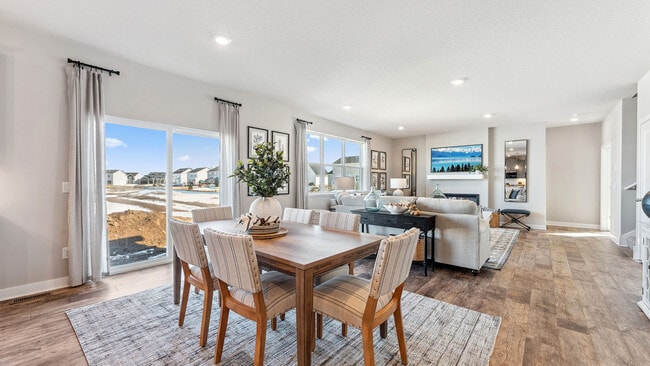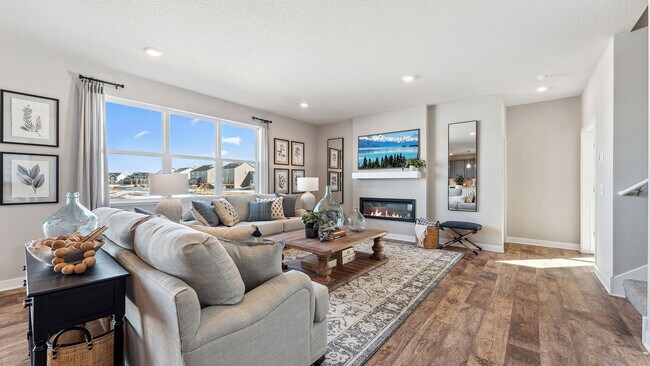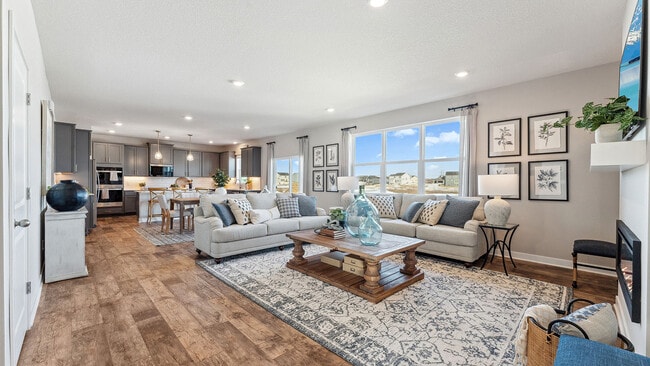
Estimated payment $3,913/month
Highlights
- New Construction
- Pond in Community
- Walk-In Pantry
- Fieldstone Elementary School Rated A
- Baseball Field
- Fireplace
About This Home
Introducing a new D.R. Horton floor plan, The Jameson, now available at 4959 Jamocha Ave at Anton Village in St. Michael, Minnesota. Added features to this home is the stunning walkout home site plus green grass in the summer months is a breeze with the irrigation system! The Jameson opens with a generous foyer area and formal dining room. In the heart of the main level, the kitchen offers an expanse of counter space and upgraded Signature kitchen appliances including double wall ovens, quartz countertops throughout, tiled kitchen backsplash, cabinet hardware and a walk-in pantry. The open concept floor plan flows from the kitchen to the dinette to the living room area, where there is a gas fireplace with natural stone surround, plus hard flooring throughout. Adjacent to the living room is a convenient main level bedroom and full 3/4 bathroom. On the upper level, the loft area provides additional living space close to all four bedrooms. The luxury bedroom suite connects to a private bathroom with a separate tub and shower, and a large walk-in closet. Space and storage are king in the Jameson – two other bedrooms have walk in closets, and one has a private bathroom. Homeowners will also enjoy easy access to the upper-level laundry room. On the lower level, there are options to add a future family room, bedroom, exercise room, and bathroom. Plus, options to add landscape and irrigation. All D.R. Horton homes include designer inspired interior packages and come with the America’s Smart Home industry-leading suite of smart home products such as an Qolsys IQ Panel, Kwikset smart locks, smart switches, video doorbell and more! * Images are representational only and will vary from the homes as built. Images are of model home and may include custom design features not available in other homes.
Sales Office
| Monday |
11:00 AM - 6:00 PM
|
| Tuesday - Wednesday |
Closed
|
| Thursday - Saturday |
11:00 AM - 6:00 PM
|
| Sunday |
12:00 PM - 6:00 PM
|
Home Details
Home Type
- Single Family
Parking
- 3 Car Garage
Home Design
- New Construction
Interior Spaces
- 2-Story Property
- Fireplace
- Walk-In Pantry
- Laundry Room
Bedrooms and Bathrooms
- 5 Bedrooms
- 4 Full Bathrooms
Community Details
Overview
- Property has a Home Owners Association
- Pond in Community
Recreation
- Baseball Field
- Community Playground
- Park
- Trails
Map
Other Move In Ready Homes in Anton Village
About the Builder
- Anton Village - Lifestyle Villa Collection
- Anton Village
- Anton Village
- 325 Central Ave W
- 3468 Kachina Ave NE
- 11876 38th Cir NE
- 9612 65th St NE
- 3381 Kady Ave NE
- 3363 Kady Ave NE
- 3291 Kady Ave NE
- 3235 Jandura Ave NE
- 9631 46th St NE
- 3218 Kady Ave NE
- 3216 Kady Ave NE
- 3212 Kady Ave NE
- 3210 Kady Ave NE
- TBD Edgewood Dr NE
- Vista Pointe
- Lakeshore Park
- Lakeshore Park
