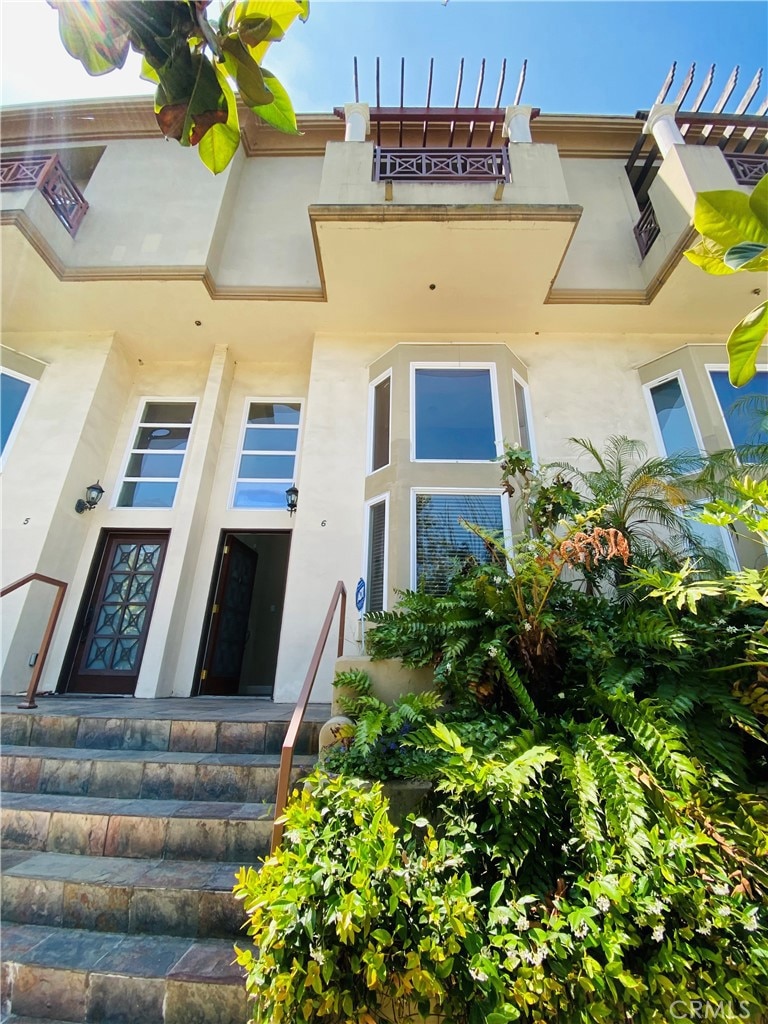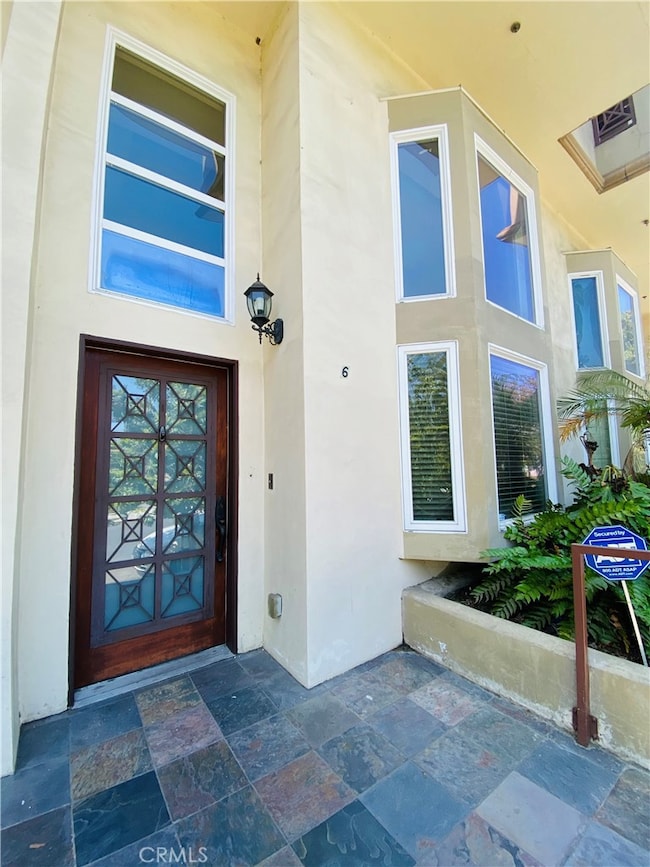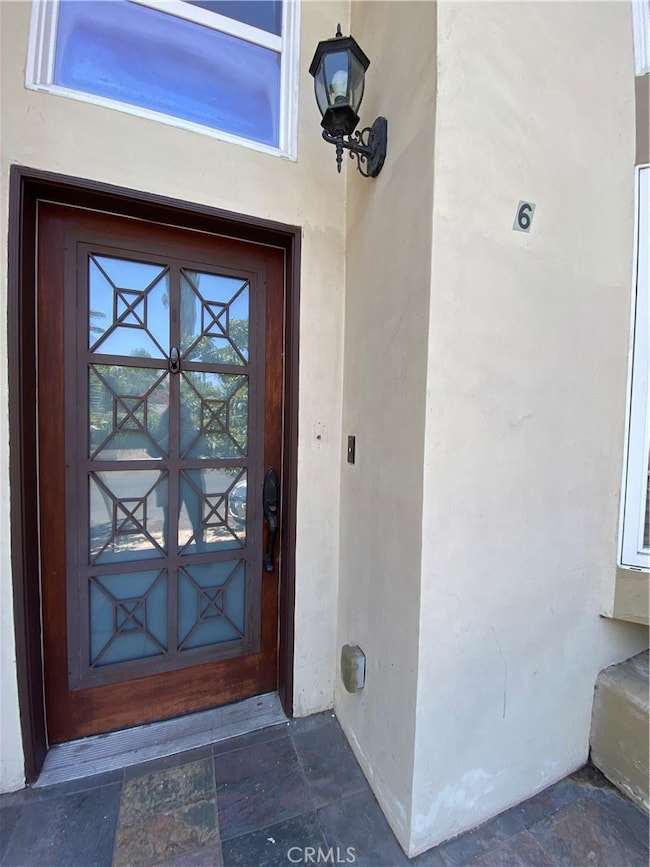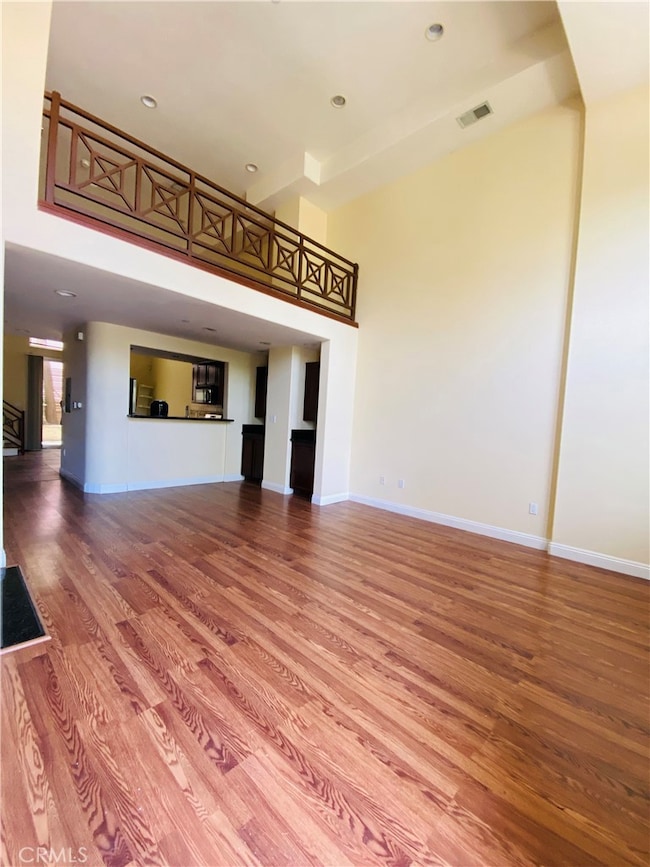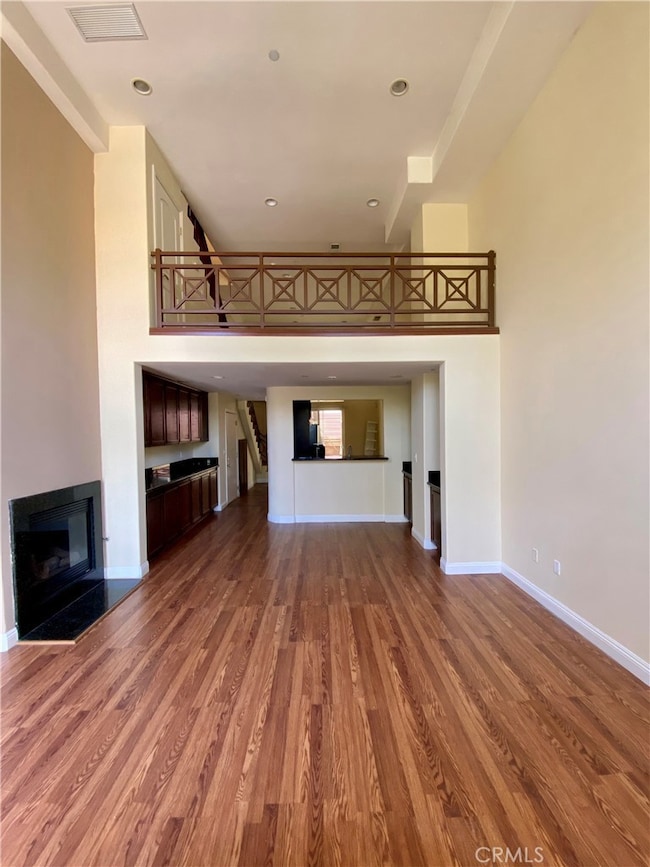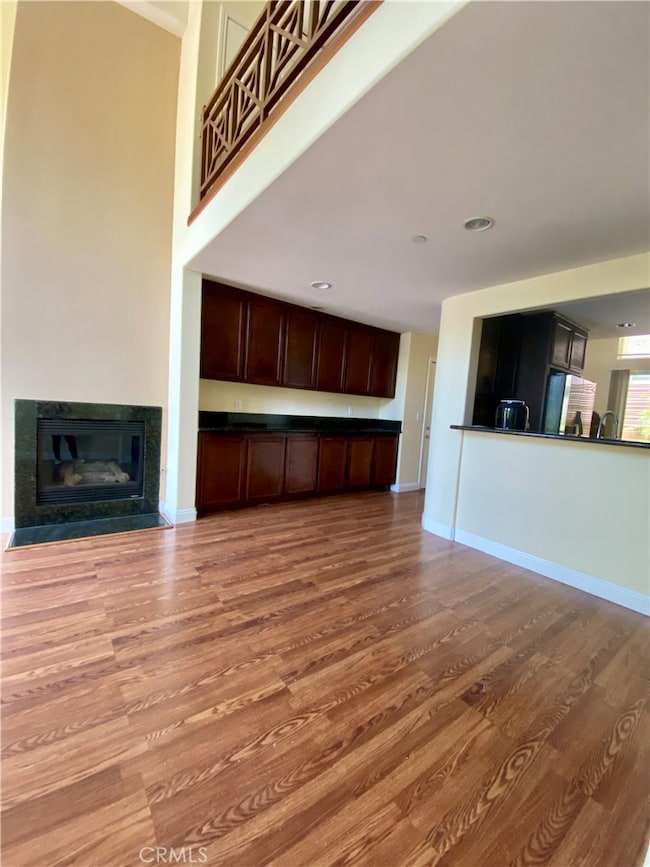4959 Laurel Canyon Blvd Los Angeles, CA 91607
Highlights
- Primary Bedroom Suite
- Hydromassage or Jetted Bathtub
- Loft
- North Hollywood Senior High School Rated A
- Mediterranean Architecture
- Granite Countertops
About This Home
Charming Townhome for Lease in Prime Valley Village!
Now available in the heart of beautiful Valley Village—a spacious and sun-filled 2-bedroom, 3-bath townhome with a bonus loft, perfect for working from home, entertaining, or simply enjoying extra space. Built in 2007 and move-in ready, this home offers comfort, style, and convenience in one of the Valley’s most desirable neighborhoods.
As you enter, you’re greeted by soaring ceilings, rich hardwood floors, and an inviting open layout complete with a cozy fireplace and built-in bar—ideal for hosting. The well-equipped kitchen features a gas stove and oven, refrigerator, dishwasher, and microwave. Just off the kitchen, enjoy your own private patio—perfect for morning coffee, evening wine, or a little fresh air for your furry friend.
Upstairs, a stylish powder room leads to a spacious second-story loft that overlooks the living room—ideal as a creative studio, office, or lounge space. The third floor offers privacy with two generously sized bedrooms located on opposite ends of the home. The hallway features a linen closet and in-unit stackable washer and dryer for added convenience.
The primary suite is a peaceful retreat, complete with a private balcony, dual walk-in closets, and a spa-like bath with jetted tub, walk-in shower, and dual sinks. The second bedroom offers its own full en-suite bath and a walk-in closet as well.
Additional highlights include direct garage access with two tandem parking spaces, central A/C and heat, and a warm, welcoming atmosphere throughout.
Perfectly situated just minutes from the 101 and 170 freeways, and a short drive to Gelson’s, Trader Joe’s, the NoHo Arts District, and Valley Village Park.
Homes like this don’t come around often—schedule your showing today before it’s gone!
Listing Agent
Moon Realty Brokerage Phone: 626-393-6825 License #02055786 Listed on: 05/28/2025
Townhouse Details
Home Type
- Townhome
Year Built
- Built in 2007
Lot Details
- Two or More Common Walls
- Density is up to 1 Unit/Acre
Parking
- 2 Car Attached Garage
- Parking Available
- Tandem Garage
Home Design
- Mediterranean Architecture
- Entry on the 1st floor
- Turnkey
Interior Spaces
- 1,850 Sq Ft Home
- 3-Story Property
- Family Room Off Kitchen
- Living Room with Fireplace
- Loft
- Laminate Flooring
- Neighborhood Views
Kitchen
- Breakfast Bar
- Gas Oven
- Gas Range
- Microwave
- Dishwasher
- Granite Countertops
Bedrooms and Bathrooms
- 2 Bedrooms
- All Upper Level Bedrooms
- Primary Bedroom Suite
- Dual Vanity Sinks in Primary Bathroom
- Hydromassage or Jetted Bathtub
- Bathtub with Shower
- Separate Shower
Laundry
- Laundry Room
- Laundry on upper level
- Stacked Washer and Dryer
Outdoor Features
- Balcony
- Concrete Porch or Patio
Location
- Suburban Location
Schools
- Colfax Elementary School
- Walter Reed Middle School
- North Hollywood High School
Utilities
- Central Heating and Cooling System
- Standard Electricity
- Natural Gas Connected
Listing and Financial Details
- Security Deposit $4,200
- Rent includes water
- 12-Month Minimum Lease Term
- Available 5/28/25
- Tax Lot 1
- Tax Tract Number 235
- Assessor Parcel Number 2356005026
Community Details
Overview
- No Home Owners Association
- 8 Units
Pet Policy
- Pet Size Limit
- Pet Deposit $250
- Breed Restrictions
Map
Source: California Regional Multiple Listing Service (CRMLS)
MLS Number: AR25118893
- 4852 Ben Ave
- 12041 Hartsook St
- 4812 Ben Ave
- 4724 Village Court Ln
- 12235 Magnolia Blvd
- 12335 Otsego St
- 11926 Magnolia Blvd Unit 1/4
- 4744 Ben Ave Unit 11
- 5240 Vantage Ave Unit 101
- 4828 Radford Ave
- 5253 Vantage Ave Unit 202
- 12330 Magnolia Blvd Unit 108
- 5238 Hermitage Ave
- 5259 Vantage Ave Unit 1
- 11911 Magnolia Blvd Unit 7
- 4801 Carpenter Ave
- 11940 Weddington St Unit 19
- 12039 Weddington St
- 4732 Radford Ave Unit 12
- 4732 Radford Ave Unit 10
- 5000 Laurel Canyon Blvd
- 4922 Laurel Canyon Blvd Unit 1/2
- 5044 Laurel Canyon Blvd
- 4845 1/2 Agnes Ave
- 12230 Hesby St
- 5118 1/2 Laurel Canyon Blvd
- 5120 1/2 Laurel Canyon Blvd
- 4852 Ben Ave
- 12147 Magnolia Blvd Unit 307
- 11916 Hartsook St
- 12244 Riverside Dr
- 12260 W Magnolia Blvd Unit 4
- 11928 Magnolia Blvd Unit 1/4
- 11924-11934 Riverside Dr
- 12308 W Magnolia Blvd Unit 12314
- 4706 Vantage Ave Unit 4
- 4717 Ben Ave Unit 204
- 4717 Ben Ave
- 11933 W Magnolia Blvd Unit 1
- 12360 Huston St
