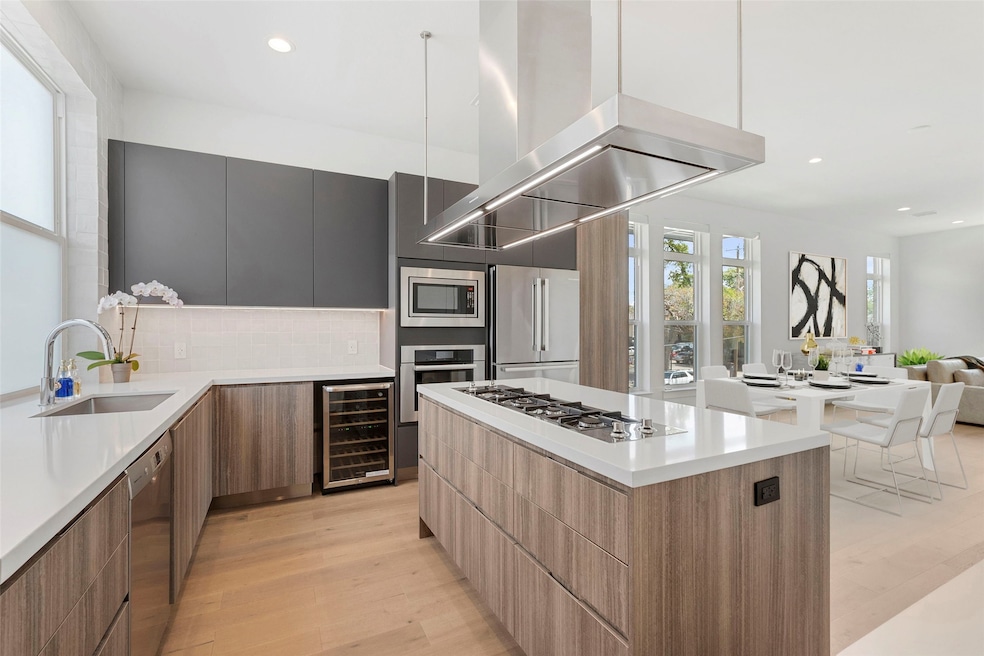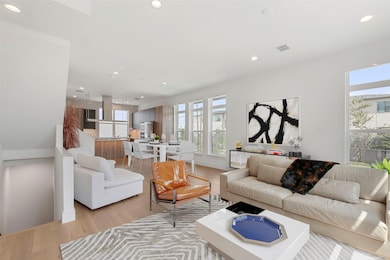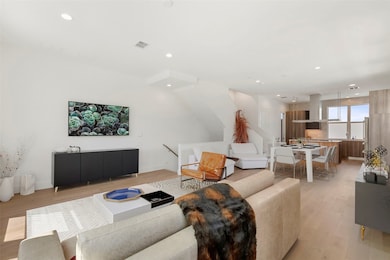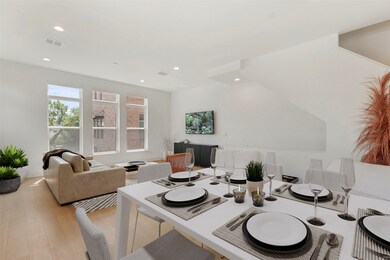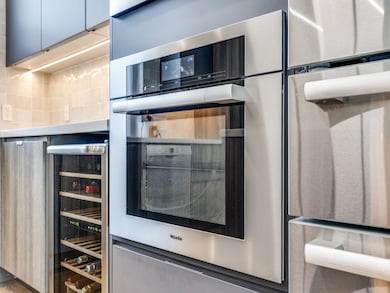4959 Lexington Ct Dallas, TX 75206
East Village NeighborhoodHighlights
- Wood Flooring
- Covered patio or porch
- Eat-In Kitchen
- Private Yard
- 2 Car Attached Garage
- 3-minute walk to Garrett Park
About This Home
Just a short stroll to the vibrant shops and dining of Lower Greenville, this stunning four-story, corner townhome offers privacy, convenience, and modern luxury. Located in a secure, gated community, the residence boasts a private gated yard and a scenic rooftop terrace complete with a wet bar perfect for entertaining.Meticulously upgraded throughout, this home features an in-home elevator, custom-designed closets in every room, and abundant natural light. The chef-inspired kitchen is a showstopper, outfitted with a Miele Combi-Steam XXL Oven (plumbed), gas range, wine fridge, stainless steel appliances, modern cabinetry, and LED lighting.The spacious primary suite includes his-and-hers walk-in custom closets, LED mirrors, an oversized shower, soaking tub, and a heated TOTO washlet. Each bedroom is designed with luxury in mind, offering upgraded oversized showers and custom closet systems. A first-floor bedroom or study with full bath adds flexibility for guests or work-from-home needs.Smart home features include automated lighting, electronic blinds, wood flooring throughout, and a tankless water heater. Bonus: a finished attic space provides additional storage or potential living area.Live in ultimate luxury all just minutes from Downtown Dallas and make this home yours!All residents will be enrolled in the Resident Benefits Package for $29.99 per month, which includes HVAC filter delivery every 90 days, general liability protection, and more! See Agent or Screening Criteria for details.
Listing Agent
Keller Williams Realty Brokerage Phone: 817-821-8258 License #0813379 Listed on: 05/02/2025

Townhouse Details
Home Type
- Townhome
Est. Annual Taxes
- $11,851
Year Built
- Built in 2021
Lot Details
- 1,394 Sq Ft Lot
- Gated Home
- Wrought Iron Fence
- Wood Fence
- Landscaped
- Few Trees
- Private Yard
HOA Fees
- $125 Monthly HOA Fees
Parking
- 2 Car Attached Garage
- Garage Door Opener
Home Design
- Slab Foundation
- Metal Roof
Interior Spaces
- 2,088 Sq Ft Home
- 3-Story Property
- Elevator
- Wet Bar
- Built-In Features
Kitchen
- Eat-In Kitchen
- Convection Oven
- Gas Cooktop
- Microwave
- Dishwasher
- Kitchen Island
- Disposal
Flooring
- Wood
- Concrete
- Ceramic Tile
Bedrooms and Bathrooms
- 3 Bedrooms
- Walk-In Closet
Outdoor Features
- Covered patio or porch
- Exterior Lighting
- Rain Gutters
Schools
- Chavez Elementary School
- North Dallas High School
Utilities
- Central Heating and Cooling System
- Heating System Uses Natural Gas
- Vented Exhaust Fan
- Tankless Water Heater
- Gas Water Heater
- Cable TV Available
Listing and Financial Details
- Residential Lease
- Property Available on 5/2/25
- Tenant pays for all utilities, cable TV, electricity, gas, grounds care
- Legal Lot and Block 10A / 7/708
- Assessor Parcel Number 000708000710A0000
Community Details
Overview
- Association fees include management, ground maintenance
- Urban Lofts Townhomes Association
- Residences Bennett Ave Subdivision
Pet Policy
- No Pets Allowed
Map
Source: North Texas Real Estate Information Systems (NTREIS)
MLS Number: 20923626
APN: 000708000710A0000
- 4927 San Jacinto St
- 5005 San Jacinto St
- 5018 San Jacinto St
- 1503 N Garrett Ave Unit 109B
- 4717 Bryan St
- 1602 Andrade Place
- 4706 Virginia Ave Unit 4
- 1614 Andrade Place
- 4707 Virginia Ave Unit 103
- 4940 Jack Ct
- 4701 San Jacinto St Unit 101
- 1612 Grigsby Ave Unit 101
- 4634 Virginia Ave
- 4914 Live Oak St Unit 7
- 4906 Live Oak St Unit 7
- 1310 Grigsby Ave
- 1810 N Garrett Ave Unit 216
- 1810 N Garrett Ave Unit 217D
- 4587 Virginia Ave
- 4776 Asher Place
- 5002 San Jacinto St Unit 204
- 4919 San Jacinto St Unit 102
- 4927 San Jacinto St Unit 205
- 4927 San Jacinto St Unit 109
- 1500 N Fitzhugh Ave
- 4921 Bryan St Unit 107
- 4915 Bryan St Unit 102
- 4915 Bryan St Unit 203
- 4915 Bryan St Unit 205
- 1503 N Garrett Ave Unit 202D
- 5009 Bryan St
- 1425 N Garrett Ave Unit 102
- 1425 N Garrett Ave Unit 104
- 1425 N Garrett Ave Unit 101
- 1614 N Fitzhugh Ave Unit 306
- 1614 N Fitzhugh Ave Unit 105
- 1603 N Garrett Ave Unit 205A
- 4808 San Jacinto St Unit 105
- 5010 Bryan St
- 5016 Bryan St Unit 101
