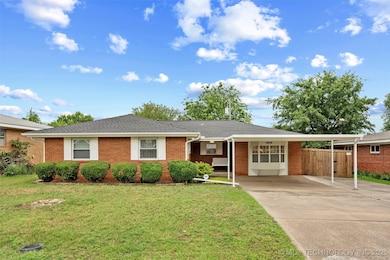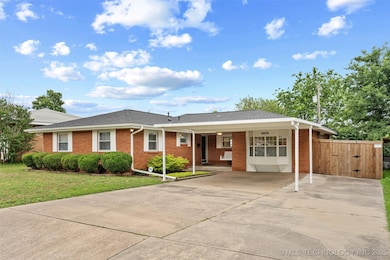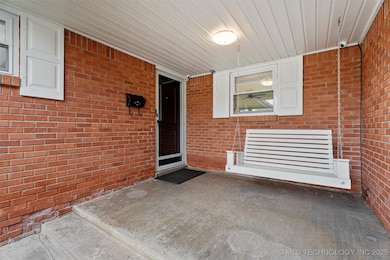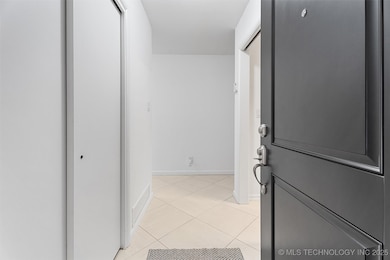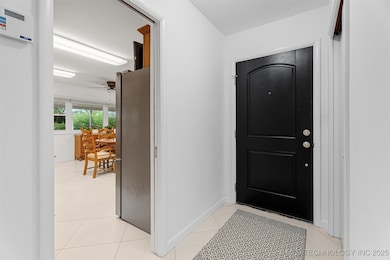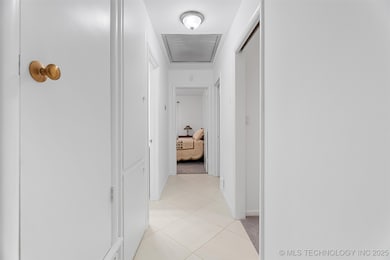
4959 Princeton Dr Bartlesville, OK 74006
Highlights
- Solid Surface Countertops
- Covered patio or porch
- Security System Owned
- No HOA
- Storm Windows
- Shed
About This Home
As of July 2025Charming 3 could be 4-Bedroom Ranch with Thoughtful Updates & Flexible Living Spaces! Welcome home to this well-maintained and move-in-ready ranch-style gem! Featuring 4 bedrooms and 2 full bathrooms, this home offers versatility and comfort. The 4th bedroom is a spacious bonus room perfect for a mother-in-law suite, second living area, home office, or game room—the choice is yours. Pride of ownership shines throughout with over 43 years of care by the same owner. Major updates include a new roof and gutters (2024), new patio cover (2024), hot water tank (2021), and updated flooring in main living areas (2022). Enjoy peace of mind with new energy-efficient windows (lifetime warranty), custom blinds, fresh interior paint, and so much more. The kitchen is equipped with a 2022 dishwasher and a 2023 stove, making meal prep a breeze, with ample storage. Step outside to a private backyard oasis surrounded by a cedar privacy fence (2024)—perfect for relaxing or entertaining and a huge oversize shed!This home truly checks all the boxes for functionality, character, and value. This home will not last- Schedule your showing today and make it yours!
Last Agent to Sell the Property
Keller Williams Realty Central License #176985 Listed on: 06/06/2025

Home Details
Home Type
- Single Family
Est. Annual Taxes
- $1,038
Year Built
- Built in 1957
Lot Details
- 9,100 Sq Ft Lot
- North Facing Home
- Property is Fully Fenced
- Privacy Fence
- Decorative Fence
- Landscaped
Home Design
- Brick Exterior Construction
- Slab Foundation
- Wood Frame Construction
- Fiberglass Roof
- Asphalt
Interior Spaces
- 1,738 Sq Ft Home
- 1-Story Property
- Wired For Data
- Ceiling Fan
- Vinyl Clad Windows
- Insulated Windows
- Insulated Doors
- Washer Hookup
Kitchen
- Convection Oven
- Stove
- Range
- Microwave
- Dishwasher
- Solid Surface Countertops
- Disposal
Flooring
- Carpet
- Tile
Bedrooms and Bathrooms
- 4 Bedrooms
- 2 Full Bathrooms
Home Security
- Security System Owned
- Storm Windows
- Storm Doors
- Fire and Smoke Detector
Eco-Friendly Details
- Energy-Efficient Windows
- Energy-Efficient Doors
Outdoor Features
- Covered patio or porch
- Shed
- Rain Gutters
Schools
- Ranch Heights Elementary School
- Bartlesville High School
Utilities
- Zoned Heating and Cooling
- Heating System Uses Gas
- Generator Hookup
- Gas Water Heater
- High Speed Internet
- Phone Available
- Cable TV Available
Community Details
- No Home Owners Association
- Pennington Hills Subdivision
Listing and Financial Details
- Exclusions: Water filter; generator; washer/dryer; ice maker; both swings; china cabinet, and corner cabinet in kitchen are all excluded.
Ownership History
Purchase Details
Similar Homes in Bartlesville, OK
Home Values in the Area
Average Home Value in this Area
Purchase History
| Date | Type | Sale Price | Title Company |
|---|---|---|---|
| Quit Claim Deed | -- | Riseling & Rhodes Pc |
Property History
| Date | Event | Price | Change | Sq Ft Price |
|---|---|---|---|---|
| 07/22/2025 07/22/25 | Sold | $195,000 | +5.4% | $112 / Sq Ft |
| 06/12/2025 06/12/25 | Pending | -- | -- | -- |
| 06/06/2025 06/06/25 | For Sale | $185,000 | -- | $106 / Sq Ft |
Tax History Compared to Growth
Tax History
| Year | Tax Paid | Tax Assessment Tax Assessment Total Assessment is a certain percentage of the fair market value that is determined by local assessors to be the total taxable value of land and additions on the property. | Land | Improvement |
|---|---|---|---|---|
| 2024 | $1,038 | $9,643 | $775 | $8,868 |
| 2023 | $1,038 | $9,362 | $750 | $8,612 |
| 2022 | $969 | $9,362 | $750 | $8,612 |
| 2021 | $919 | $8,824 | $709 | $8,115 |
| 2020 | $909 | $8,568 | $690 | $7,878 |
| 2019 | $879 | $8,318 | $671 | $7,647 |
| 2018 | $846 | $8,076 | $649 | $7,427 |
| 2017 | $837 | $7,841 | $628 | $7,213 |
| 2016 | $759 | $7,612 | $607 | $7,005 |
| 2015 | $745 | $7,391 | $587 | $6,804 |
| 2014 | $742 | $7,391 | $587 | $6,804 |
Agents Affiliated with this Home
-
James Sumter

Seller's Agent in 2025
James Sumter
Keller Williams Realty Central
(918) 805-9315
6 in this area
277 Total Sales
-
Cathy L Cowan

Buyer's Agent in 2025
Cathy L Cowan
Keller Williams Realty
(918) 331-8152
145 in this area
182 Total Sales
Map
Source: MLS Technology
MLS Number: 2524406
APN: 01033803900900000001
- 4964 SE Brookline Dr
- 4724 Pathfinder Ct
- 336 Brookline Place
- 4916 Cornell Dr
- 4944 Cornell Dr
- 4800 E Frank Phillips Blvd
- 5501 Baylor Dr
- 4512 SE Frank Phillips Blvd
- 123 S Madison Blvd
- 4777 Dartmouth Dr
- 280 SE Quail Ridge Loop
- 712 Yale Dr
- 166 N Spruce Ave
- 961 Yale Dr
- 4724 Michigan St
- 208 NE Spruce Ave
- 644 SE Elmhurst Ave
- 300 SE Waverly Ave
- 4112 Brookline Dr
- 927 Macklyn Ln

