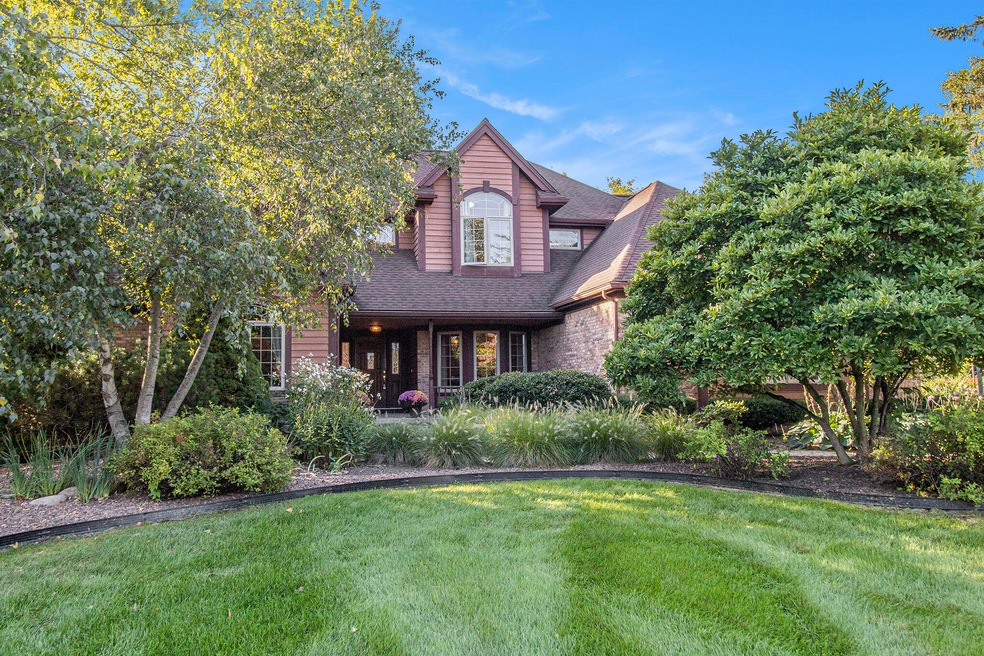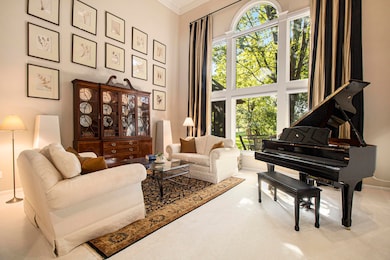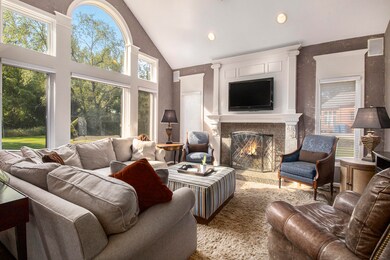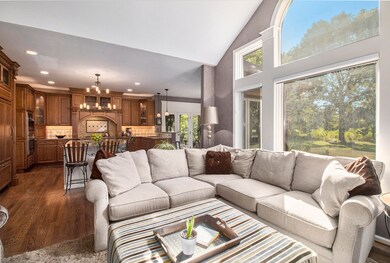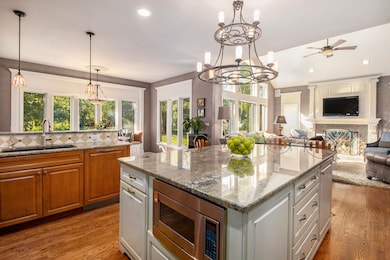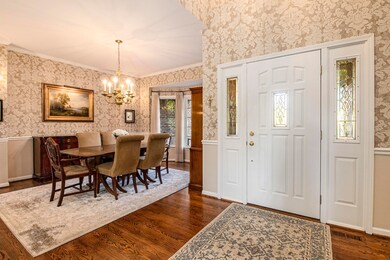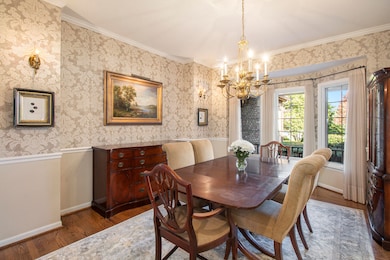
4959 Saint Andrews Ct Ann Arbor, MI 48108
Stonebridge NeighborhoodHighlights
- On Golf Course
- Spa
- 0.76 Acre Lot
- Heritage School Rated A
- Sauna
- Colonial Architecture
About This Home
As of June 2025This executive home in Stonebridge is everything you've been searching for! Nestled at the end of a cul-de-sac on over three quarters of an acre, it offers unparalleled privacy and serenity, with stunning views of the golf green, nature trail, and the picturesque bridge and stream beyond. The grand two-story foyer leads into a great room with soaring cathedral ceilings and a wall of southern-facing windows that flood the space with natural light. The gourmet chef's kitchen is a culinary dream, showcasing custom Mauser hickory cabinetry, a granite island with bar seating, tile backsplash, a Sub-Zero refrigerator, a Wolf gas range and double ovens, under cabinet lighting, warming drawer, and a cozy dining nook with built in bench seating. The living room features a gas fireplace with an ornate mantel, glass tile surround, and beveled glass screen. The mudroom includes main floor laundry and built-in storage as well as task lighting and a built-in desk and pantry. A sophisticated study with built-in shelves and old world charm completes the main level. The luxurious main level primary suite includes a freshly painted bathroom with a jetted jacuzzi tub and door leads to a private eight person hot tub and wraps around to the screened porch oasis. The suite also boasts a spacious walk-in closet. Upstairs, you'll find three generously-sized bedrooms, two share a Jack and Jill bathroom, while the third has its own full ensuite bathroom and walk-in closet. The lower level is an entertainer's paradise with high ceilings, featuring a kitchen with built-in cherry cabinetry, granite bar, sink, and dishwasher. The family room has a gas fireplace with a beautiful stone surround and built-in entertainment shelves. The gym area features an ensuite bathroom, sauna, and steam shower. The beautifully landscaped exterior features mature trees, a brand new deck for outdoor dining, a brick paver patio with a bonfire pit, a screened porch for relaxing and taking in the view with a heater, fan, skylights and slate floor. Additional upgrades include a new roof, new AC, and a new furnace. Saline schools.
Last Agent to Sell the Property
Keller Williams Ann Arbor Mrkt License #6501400447 Listed on: 09/13/2024

Home Details
Home Type
- Single Family
Est. Annual Taxes
- $13,284
Year Built
- Built in 1994
Lot Details
- 0.76 Acre Lot
- On Golf Course
- Cul-De-Sac
HOA Fees
- $104 Monthly HOA Fees
Parking
- 3 Car Attached Garage
- Side Facing Garage
- Garage Door Opener
Home Design
- Colonial Architecture
- Brick Exterior Construction
- Shingle Roof
- Asphalt Roof
- Wood Siding
Interior Spaces
- 2-Story Property
- Vaulted Ceiling
- 2 Fireplaces
- Window Treatments
- Mud Room
- Living Room
- Screened Porch
- Sauna
Kitchen
- Eat-In Kitchen
- <<OvenToken>>
- Range<<rangeHoodToken>>
- <<microwave>>
- Dishwasher
- Kitchen Island
- Snack Bar or Counter
- Disposal
Flooring
- Wood
- Carpet
- Tile
Bedrooms and Bathrooms
- 4 Bedrooms | 1 Main Level Bedroom
- <<bathWithWhirlpoolToken>>
Laundry
- Laundry Room
- Laundry on main level
- Dryer
- Washer
Finished Basement
- Basement Fills Entire Space Under The House
- Sump Pump
Outdoor Features
- Spa
- Deck
- Patio
- Play Equipment
Utilities
- Forced Air Heating and Cooling System
- Heating System Uses Natural Gas
- Natural Gas Water Heater
- High Speed Internet
- Cable TV Available
Community Details
Overview
- Association Phone (734) 663-1900
- Stonebridge Subdivision
Recreation
- Golf Course Community
- Trails
Ownership History
Purchase Details
Home Financials for this Owner
Home Financials are based on the most recent Mortgage that was taken out on this home.Purchase Details
Home Financials for this Owner
Home Financials are based on the most recent Mortgage that was taken out on this home.Purchase Details
Similar Homes in Ann Arbor, MI
Home Values in the Area
Average Home Value in this Area
Purchase History
| Date | Type | Sale Price | Title Company |
|---|---|---|---|
| Warranty Deed | $970,000 | Capital Title | |
| Warranty Deed | $970,000 | Capital Title | |
| Warranty Deed | $900,000 | State Street Title | |
| Warranty Deed | $900,000 | State Street Title | |
| Quit Claim Deed | -- | None Listed On Document | |
| Interfamily Deed Transfer | -- | None Available |
Mortgage History
| Date | Status | Loan Amount | Loan Type |
|---|---|---|---|
| Previous Owner | $766,550 | New Conventional | |
| Previous Owner | $389,000 | New Conventional | |
| Previous Owner | $417,000 | New Conventional | |
| Previous Owner | $440,000 | Unknown |
Property History
| Date | Event | Price | Change | Sq Ft Price |
|---|---|---|---|---|
| 06/20/2025 06/20/25 | Sold | $970,000 | +4.9% | $188 / Sq Ft |
| 05/21/2025 05/21/25 | Pending | -- | -- | -- |
| 05/13/2025 05/13/25 | For Sale | $925,000 | +2.8% | $179 / Sq Ft |
| 12/18/2024 12/18/24 | Sold | $900,000 | -5.2% | $190 / Sq Ft |
| 11/06/2024 11/06/24 | Price Changed | $949,000 | 0.0% | $200 / Sq Ft |
| 11/06/2024 11/06/24 | For Sale | $949,000 | -1.7% | $200 / Sq Ft |
| 10/14/2024 10/14/24 | Off Market | $965,000 | -- | -- |
| 09/27/2024 09/27/24 | Price Changed | $965,000 | -2.0% | $203 / Sq Ft |
| 09/13/2024 09/13/24 | For Sale | $985,000 | -- | $207 / Sq Ft |
Tax History Compared to Growth
Tax History
| Year | Tax Paid | Tax Assessment Tax Assessment Total Assessment is a certain percentage of the fair market value that is determined by local assessors to be the total taxable value of land and additions on the property. | Land | Improvement |
|---|---|---|---|---|
| 2025 | $13,154 | $426,718 | $0 | $0 |
| 2024 | $9,895 | $399,715 | $0 | $0 |
| 2023 | $9,441 | $352,400 | $0 | $0 |
| 2022 | $12,849 | $337,400 | $0 | $0 |
| 2021 | $12,479 | $332,400 | $0 | $0 |
| 2020 | $11,965 | $328,400 | $0 | $0 |
| 2019 | $11,655 | $324,200 | $324,200 | $0 |
| 2018 | $11,423 | $326,200 | $0 | $0 |
| 2017 | $10,971 | $330,200 | $0 | $0 |
| 2016 | $8,181 | $286,688 | $0 | $0 |
| 2015 | -- | $285,831 | $0 | $0 |
| 2014 | -- | $276,900 | $0 | $0 |
| 2013 | -- | $276,900 | $0 | $0 |
Agents Affiliated with this Home
-
Tracy Rose

Seller's Agent in 2025
Tracy Rose
The Charles Reinhart Company
(734) 726-5400
2 in this area
79 Total Sales
-
Linda Long
L
Buyer's Agent in 2025
Linda Long
Keller Williams Ann Arbor Mrkt
(734) 478-1360
1 in this area
24 Total Sales
-
Kiara Nelson

Seller's Agent in 2024
Kiara Nelson
Keller Williams Ann Arbor Mrkt
(734) 732-3844
2 in this area
273 Total Sales
-
Dominic Nelson
D
Seller Co-Listing Agent in 2024
Dominic Nelson
Keller Williams Ann Arbor Mrkt
(734) 957-6337
1 in this area
124 Total Sales
Map
Source: Southwestern Michigan Association of REALTORS®
MLS Number: 24048009
APN: 12-19-201-284
- 5060 Oak Tree Ct Unit 132
- 1718 Bent Pine Ct Unit 37
- 5002 Quincy Ct
- 4521 Links Ct Unit 35
- 2724 Aspen Ct Unit 13
- 1487 Saint James Blvd
- 5521 Lohr Lake Dr
- 4364 Lake Forest Dr E
- 2736 Aspen Ct Unit 9
- 1466 St James Blvd
- 5179 Wimbledon Cir
- 5449 Countryside Dr
- 5598 Hearthstone Ct
- 1057 Overlook Ct
- 1053 Overlook Ct
- 1055 Overlook Ct
- 2912 Robal Ct
- 2058 Chardonnay Ct Unit 3
- 2133 Evergreen Dr Unit 28
- 5206 Village Rd
