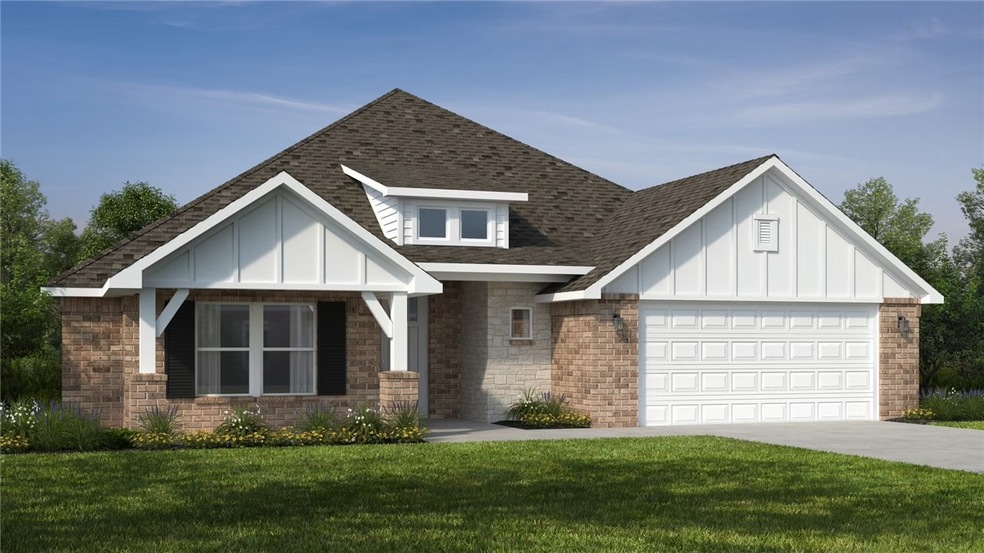4959 Tree Line Cove Springdale, AR 72762
Estimated payment $2,655/month
Highlights
- New Construction
- Attic
- Covered Patio or Porch
- Bernice Young Elementary School Rated A
- Quartz Countertops
- 2 Car Attached Garage
About This Home
The 2575 floorplan features a 4 to 5 bedroom, 3-
bathroom with over 2,500 square feet of living space. This
premium floorplan is designed to elevate your living
experience with its exceptional features and thoughtful
design. Step into a home with impressive 15’ high vaulted
ceilings, complemented by a stylish stained box beam,
and 8’ tall front and back doors that enhance the home's
elegance. The large window wall offers a picturesque view
of the outdoors, leading to a vaulted covered back patio,
perfect for relaxation and entertaining. Inside, custom
built-ins beside the fireplace add both functionality and
charm, while the pantry with deep shelves accommodates
all your appliances and storage needs. The spacious
laundry room includes a sink, making chores convenient
and efficient. You have the flexibility to choose between a
generous second master suite or a fifth bedroom to suit
your family’s needs.
Taxes subject to change based on new construction.
Listing Agent
Schuber Mitchell Realty Brokerage Phone: 417-815-4637 License #AB00085366 Listed on: 06/19/2025

Home Details
Home Type
- Single Family
Est. Annual Taxes
- $100
Year Built
- Built in 2025 | New Construction
Lot Details
- 10,019 Sq Ft Lot
- Cleared Lot
HOA Fees
- $13 Monthly HOA Fees
Home Design
- Home to be built
- Slab Foundation
- Shingle Roof
- Architectural Shingle Roof
Interior Spaces
- 2,578 Sq Ft Home
- 2-Story Property
- Ceiling Fan
- Gas Log Fireplace
- Storage
- Washer and Dryer Hookup
- Luxury Vinyl Plank Tile Flooring
- Fire and Smoke Detector
- Attic
Kitchen
- Gas Oven
- Gas Range
- Microwave
- Dishwasher
- Quartz Countertops
- Disposal
Bedrooms and Bathrooms
- 5 Bedrooms
- Walk-In Closet
- 3 Full Bathrooms
Parking
- 2 Car Attached Garage
- Garage Door Opener
Outdoor Features
- Covered Patio or Porch
Utilities
- Cooling Available
- Heating System Uses Gas
- Heat Pump System
- Gas Water Heater
Community Details
- Deere Creek Subdivision
Listing and Financial Details
- Home warranty included in the sale of the property
- Tax Lot 120
Map
Home Values in the Area
Average Home Value in this Area
Property History
| Date | Event | Price | List to Sale | Price per Sq Ft |
|---|---|---|---|---|
| 06/19/2025 06/19/25 | Pending | -- | -- | -- |
| 06/19/2025 06/19/25 | For Sale | $500,297 | -- | $194 / Sq Ft |
Source: Northwest Arkansas Board of REALTORS®
MLS Number: 1312000
- 4981 Tree Line Cove
- 4937 Tree Line Cove
- 4994 Vista Ave
- 4954 Vista Ave
- 4936 Tree Line Cove
- 4962 Tree Line Cove
- 4987 Tree Line Cove
- 4965 Vista Ave
- 5035 Tree Line Cove
- 4991 Vista Ave
- 5026 Tree Line Cove
- 5049 Vista Ave
- 5076 Vista Ave
- 5071 Vista Ave
- 5089 Vista Ave
- 5100 Vista Ave
- 5109 Vista Ave
- 5122 Vista Ave
- 5127 Vista Ave
- 5132 Elk Valley Ave
