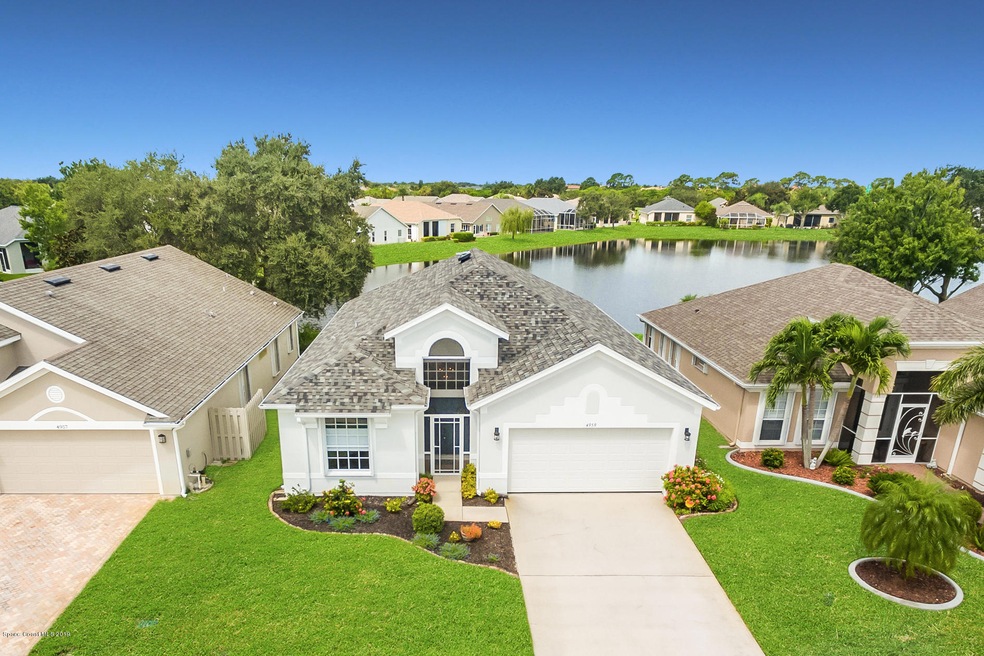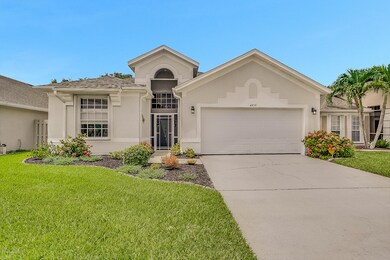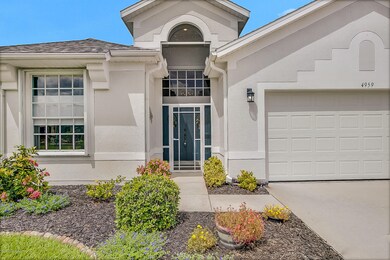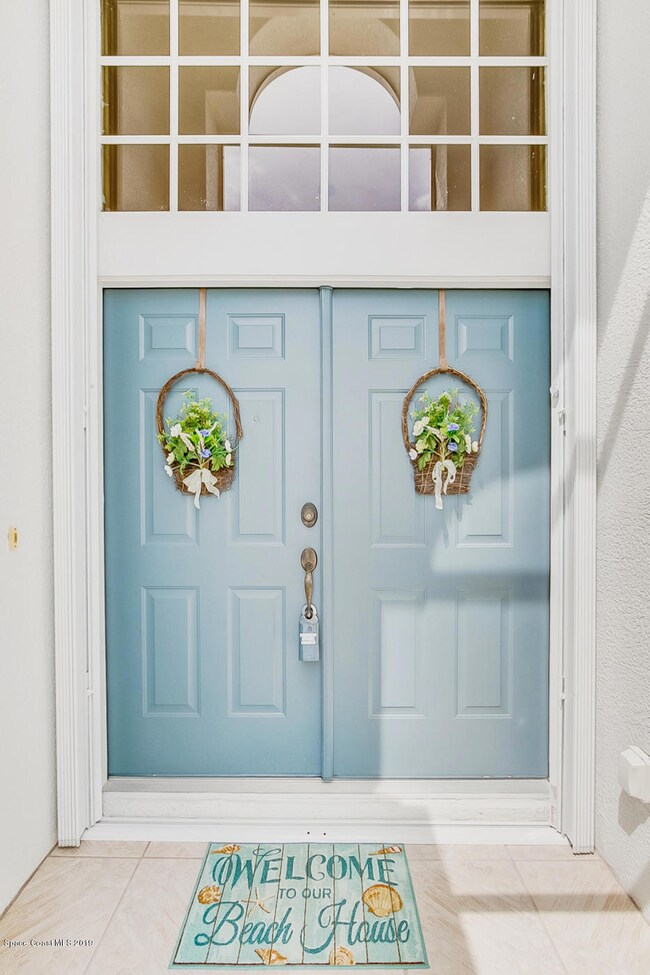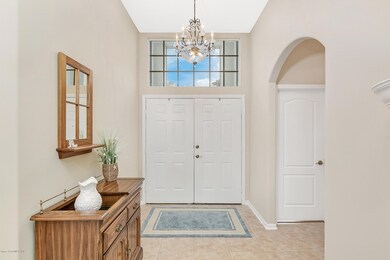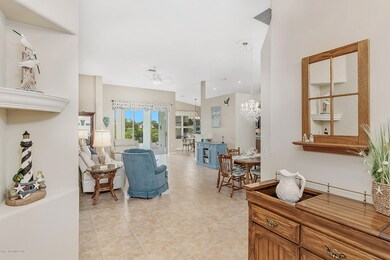
4959 Worthington Cir Rockledge, FL 32955
Highlights
- Lake Front
- Fitness Center
- Home fronts a pond
- Viera High School Rated A-
- In Ground Pool
- Open Floorplan
About This Home
As of August 2024Charming move-in ready three bedroom two bath home in desirable and gated Stratford Place. Delightful direct water views from much of the home! Main living spaces are tiled, while all bedrooms have beautiful quality wood flooring. Kitchen has abundant cabinet and counter space, newer stainless appliances, and an adjacent breakfast nook. Spacious master suite has walk-in closet, garden tub, step-in shower, and pool bath door. New roof and HVAC, as well as newer interior and exterior paint. Relax on the large screened back porch or spend time tending the incredible garden. Accordion-style hurricane shutters offer both privacy and security. The Viera East Golf Community offers a clubhouse with heated pool, workout room, tennis courts, shuffle board, and a golf course with a restaurant.
Last Agent to Sell the Property
Andrew Barclay
RE/MAX Elite Listed on: 08/07/2019
Home Details
Home Type
- Single Family
Est. Annual Taxes
- $2,419
Year Built
- Built in 2001
Lot Details
- 5,663 Sq Ft Lot
- Home fronts a pond
- Lake Front
- Northeast Facing Home
- Front and Back Yard Sprinklers
HOA Fees
- $112 Monthly HOA Fees
Parking
- 2 Car Attached Garage
Property Views
- Lake
- Pond
Home Design
- Shingle Roof
- Concrete Siding
- Block Exterior
- Stucco
Interior Spaces
- 1,631 Sq Ft Home
- 1-Story Property
- Open Floorplan
- Vaulted Ceiling
- Ceiling Fan
- Screened Porch
- Security Gate
- Laundry Room
Kitchen
- Eat-In Kitchen
- Breakfast Bar
- Electric Range
- Microwave
- Ice Maker
- Dishwasher
- Disposal
Flooring
- Wood
- Tile
Bedrooms and Bathrooms
- 3 Bedrooms
- Walk-In Closet
- 2 Full Bathrooms
- Separate Shower in Primary Bathroom
Outdoor Features
- In Ground Pool
- Patio
Schools
- Williams Elementary School
- Kennedy Middle School
- Viera High School
Utilities
- Central Heating and Cooling System
- Well
- Electric Water Heater
- Cable TV Available
Listing and Financial Details
- Assessor Parcel Number 25-36-28-83-0000b.0-0019.00
Community Details
Overview
- Www.Vieraeastgolfcommunity.Com Association
- Stratford Place Phase 2 Viera N Pud Parcel C Subdivision
- Maintained Community
Amenities
- Clubhouse
Recreation
- Tennis Courts
- Shuffleboard Court
- Fitness Center
- Community Pool
- Community Spa
Ownership History
Purchase Details
Purchase Details
Home Financials for this Owner
Home Financials are based on the most recent Mortgage that was taken out on this home.Purchase Details
Home Financials for this Owner
Home Financials are based on the most recent Mortgage that was taken out on this home.Purchase Details
Home Financials for this Owner
Home Financials are based on the most recent Mortgage that was taken out on this home.Purchase Details
Home Financials for this Owner
Home Financials are based on the most recent Mortgage that was taken out on this home.Similar Homes in Rockledge, FL
Home Values in the Area
Average Home Value in this Area
Purchase History
| Date | Type | Sale Price | Title Company |
|---|---|---|---|
| Deed | $100 | None Listed On Document | |
| Warranty Deed | $486,900 | Tropics Title Services | |
| Warranty Deed | $276,000 | Prestige Ttl Of Brevard Llc | |
| Warranty Deed | $225,000 | International Title & Escrow | |
| Warranty Deed | $150,000 | -- |
Mortgage History
| Date | Status | Loan Amount | Loan Type |
|---|---|---|---|
| Previous Owner | $389,520 | New Conventional | |
| Previous Owner | $232,425 | VA | |
| Previous Owner | $180,000 | No Value Available | |
| Previous Owner | $205,000 | Stand Alone Second | |
| Previous Owner | $90,002 | No Value Available |
Property History
| Date | Event | Price | Change | Sq Ft Price |
|---|---|---|---|---|
| 08/19/2024 08/19/24 | Sold | $486,900 | -2.0% | $299 / Sq Ft |
| 06/12/2024 06/12/24 | For Sale | $496,900 | 0.0% | $305 / Sq Ft |
| 06/12/2024 06/12/24 | Price Changed | $496,900 | +80.0% | $305 / Sq Ft |
| 10/18/2019 10/18/19 | Sold | $276,000 | +0.4% | $169 / Sq Ft |
| 08/10/2019 08/10/19 | Pending | -- | -- | -- |
| 08/07/2019 08/07/19 | For Sale | $274,900 | -- | $169 / Sq Ft |
Tax History Compared to Growth
Tax History
| Year | Tax Paid | Tax Assessment Tax Assessment Total Assessment is a certain percentage of the fair market value that is determined by local assessors to be the total taxable value of land and additions on the property. | Land | Improvement |
|---|---|---|---|---|
| 2023 | $2,713 | $171,900 | $0 | $0 |
| 2022 | $2,574 | $166,900 | $0 | $0 |
| 2021 | $2,732 | $162,040 | $0 | $0 |
| 2020 | $2,783 | $159,810 | $0 | $0 |
| 2019 | $2,419 | $136,470 | $0 | $0 |
| 2018 | $2,419 | $133,930 | $0 | $0 |
| 2017 | $2,425 | $131,180 | $0 | $0 |
| 2016 | $2,436 | $128,490 | $37,000 | $91,490 |
| 2015 | $2,473 | $127,600 | $37,000 | $90,600 |
| 2014 | $2,468 | $126,590 | $37,000 | $89,590 |
Agents Affiliated with this Home
-

Seller's Agent in 2024
Barbara Lyn
RE/MAX
(321) 508-5650
8 in this area
144 Total Sales
-
M
Buyer's Agent in 2024
Mary Thorne
Dale Sorensen Real Estate Inc.
(321) 223-2833
15 in this area
50 Total Sales
-

Buyer Co-Listing Agent in 2024
Dawn Garrison
Dale Sorensen Real Estate Inc.
19 in this area
68 Total Sales
-
A
Seller's Agent in 2019
Andrew Barclay
RE/MAX
Map
Source: Space Coast MLS (Space Coast Association of REALTORS®)
MLS Number: 852689
APN: 25-36-28-83-0000B.0-0019.00
- 4942 Worthington Cir
- 4912 Worthington Cir
- 4889 Worthington Cir
- 4882 Worthington Cir
- 4590 Brantford Ct
- 4855 Bren Ct
- 2631 Canterbury Cir
- 4766 Parkstone Dr
- 4160 Aberdeen Cir
- 4480 Chardonnay Dr
- 2324 Addington Cir
- 4274 Woodhall Cir
- 2596 Addington Cir
- 2902 Bellwind Cir
- 2597 Addington Cir
- 1930 Cavendish Ct
- 4331 Aberdeen Cir
- 4341 Aberdeen Cir
- 5240 Somerville Dr
- 4370 Aberdeen Cir
