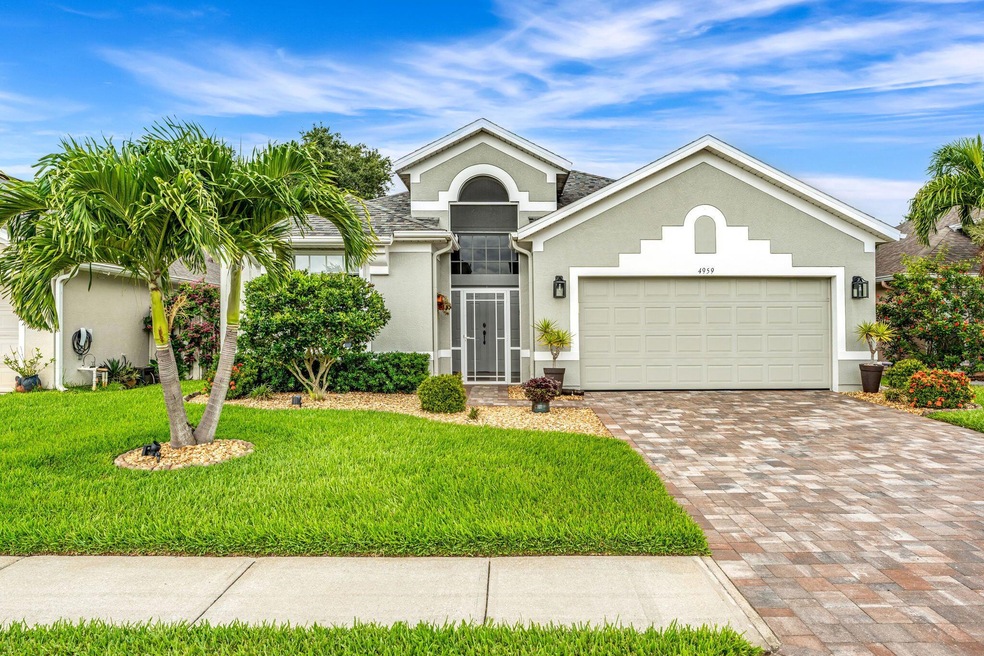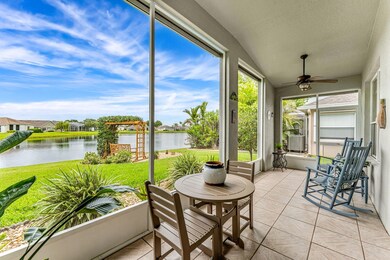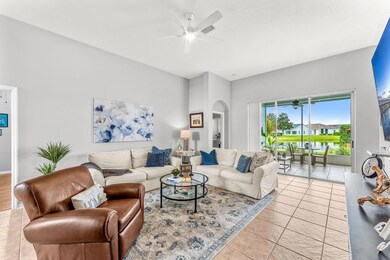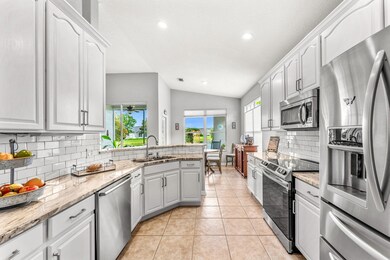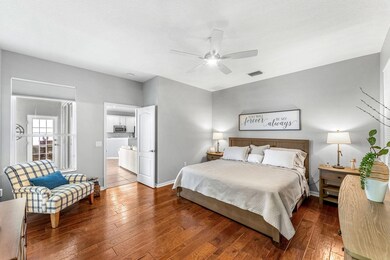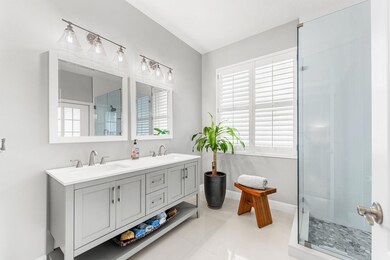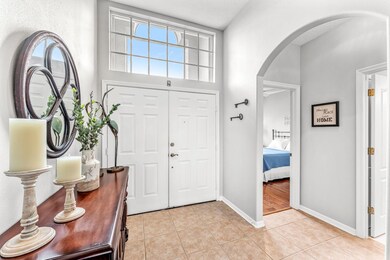
4959 Worthington Cir Rockledge, FL 32955
Highlights
- Lake Front
- In Ground Pool
- Gated Community
- Viera High School Rated A-
- Gated Parking
- Clubhouse
About This Home
As of August 2024Paver driveway welcomes you to this STUNNING home. Step inside to discover beautiful updates. The heart of the home, the kitchen, showcases 42'' white cabinets w/ pull out drawer shelving and molding, sleek subway tile backsplash, stainless steel appliances, & a nice pantry. Bathrooms have been fully updated to exude luxury each w/stone-finished bottom shower & elegant floating glass, providing a spa-like retreat. The versatile 3rd bedroom, currently a home office, is adorned w/stylish French doors. The living area flows seamlessly to the patio through a triple sliding glass door inviting you to enjoy the breathtaking water & sunset views. The garage is equipped w/ a handy utility sink, adding an extra layer of functionality to this already impressive home. The home is fortified with accordion storm shutters and electric roll-down shutters on the patio. Roof 2017, A/C 2019. The community offers an array of amenities, including a clubhouse, pool, tennis courts and a restaurant.
Home Details
Home Type
- Single Family
Est. Annual Taxes
- $2,713
Year Built
- Built in 2001
Lot Details
- 5,663 Sq Ft Lot
- Lake Front
- East Facing Home
HOA Fees
Parking
- 2 Car Garage
- Gated Parking
Home Design
- Shingle Roof
- Block Exterior
- Asphalt
- Stucco
Interior Spaces
- 1,631 Sq Ft Home
- 1-Story Property
- Vaulted Ceiling
- Ceiling Fan
- Screened Porch
Kitchen
- Breakfast Area or Nook
- Electric Range
- Microwave
- Dishwasher
Flooring
- Wood
- Tile
Bedrooms and Bathrooms
- 3 Bedrooms
- 2 Full Bathrooms
Laundry
- Dryer
- Washer
Home Security
- Security Gate
- Hurricane or Storm Shutters
- Fire and Smoke Detector
Pool
- In Ground Pool
Schools
- Williams Elementary School
- Kennedy Middle School
- Viera High School
Utilities
- Central Heating and Cooling System
- Electric Water Heater
- Cable TV Available
Listing and Financial Details
- Homestead Exemption
- Assessor Parcel Number 25-36-28-83-0000b.0-0019.00
- Community Development District (CDD) fees
- $504 special tax assessment
Community Details
Overview
- Stratford Association
- Stratford Place Phase 2 Viera N Pud Parcel C Subdivision
- Maintained Community
Recreation
- Tennis Courts
- Community Pool
Additional Features
- Clubhouse
- Gated Community
Ownership History
Purchase Details
Purchase Details
Home Financials for this Owner
Home Financials are based on the most recent Mortgage that was taken out on this home.Purchase Details
Home Financials for this Owner
Home Financials are based on the most recent Mortgage that was taken out on this home.Purchase Details
Home Financials for this Owner
Home Financials are based on the most recent Mortgage that was taken out on this home.Purchase Details
Home Financials for this Owner
Home Financials are based on the most recent Mortgage that was taken out on this home.Similar Homes in Rockledge, FL
Home Values in the Area
Average Home Value in this Area
Purchase History
| Date | Type | Sale Price | Title Company |
|---|---|---|---|
| Deed | $100 | None Listed On Document | |
| Warranty Deed | $486,900 | Tropics Title Services | |
| Warranty Deed | $276,000 | Prestige Ttl Of Brevard Llc | |
| Warranty Deed | $225,000 | International Title & Escrow | |
| Warranty Deed | $150,000 | -- |
Mortgage History
| Date | Status | Loan Amount | Loan Type |
|---|---|---|---|
| Previous Owner | $389,520 | New Conventional | |
| Previous Owner | $232,425 | VA | |
| Previous Owner | $180,000 | No Value Available | |
| Previous Owner | $205,000 | Stand Alone Second | |
| Previous Owner | $90,002 | No Value Available |
Property History
| Date | Event | Price | Change | Sq Ft Price |
|---|---|---|---|---|
| 08/19/2024 08/19/24 | Sold | $486,900 | -2.0% | $299 / Sq Ft |
| 06/12/2024 06/12/24 | For Sale | $496,900 | 0.0% | $305 / Sq Ft |
| 06/12/2024 06/12/24 | Price Changed | $496,900 | +80.0% | $305 / Sq Ft |
| 10/18/2019 10/18/19 | Sold | $276,000 | +0.4% | $169 / Sq Ft |
| 08/10/2019 08/10/19 | Pending | -- | -- | -- |
| 08/07/2019 08/07/19 | For Sale | $274,900 | -- | $169 / Sq Ft |
Tax History Compared to Growth
Tax History
| Year | Tax Paid | Tax Assessment Tax Assessment Total Assessment is a certain percentage of the fair market value that is determined by local assessors to be the total taxable value of land and additions on the property. | Land | Improvement |
|---|---|---|---|---|
| 2023 | $2,713 | $171,900 | $0 | $0 |
| 2022 | $2,574 | $166,900 | $0 | $0 |
| 2021 | $2,732 | $162,040 | $0 | $0 |
| 2020 | $2,783 | $159,810 | $0 | $0 |
| 2019 | $2,419 | $136,470 | $0 | $0 |
| 2018 | $2,419 | $133,930 | $0 | $0 |
| 2017 | $2,425 | $131,180 | $0 | $0 |
| 2016 | $2,436 | $128,490 | $37,000 | $91,490 |
| 2015 | $2,473 | $127,600 | $37,000 | $90,600 |
| 2014 | $2,468 | $126,590 | $37,000 | $89,590 |
Agents Affiliated with this Home
-
B
Seller's Agent in 2024
Barbara Lyn
RE/MAX
-
M
Buyer's Agent in 2024
Mary Thorne
Dale Sorensen Real Estate Inc.
-
D
Buyer Co-Listing Agent in 2024
Dawn Garrison
Dale Sorensen Real Estate Inc.
-
A
Seller's Agent in 2019
Andrew Barclay
RE/MAX
Map
Source: Space Coast MLS (Space Coast Association of REALTORS®)
MLS Number: 1016184
APN: 25-36-28-83-0000B.0-0019.00
- 4942 Worthington Cir
- 4889 Worthington Cir
- 4882 Worthington Cir
- 4590 Brantford Ct
- 4855 Bren Ct
- 2631 Canterbury Cir
- 4766 Parkstone Dr
- 4160 Aberdeen Cir
- 4480 Chardonnay Dr
- 2324 Addington Cir
- 4274 Woodhall Cir
- 2596 Addington Cir
- 2902 Bellwind Cir
- 2597 Addington Cir
- 1930 Cavendish Ct
- 4331 Aberdeen Cir
- 4341 Aberdeen Cir
- 5240 Somerville Dr
- 4370 Aberdeen Cir
- 5290 Somerville Dr
