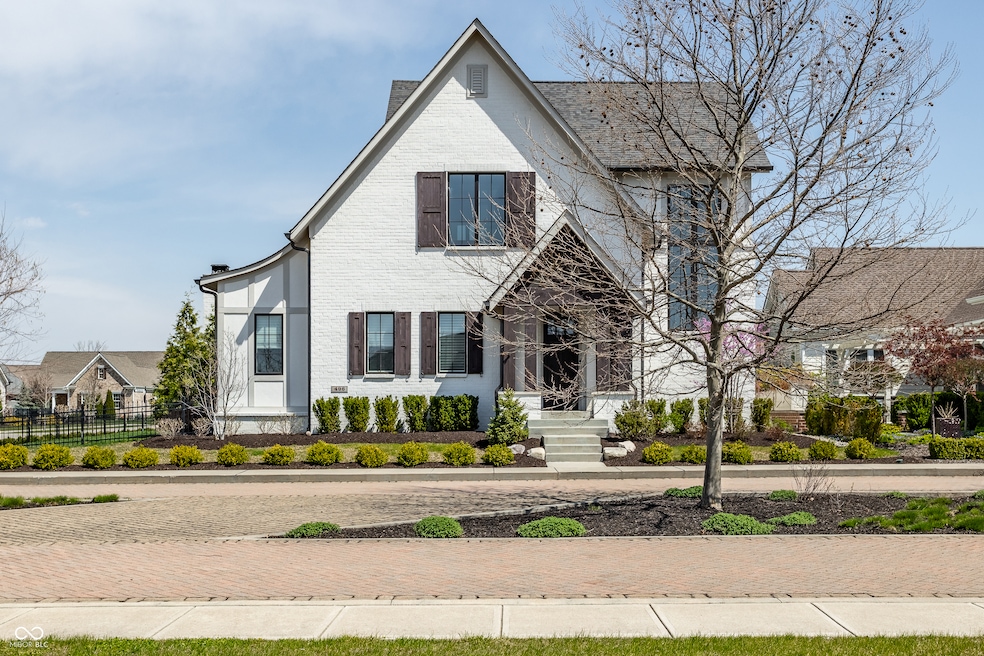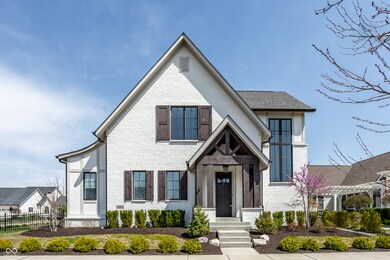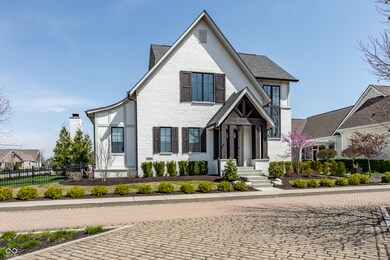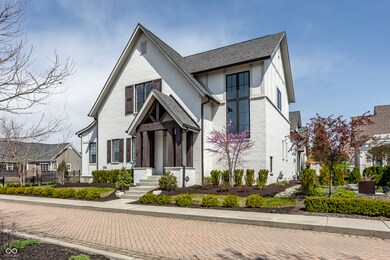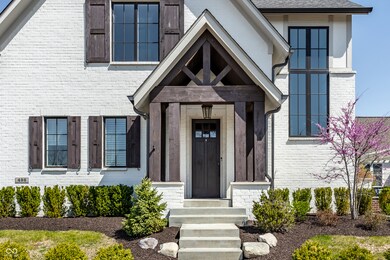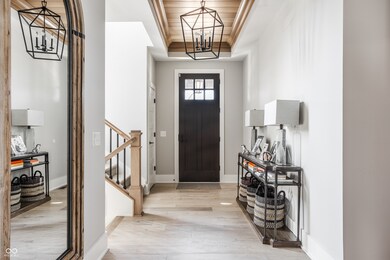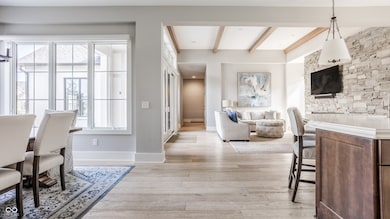
496 Bridgemont Ln Carmel, IN 46032
West Carmel NeighborhoodHighlights
- Craftsman Architecture
- Family Room with Fireplace
- Engineered Wood Flooring
- Creekside Middle School Rated A+
- Vaulted Ceiling
- Covered patio or porch
About This Home
As of June 2025Inviting and pristine, this 2019-built Wedgewood home inside Jackson's Grant is better than new. Beautifully styled the main floor of this home offers a spacious primary suite with an elegant bathroom complete with an expansive custom closet perfect for keeping any homeowner organized. The center of the home is an entertaining hub with a striking kitchen complete with a quarter moon island with seating, gorgeous marble counters, high-end appliances, and the perfect walk-in pantry. The kitchen is open to a lovely dining room, great room, and outdoor living spaces. The great room is warmed by a gas fireplace and graced by doors to terrific outdoor living patios - both covered and open. The open patio is warmed by a fireplace and is the perfect outdoor dining space. A fully finished lower level creates additional play and entertaining space with a family room and rec room. The lower-level bed and full bath are ideal for guests. Upstairs, you'll find a large loft space and two generously sized bedrooms with a shared bath. All this rests inside Carmel's sought-after Jacksons Grant community with countless amenities and the best location!
Last Agent to Sell the Property
F.C. Tucker Company Brokerage Email: mmcl@talktotucker.com License #RB14049997 Listed on: 04/24/2025

Home Details
Home Type
- Single Family
Est. Annual Taxes
- $9,828
Year Built
- Built in 2019
Lot Details
- 10,454 Sq Ft Lot
HOA Fees
- $154 Monthly HOA Fees
Parking
- 4 Car Attached Garage
- Side or Rear Entrance to Parking
- Garage Door Opener
Home Design
- Craftsman Architecture
- Brick Exterior Construction
- Wood Siding
- Concrete Perimeter Foundation
Interior Spaces
- 2-Story Property
- Wet Bar
- Woodwork
- Vaulted Ceiling
- Gas Log Fireplace
- Entrance Foyer
- Family Room with Fireplace
- 2 Fireplaces
- Formal Dining Room
Kitchen
- Eat-In Kitchen
- Breakfast Bar
- Double Oven
- Gas Cooktop
- Microwave
- Dishwasher
- Kitchen Island
- Disposal
Flooring
- Engineered Wood
- Carpet
- Ceramic Tile
Bedrooms and Bathrooms
- 5 Bedrooms
- Walk-In Closet
- Jack-and-Jill Bathroom
- Dual Vanity Sinks in Primary Bathroom
Laundry
- Laundry on main level
- Dryer
- Washer
Finished Basement
- Basement Storage
- Basement Window Egress
Outdoor Features
- Covered patio or porch
- Outdoor Fireplace
- Fire Pit
Utilities
- Forced Air Heating System
- Water Heater
Community Details
- Association fees include home owners
- Jacksons Grant On Williams Creek Subdivision
- The community has rules related to covenants, conditions, and restrictions
Listing and Financial Details
- Tax Lot 3
- Assessor Parcel Number 290934009003000018
- Seller Concessions Not Offered
Ownership History
Purchase Details
Home Financials for this Owner
Home Financials are based on the most recent Mortgage that was taken out on this home.Purchase Details
Home Financials for this Owner
Home Financials are based on the most recent Mortgage that was taken out on this home.Purchase Details
Home Financials for this Owner
Home Financials are based on the most recent Mortgage that was taken out on this home.Similar Homes in the area
Home Values in the Area
Average Home Value in this Area
Purchase History
| Date | Type | Sale Price | Title Company |
|---|---|---|---|
| Warranty Deed | -- | Meridian Title | |
| Warranty Deed | -- | Chicago Title Co | |
| Warranty Deed | -- | First American Title |
Mortgage History
| Date | Status | Loan Amount | Loan Type |
|---|---|---|---|
| Previous Owner | $510,000 | New Conventional | |
| Previous Owner | $1,000,000 | Commercial |
Property History
| Date | Event | Price | Change | Sq Ft Price |
|---|---|---|---|---|
| 06/05/2025 06/05/25 | Sold | $1,305,000 | +8.8% | $277 / Sq Ft |
| 04/26/2025 04/26/25 | Pending | -- | -- | -- |
| 04/24/2025 04/24/25 | For Sale | $1,200,000 | +41.2% | $254 / Sq Ft |
| 04/03/2020 04/03/20 | Sold | $850,000 | -4.0% | $184 / Sq Ft |
| 03/02/2020 03/02/20 | Pending | -- | -- | -- |
| 12/16/2019 12/16/19 | For Sale | $885,000 | -- | $192 / Sq Ft |
Tax History Compared to Growth
Tax History
| Year | Tax Paid | Tax Assessment Tax Assessment Total Assessment is a certain percentage of the fair market value that is determined by local assessors to be the total taxable value of land and additions on the property. | Land | Improvement |
|---|---|---|---|---|
| 2024 | $9,263 | $856,500 | $189,400 | $667,100 |
| 2023 | $9,328 | $813,100 | $146,000 | $667,100 |
| 2022 | $8,883 | $756,900 | $102,500 | $654,400 |
| 2021 | $8,883 | $772,500 | $102,500 | $670,000 |
| 2020 | $6,541 | $570,700 | $102,500 | $468,200 |
| 2019 | $77 | $600 | $600 | $0 |
| 2018 | $77 | $600 | $600 | $0 |
| 2017 | $77 | $600 | $600 | $0 |
Agents Affiliated with this Home
-
Matt McLaughlin

Seller's Agent in 2025
Matt McLaughlin
F.C. Tucker Company
(317) 590-0529
80 in this area
691 Total Sales
-
Jason O'Neil

Buyer's Agent in 2025
Jason O'Neil
Circle Real Estate
(317) 989-0074
19 in this area
84 Total Sales
-
Carrie Holle

Seller's Agent in 2020
Carrie Holle
Compass Indiana, LLC
(317) 339-2259
112 in this area
524 Total Sales
-
Non-BLC Member
N
Buyer's Agent in 2020
Non-BLC Member
MIBOR REALTOR® Association
(317) 956-1912
-
I
Buyer's Agent in 2020
IUO Non-BLC Member
Non-BLC Office
Map
Source: MIBOR Broker Listing Cooperative®
MLS Number: 22033602
APN: 29-09-34-009-003.000-018
- 528 Dylan Dr
- 12152 Teal Ln
- 12099 Sigillary Way
- 579 Exmoor Dr
- 11904 Spring Mill Rd
- 1013 Domino Dr
- 12380 Creekwood Ln
- 12469 Springmill Rd
- 12167 Ams Run
- 209 Faulkner Ct Unit 102
- 207 Keats Ct Unit 102
- 434 Sheffield Ct
- 12854 Northants Cir
- 458 Burlington Ln
- 12535 Glendurgan Dr
- 1229 Helford Ln
- 1273 Helford Ln
- 12908 Grand Blvd
- 1111 Cavendish Dr
- 420 Beverly Ct
