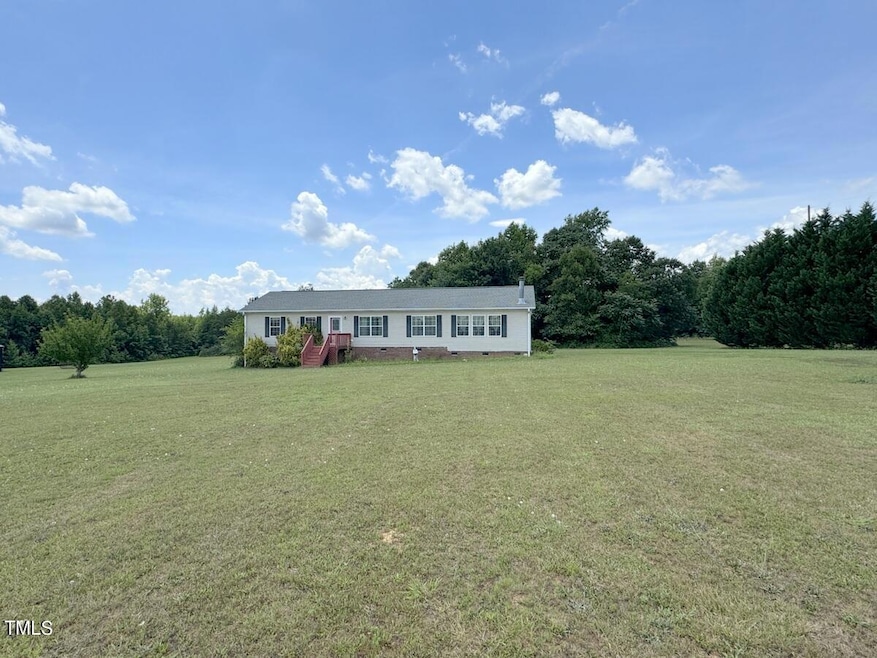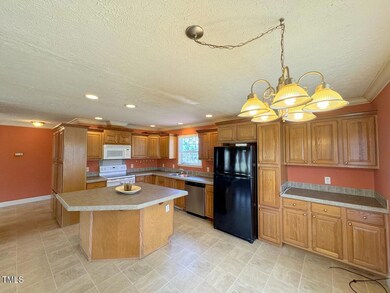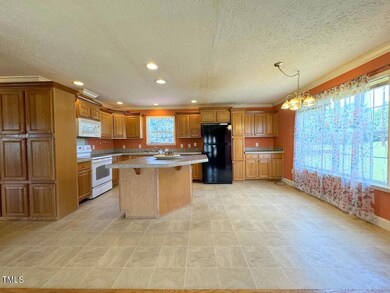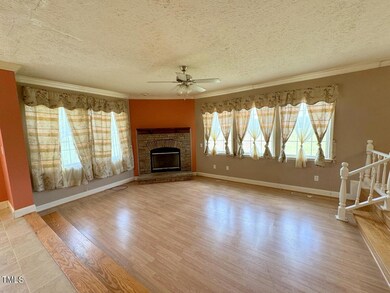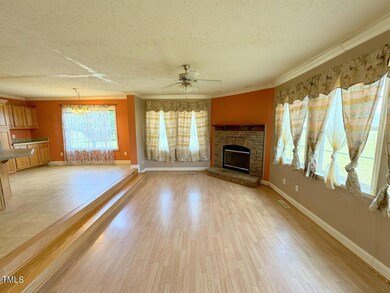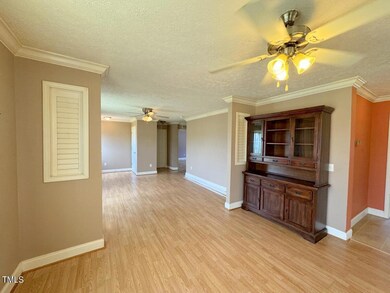
$189,900
- 3 Beds
- 2 Baths
- 1,836 Sq Ft
- 1112 Wagonwheel Rd
- Reidsville, NC
Are you looking for a place to live in the country? Look no further—we have the perfect place for you to call home, on 1.9 acres of land! Large open great room that will be absolutely perfect for family functions and holidays!! Split bedroom plan with primary bedroom and bath tucked away! To keep your mind at ease, a partially fenced backyard is ideal for children and pets. Partially wooded in
Teresa Knowles CENTURY 21 THE KNOWLES TEAM
