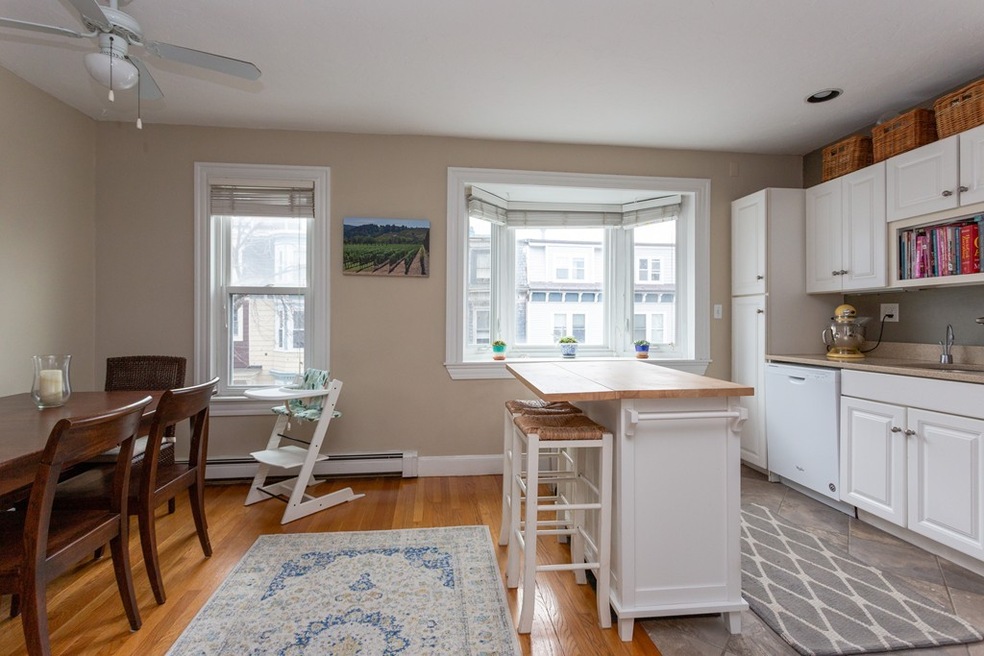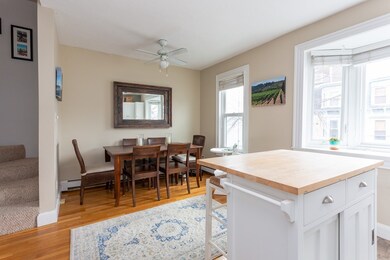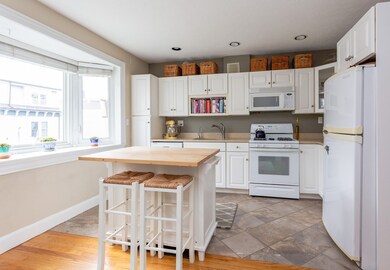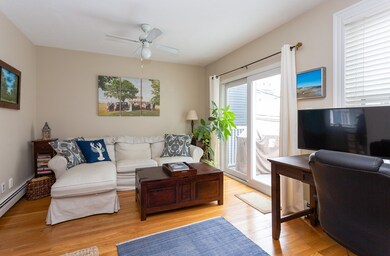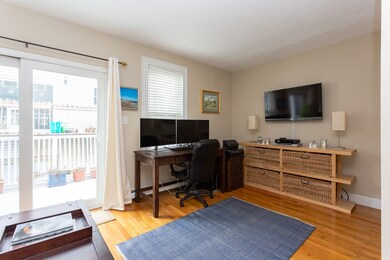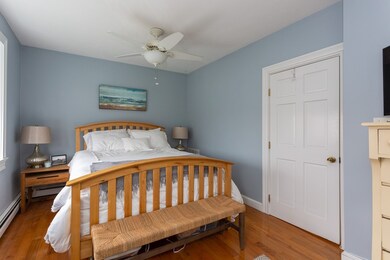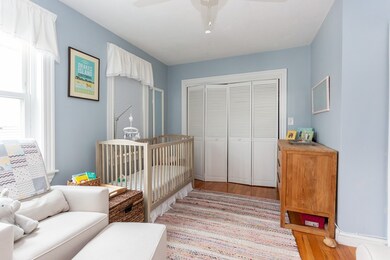
496 E 7th St Unit 2 Boston, MA 02127
South Boston NeighborhoodAbout This Home
As of March 2019Just what the market needed! A two bedroom upper duplex on the East Side over 1,000 square feet! The kitchen and dining area are ideal for entertaining along with a private back deck. The bay windows let in an abundance of sunlight, making your mornings a little bit easier. Both bedrooms are full size with multiple windows and great closet space. Just one more flight up and you have access to a private roof deck with water views! New washer and dryer added this year and exterior of the building is newly painted. The possibilities this condo offers are endless, keeping as is or deciding to renovate, you will not be disappointed with your investment!
Property Details
Home Type
- Condominium
Est. Annual Taxes
- $7,974
Year Built
- Built in 1890
HOA Fees
- $300 per month
Property Views
- Harbor Views
Kitchen
- Range
- Microwave
- Freezer
- Dishwasher
- Disposal
Laundry
- Dryer
- Washer
Utilities
- Cooling System Mounted In Outer Wall Opening
- Hot Water Baseboard Heater
- Natural Gas Water Heater
Community Details
- Pets Allowed
Ownership History
Purchase Details
Home Financials for this Owner
Home Financials are based on the most recent Mortgage that was taken out on this home.Purchase Details
Home Financials for this Owner
Home Financials are based on the most recent Mortgage that was taken out on this home.Purchase Details
Home Financials for this Owner
Home Financials are based on the most recent Mortgage that was taken out on this home.Purchase Details
Home Financials for this Owner
Home Financials are based on the most recent Mortgage that was taken out on this home.Purchase Details
Purchase Details
Similar Homes in the area
Home Values in the Area
Average Home Value in this Area
Purchase History
| Date | Type | Sale Price | Title Company |
|---|---|---|---|
| Not Resolvable | $655,000 | -- | |
| Deed | $412,000 | -- | |
| Deed | $370,000 | -- | |
| Deed | $254,000 | -- | |
| Deed | $186,000 | -- | |
| Deed | $131,000 | -- |
Mortgage History
| Date | Status | Loan Amount | Loan Type |
|---|---|---|---|
| Open | $125,000 | Stand Alone Refi Refinance Of Original Loan | |
| Open | $578,000 | Stand Alone Refi Refinance Of Original Loan | |
| Closed | $589,500 | New Conventional | |
| Previous Owner | $78,000 | Unknown | |
| Previous Owner | $442,500 | Adjustable Rate Mortgage/ARM | |
| Previous Owner | $367,500 | Adjustable Rate Mortgage/ARM | |
| Previous Owner | $253,600 | No Value Available | |
| Previous Owner | $255,258 | No Value Available | |
| Previous Owner | $254,000 | Purchase Money Mortgage | |
| Previous Owner | $351,500 | Purchase Money Mortgage | |
| Previous Owner | $234,000 | Purchase Money Mortgage |
Property History
| Date | Event | Price | Change | Sq Ft Price |
|---|---|---|---|---|
| 09/15/2022 09/15/22 | Rented | $3,650 | -7.6% | -- |
| 08/22/2022 08/22/22 | For Rent | $3,950 | 0.0% | -- |
| 03/19/2019 03/19/19 | Sold | $655,000 | -3.0% | $591 / Sq Ft |
| 01/23/2019 01/23/19 | Pending | -- | -- | -- |
| 01/15/2019 01/15/19 | For Sale | $675,000 | +66.7% | $609 / Sq Ft |
| 05/04/2012 05/04/12 | Sold | $405,000 | -3.3% | $365 / Sq Ft |
| 04/02/2012 04/02/12 | Pending | -- | -- | -- |
| 02/27/2012 02/27/12 | Price Changed | $419,000 | -1.2% | $378 / Sq Ft |
| 02/16/2012 02/16/12 | For Sale | $424,000 | -- | $382 / Sq Ft |
Tax History Compared to Growth
Tax History
| Year | Tax Paid | Tax Assessment Tax Assessment Total Assessment is a certain percentage of the fair market value that is determined by local assessors to be the total taxable value of land and additions on the property. | Land | Improvement |
|---|---|---|---|---|
| 2025 | $7,974 | $688,600 | $0 | $688,600 |
| 2024 | $7,440 | $682,600 | $0 | $682,600 |
| 2023 | $7,182 | $668,700 | $0 | $668,700 |
| 2022 | $6,995 | $642,900 | $0 | $642,900 |
| 2021 | $6,725 | $630,300 | $0 | $630,300 |
| 2020 | $5,854 | $554,400 | $0 | $554,400 |
| 2019 | $5,463 | $518,300 | $0 | $518,300 |
| 2018 | $5,171 | $493,400 | $0 | $493,400 |
| 2017 | $4,884 | $461,200 | $0 | $461,200 |
| 2016 | $4,786 | $435,100 | $0 | $435,100 |
| 2015 | $5,193 | $428,800 | $0 | $428,800 |
| 2014 | $4,816 | $382,800 | $0 | $382,800 |
Agents Affiliated with this Home
-
Natalie Gallagher

Seller's Agent in 2022
Natalie Gallagher
Elevated Realty, LLC
(603) 552-7602
2 in this area
4 Total Sales
-
Amy Carlisle

Seller's Agent in 2019
Amy Carlisle
Compass
(617) 699-0033
12 in this area
31 Total Sales
-
Dan Duval

Buyer's Agent in 2019
Dan Duval
Elevated Realty, LLC
(617) 729-2761
34 in this area
261 Total Sales
-
T
Seller's Agent in 2012
Team Member
RE/MAX
-
Vineburgh DiMella Team

Buyer's Agent in 2012
Vineburgh DiMella Team
Charlesgate Realty Group, llc
(617) 921-9060
7 in this area
369 Total Sales
Map
Source: MLS Property Information Network (MLS PIN)
MLS Number: 72441131
APN: SBOS-000000-000007-001905-000004
- 496 E 7th St Unit 1
- 493 E 7th St
- 511 E 7th St
- 170 H St
- 155 I St Unit 3
- 170 I St Unit 1
- 496 E 6th St Unit 2
- 506 E 8th St Unit 3
- 521 E 8th St Unit 6
- 515 E 8th St Unit 1
- 511 E 8th St Unit 1
- 511 E 5th St Unit 2R
- 511 E 5th St Unit 3R
- 511 E 5th St Unit 3F
- 511 E 5th St Unit PH
- 462 E 6th St Unit 2
- 524 E 6th St Unit 3
- 123 H St
- 20 Winfield St Unit 1
- 454-456 E 6th St
