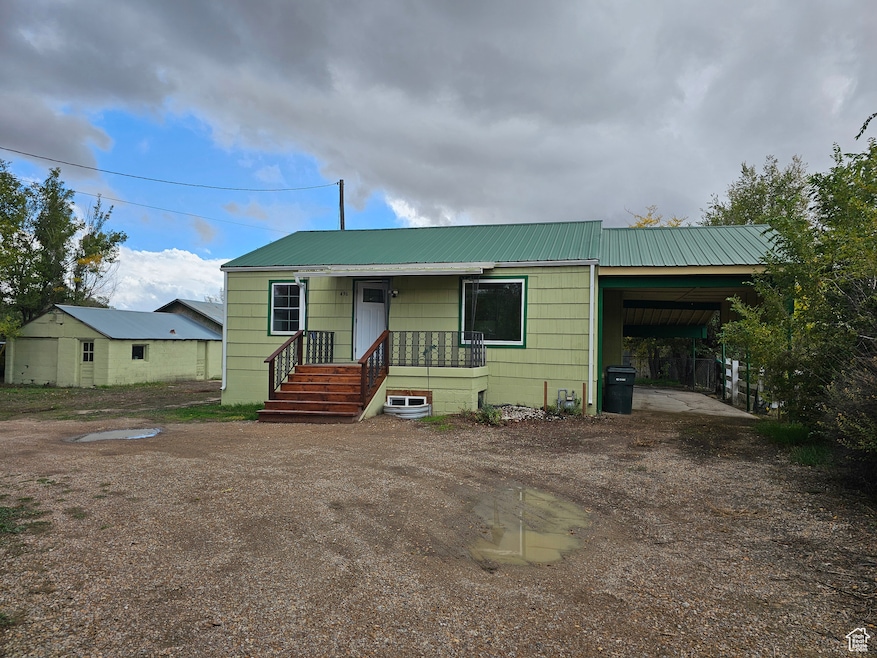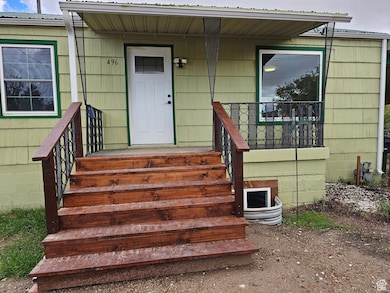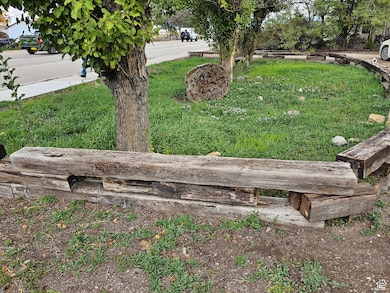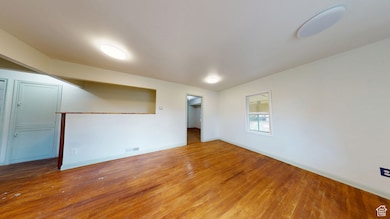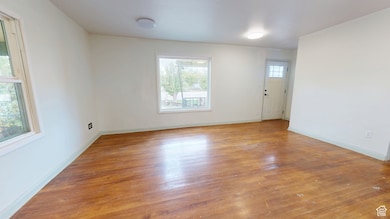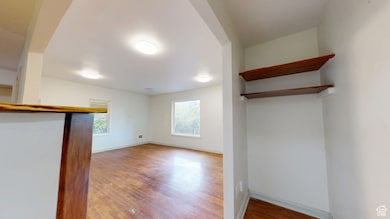
496 E Main St Wellington, UT 84542
Estimated payment $1,557/month
Highlights
- Fruit Trees
- Wood Flooring
- No HOA
- Mountain View
- Main Floor Primary Bedroom
- Den
About This Home
Nestled in the charming town of Wellington, Utah, this wonderful home is now available for sale, offering the perfect blend of comfort and convenience. With its spacious layout and modern amenities, it's an ideal place for families or anyone seeking a serene living environment. Each room is designed to provide ample space and comfort, perfect for family members or guests. The bedrooms are filled with natural light and offer plenty of storage options. Enjoy the luxury of having three well-appointed bathrooms, ensuring convenience and privacy for all members of the household. The bathrooms are equipped with contemporary fixtures and finishes. The heart of the home, this kitchen is equipped with plenty of counter space, making it a joy to prepare meals and entertain guests. The open-plan living and dining areas are perfect for gatherings. They feature elegant design elements and provide a warm, inviting atmosphere. perfect for outdoor activities, gardening, or simply relaxing in the fresh air of Utah. This home in Wellington, Utah, presents a unique opportunity to enjoy a peaceful lifestyle while still being connected to the essentials of modern living. Don't miss out on the chance to make it your own. Contact us today to schedule a viewing and experience all that this remarkable property has to offer!
Home Details
Home Type
- Single Family
Est. Annual Taxes
- $909
Year Built
- Built in 1950
Lot Details
- 0.34 Acre Lot
- North Facing Home
- Partially Fenced Property
- Landscaped
- Fruit Trees
- Mature Trees
- Property is zoned Single-Family
Parking
- 2 Car Attached Garage
- 6 Open Parking Spaces
- 1 Carport Space
Home Design
- Bungalow
- Frame Construction
- Pitched Roof
- Metal Roof
- Asbestos
Interior Spaces
- 1,864 Sq Ft Home
- 2-Story Property
- Double Pane Windows
- Den
- Mountain Views
Kitchen
- Free-Standing Range
- Microwave
- Portable Dishwasher
Flooring
- Wood
- Concrete
Bedrooms and Bathrooms
- 4 Bedrooms | 2 Main Level Bedrooms
- Primary Bedroom on Main
Basement
- Basement Fills Entire Space Under The House
- Exterior Basement Entry
Eco-Friendly Details
- Reclaimed Water Irrigation System
Outdoor Features
- Open Patio
- Exterior Lighting
- Outbuilding
- Porch
Schools
- Wellington Elementary School
- Mont Harmon Middle School
- Carbon High School
Utilities
- No Cooling
- Forced Air Heating System
- Natural Gas Connected
Community Details
- No Home Owners Association
Listing and Financial Details
- Assessor Parcel Number 1B-0191-0001
Matterport 3D Tour
Map
Tax History
| Year | Tax Paid | Tax Assessment Tax Assessment Total Assessment is a certain percentage of the fair market value that is determined by local assessors to be the total taxable value of land and additions on the property. | Land | Improvement |
|---|---|---|---|---|
| 2025 | $924 | $66,659 | $12,291 | $54,368 |
| 2024 | $881 | $71,836 | $7,012 | $64,824 |
| 2023 | $943 | $81,278 | $5,119 | $76,159 |
| 2022 | $900 | $68,521 | $3,815 | $64,706 |
| 2021 | $763 | $90,970 | $6,936 | $84,034 |
| 2020 | $778 | $46,468 | $0 | $0 |
| 2019 | $622 | $38,375 | $0 | $0 |
| 2018 | $607 | $38,375 | $0 | $0 |
| 2017 | $598 | $38,375 | $0 | $0 |
| 2016 | $507 | $38,375 | $0 | $0 |
| 2015 | $507 | $38,375 | $0 | $0 |
| 2014 | $590 | $45,129 | $0 | $0 |
| 2013 | $598 | $45,129 | $0 | $0 |
Property History
| Date | Event | Price | List to Sale | Price per Sq Ft |
|---|---|---|---|---|
| 10/14/2025 10/14/25 | For Sale | $286,000 | -- | $153 / Sq Ft |
About the Listing Agent

Brenda Quick is a full-time Real Estate Professional. She started her career over 30 years ago with Wardley Better Home and Garden and GMAC in Sandy, Utah. Then increasing her knowledge with working for Bridge Realty. With a team of agents reaching tremendous levels of success in selling multi millions in her career. Working with many upper-end properties and relocation properties. Since then, she started Quick Realty-serving Carbon and Emery County for nearly six years. Her expertise is
Brenda's Other Listings
Source: UtahRealEstate.com
MLS Number: 2117479
APN: 1B-0191-0001
- 150 S 500 E
- 140 S 600 E
- 797 E Maple St
- 195 E Main St
- 55 200 E
- 750 E Pine St
- 760 E Pine St
- 160 S Center St
- 418 S 100 E
- 485 S 100 E Unit 10
- 810 S 500 W
- 5850 S 100 E
- 100 W Cemetery Rd
- 510 W Highway Dr
- 2773 Old Wellington Rd Unit 1
- 400 S 480 W Unit 14
- 800 W Highway Dr
- 3367 E 4750 S
- 1402 Shepherd Dr
- 1407 Shepherd Dr
