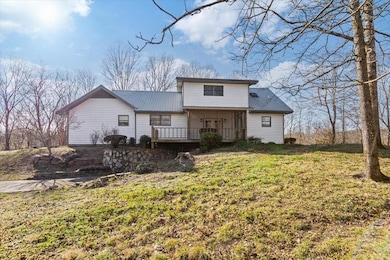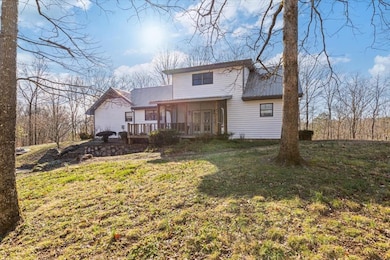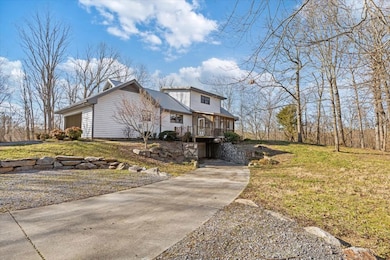496 Floodtown Rd Chatsworth, GA 30705
Estimated payment $2,323/month
Highlights
- Home fronts a creek
- 7.16 Acre Lot
- Wooded Lot
- Scenic Views
- Deck
- Traditional Architecture
About This Home
Looking for peace and quiet? Look no further! This lovely home, with its rustic feel, sits perfectly on 7.16 wooded acres. 3 bedrooms, 2 full bathrooms, kitchen has tons of beautiful updated cabinets and Corian countertops, stainless appliances, breakfast bar and formal dining. Large oversized living room has premium tongue and groove walls and open ceilings, stone gas fireplace, master has garden tub, separate shower, also has tongue and groove throughout. Other features are a mudroom, laundry room, screened in back, covered front porch, full unfinished basement, 2-car garage, 1 garage in basement and concrete driveway. This desirable property is a must-see!
Listing Agent
Coldwell Banker Kinard Realty - Dalton Brokerage Email: 7062265182, brandy@kinardrealty.com License #268959 Listed on: 02/27/2025

Home Details
Home Type
- Single Family
Est. Annual Taxes
- $1,503
Year Built
- Built in 1987
Lot Details
- 7.16 Acre Lot
- Home fronts a creek
- Sloped Lot
- Cleared Lot
- Wooded Lot
Parking
- 2 Car Attached Garage
- Basement Garage
- Open Parking
Property Views
- Scenic Vista
- Mountain
Home Design
- Traditional Architecture
- Metal Roof
- Wood Siding
Interior Spaces
- 2,946 Sq Ft Home
- 2-Story Property
- Ceiling Fan
- Gas Log Fireplace
- Stone Fireplace
- Thermal Windows
- Mud Room
- Living Room with Fireplace
- Formal Dining Room
- Screened Porch
- Unfinished Basement
- Basement Fills Entire Space Under The House
- Laundry Room
Kitchen
- Breakfast Bar
- Built-In Oven
- Down Draft Cooktop
- Built-In Microwave
- Dishwasher
Flooring
- Wood
- Carpet
- Ceramic Tile
Bedrooms and Bathrooms
- 3 Bedrooms
- Main Floor Bedroom
- Primary bedroom located on second floor
- 2 Bathrooms
- Dual Vanity Sinks in Primary Bathroom
- Soaking Tub
- Garden Bath
- Separate Shower
Outdoor Features
- Deck
Schools
- Eton Elementary School
- Bagley Middle School
- North Murray High School
Utilities
- Multiple cooling system units
- Heating System Uses Propane
- Heat Pump System
- Electric Water Heater
- Septic Tank
Listing and Financial Details
- Assessor Parcel Number 0064B 042
Map
Home Values in the Area
Average Home Value in this Area
Tax History
| Year | Tax Paid | Tax Assessment Tax Assessment Total Assessment is a certain percentage of the fair market value that is determined by local assessors to be the total taxable value of land and additions on the property. | Land | Improvement |
|---|---|---|---|---|
| 2024 | $1,503 | $115,960 | $21,480 | $94,480 |
| 2023 | $1,521 | $120,060 | $21,480 | $98,580 |
| 2022 | $1,521 | $107,100 | $21,480 | $85,620 |
| 2021 | $1,559 | $90,820 | $21,480 | $69,340 |
| 2020 | $1,559 | $78,820 | $21,480 | $57,340 |
| 2019 | $1,565 | $78,820 | $21,480 | $57,340 |
| 2018 | $1,565 | $78,820 | $21,480 | $57,340 |
| 2017 | $0 | $72,500 | $21,480 | $51,020 |
| 2016 | $1,423 | $64,920 | $21,480 | $43,440 |
| 2015 | -- | $64,920 | $21,480 | $43,440 |
| 2014 | -- | $64,920 | $21,480 | $43,440 |
| 2013 | -- | $64,920 | $21,480 | $43,440 |
Property History
| Date | Event | Price | List to Sale | Price per Sq Ft |
|---|---|---|---|---|
| 08/29/2025 08/29/25 | Price Changed | $419,900 | 0.0% | $143 / Sq Ft |
| 08/29/2025 08/29/25 | For Sale | $419,900 | -2.2% | $143 / Sq Ft |
| 08/28/2025 08/28/25 | Off Market | $429,500 | -- | -- |
| 07/21/2025 07/21/25 | Price Changed | $429,500 | -4.4% | $146 / Sq Ft |
| 06/26/2025 06/26/25 | Price Changed | $449,500 | -2.2% | $153 / Sq Ft |
| 05/01/2025 05/01/25 | Price Changed | $459,500 | -2.1% | $156 / Sq Ft |
| 04/17/2025 04/17/25 | Price Changed | $469,500 | -1.9% | $159 / Sq Ft |
| 02/27/2025 02/27/25 | For Sale | $478,500 | -- | $162 / Sq Ft |
Source: Carpet Capital Association of REALTORS®
MLS Number: 129572
APN: 0064B-042
- 222 Floodtown Rd
- 1361 Old Ccc Camp Rd
- 0 Georgia 286
- 126 Strickland Dr
- 499 Crandall Ellijay Rd
- 201 Coffey Rd
- 316 Mount Carmel Church Rd
- 431 Mount Carmel Church Rd
- 64 Breanna Way
- 0 Holly Creek Cool Springs Rd
- 283 Parkland Way
- 156 Lyndsey Dr
- 181 Cobb Rd
- 11 Elbert St
- 22 Earls Way
- 38 Earls Way
- 401 Earls Way
- 216 Earls Way
- 483 Cobb Rd
- 5080 Holly Creek Cool Springs Rd
- 703 Green Rd
- 1449 Highway 76
- 506 S 2nd Ave
- 33 Heritage Cir
- 216 Old Free Hope Rd
- 3177 Rodgers Creek Rd
- 2771 Deep Springs Rd NE
- 266 Gates Club Rd
- 556 Horse Shoe Way
- 1190 Township Place
- 1418 Burgess Dr
- 200B Old Prater Mill Rd NE
- 1135 Veterans Dr Unit A
- 1121 Dozier St
- 1707 Willow Oak Ln Unit 49
- 613 Juniper Ave
- 1692 Walton St Unit A
- 411 Cattleman Dr NE Unit 14
- 1821 Freeport Rd NW
- 4007 Ruby Dr






