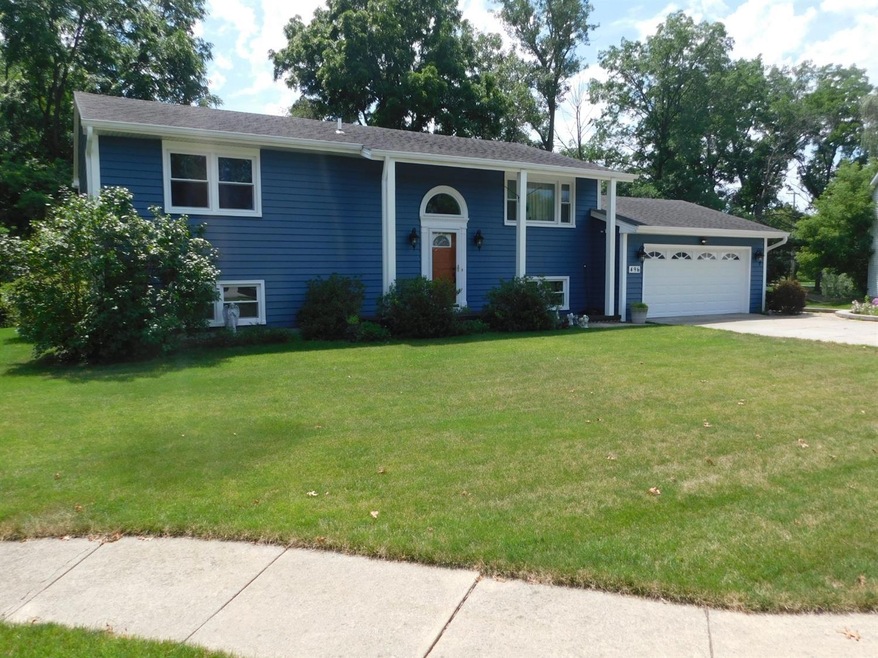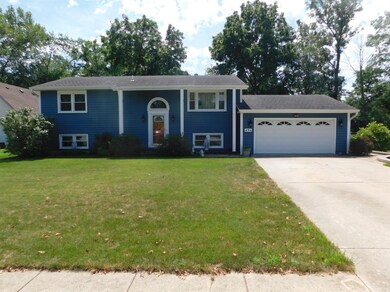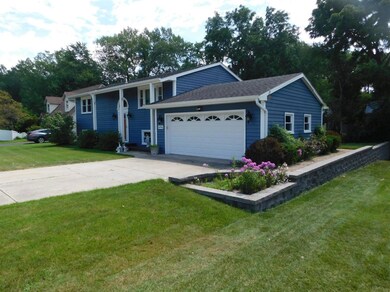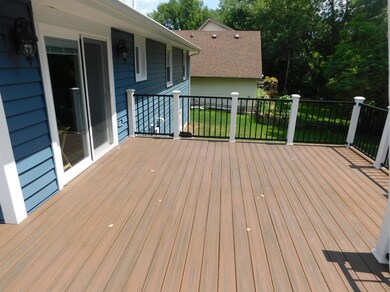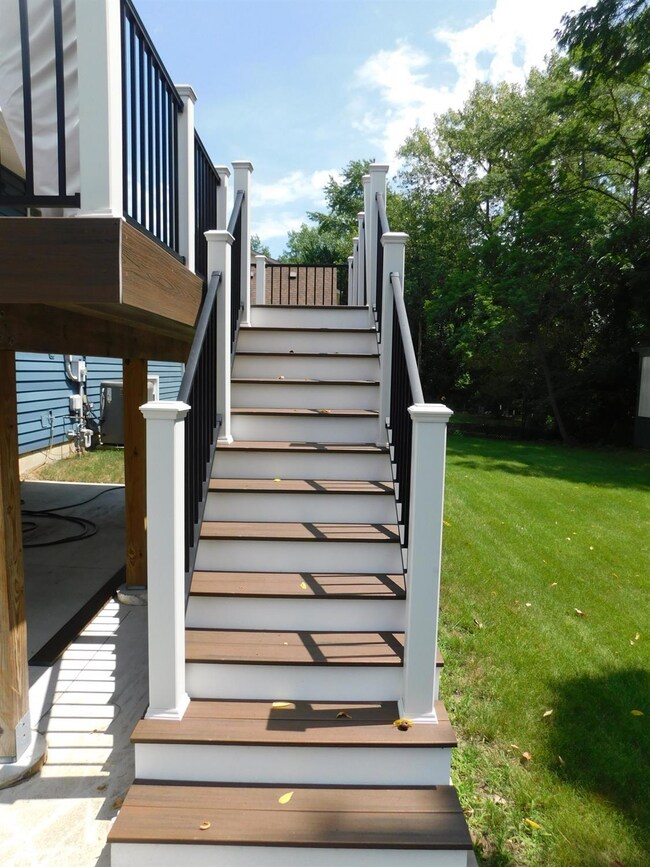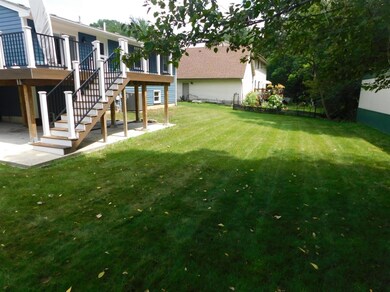
496 Gladys Ln Chesterton, IN 46304
Estimated Value: $305,000 - $385,000
Highlights
- Deck
- Recreation Room
- Covered patio or porch
- Bailly Elementary School Rated A-
- Main Floor Bedroom
- 2 Car Attached Garage
About This Home
As of December 2020Centrally located in Chesterton, this sparkling clean, move-in ready bi-level boasts 4 bedrooms, 3 full bathrooms and nearly 2,500 square feet of living space! Updates galore adorn this home. Within the last 2 years, exterior siding/gutters and all new high energy efficient windows with transferable warranty were installed. Add to that a large 20 x 12, low maintenance composite deck, perfect for relaxing or entertaining. Equally impressive on the interior, upgrades include a new updated kitchen with quartz counters, new cabinetry, newer appliances, all which stay with new owner. New 3/4 oak flooring was recently installed in much of the upper level. Furnace and A/C replaced in the last 6-7 years. Upper level has 3 bedrooms, full main bedroom bath, full hall bath. New kitchen opens to large living room. Kitchen sliders to beautiful deck. Huge lower level with 8' ceilings, 4th bedroom, gas fireplace, and new full bathroom. Close to all Chesterton has to offer, Hurry!
Last Agent to Sell the Property
McColly Real Estate License #RB14050683 Listed on: 10/26/2020

Last Buyer's Agent
Jennifer Caldwell
Caldwell Realty, LLC License #RB14037668
Home Details
Home Type
- Single Family
Est. Annual Taxes
- $2,241
Year Built
- Built in 1992
Lot Details
- 8,886 Sq Ft Lot
Parking
- 2 Car Attached Garage
- Garage Door Opener
- Off-Street Parking
Home Design
- Vinyl Siding
Interior Spaces
- 2,464 Sq Ft Home
- Multi-Level Property
- Living Room
- Recreation Room
- Fireplace in Basement
Kitchen
- Portable Gas Range
- Range Hood
- Microwave
- Dishwasher
- Disposal
Bedrooms and Bathrooms
- 4 Bedrooms
- Main Floor Bedroom
- En-Suite Primary Bedroom
- Bathroom on Main Level
- 3 Full Bathrooms
Laundry
- Laundry Room
- Dryer
- Washer
Outdoor Features
- Deck
- Covered patio or porch
Schools
- Bailly Elementary School
- Chesterton Middle School
- Chesterton Senior High School
Utilities
- Cooling Available
- Forced Air Heating System
- Heating System Uses Natural Gas
Community Details
- Westchester South 04 Subdivision
- Net Lease
Listing and Financial Details
- Assessor Parcel Number 640601407005000023
Ownership History
Purchase Details
Home Financials for this Owner
Home Financials are based on the most recent Mortgage that was taken out on this home.Similar Homes in the area
Home Values in the Area
Average Home Value in this Area
Purchase History
| Date | Buyer | Sale Price | Title Company |
|---|---|---|---|
| Zahrn David M | -- | Community Title Co |
Mortgage History
| Date | Status | Borrower | Loan Amount |
|---|---|---|---|
| Open | Zahrn David M | $243,000 | |
| Previous Owner | Green Michael J | $80,200 |
Property History
| Date | Event | Price | Change | Sq Ft Price |
|---|---|---|---|---|
| 12/11/2020 12/11/20 | Sold | $273,000 | 0.0% | $111 / Sq Ft |
| 12/09/2020 12/09/20 | Pending | -- | -- | -- |
| 10/26/2020 10/26/20 | For Sale | $273,000 | -- | $111 / Sq Ft |
Tax History Compared to Growth
Tax History
| Year | Tax Paid | Tax Assessment Tax Assessment Total Assessment is a certain percentage of the fair market value that is determined by local assessors to be the total taxable value of land and additions on the property. | Land | Improvement |
|---|---|---|---|---|
| 2024 | $3,151 | $300,000 | $43,900 | $256,100 |
| 2023 | $2,933 | $282,400 | $40,600 | $241,800 |
| 2022 | $2,913 | $261,100 | $40,600 | $220,500 |
| 2021 | $2,604 | $232,300 | $40,600 | $191,700 |
| 2020 | $2,545 | $227,100 | $35,400 | $191,700 |
| 2019 | $2,241 | $200,500 | $35,400 | $165,100 |
| 2018 | $2,155 | $193,000 | $35,400 | $157,600 |
| 2017 | $2,063 | $187,300 | $35,400 | $151,900 |
| 2016 | $1,844 | $177,900 | $39,200 | $138,700 |
| 2014 | $1,856 | $168,200 | $37,100 | $131,100 |
| 2013 | -- | $158,800 | $37,400 | $121,400 |
Agents Affiliated with this Home
-
Don Janes

Seller's Agent in 2020
Don Janes
McColly Real Estate
(219) 928-8702
28 in this area
92 Total Sales
-
Beth Janes
B
Seller Co-Listing Agent in 2020
Beth Janes
Trueblood Real Estate, LLC
(219) 363-1153
14 in this area
55 Total Sales
-
J
Buyer's Agent in 2020
Jennifer Caldwell
Caldwell Realty, LLC
Map
Source: Northwest Indiana Association of REALTORS®
MLS Number: GNR484028
APN: 64-06-01-407-005.000-023
- 1610 Cobblestone Ct
- 801 Fox Point Dr
- 301 Primrose Cir
- 123 Venturi Dr
- 1023 Chestnut Blvd
- 108 Washington Ave
- 121 Westchester Ct
- 760 S Park Dr
- 828 S Park Dr
- 441 S 4th St
- 1073 N 100 E
- 326 S 11th St
- 1120 W Lincoln Ave
- 1501 Maximilian Dr
- 1560 Hogan Ave
- 1510 Maximilian Dr
- 74 Fairmont Dr
- 1058 Mission Hills Ct
- 1165 N 150 E
- 2013 Laura Ln
