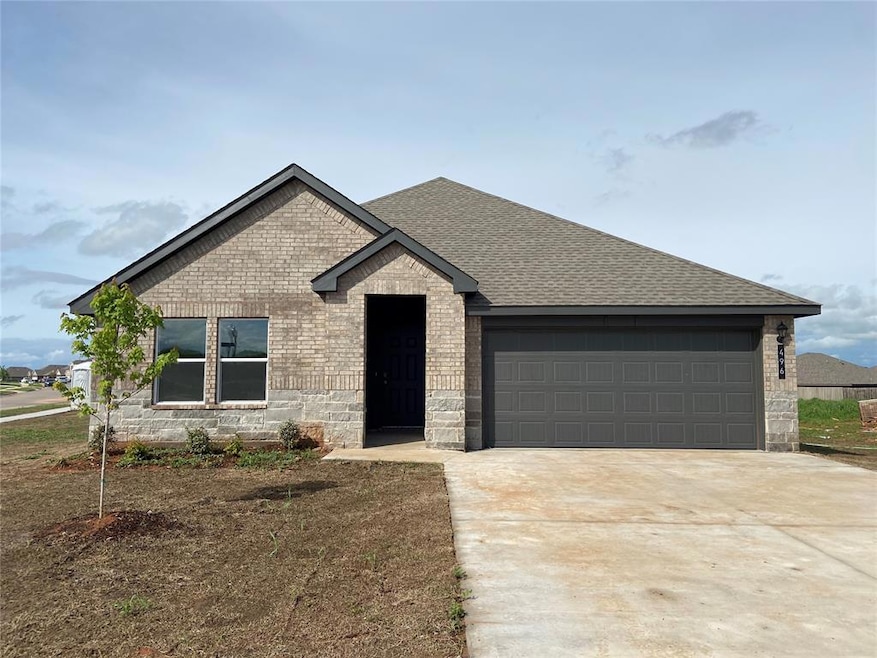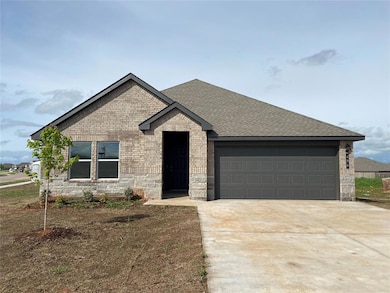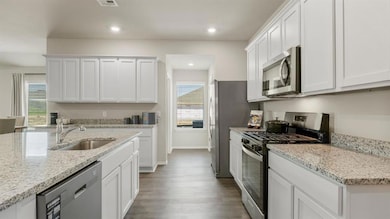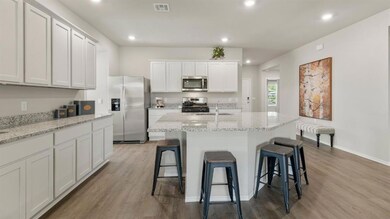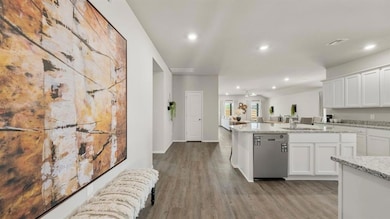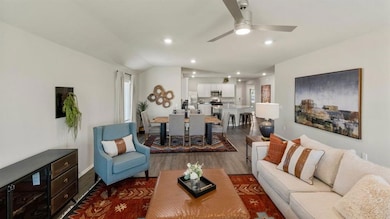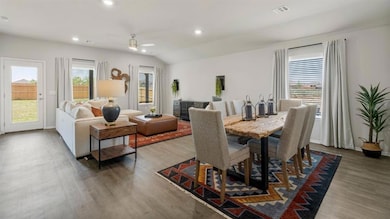
496 Indiana Ct Newcastle, OK 73065
Estimated payment $1,824/month
Highlights
- New Construction
- Covered patio or porch
- Interior Lot
- Traditional Architecture
- 2 Car Attached Garage
- Laundry Room
About This Home
The beautiful Kingston plan offers 2,031 square feet, 4 bedrooms, and 2 full baths. This plan was designed with your family in mind and offers comfortable living. An inviting entryway leads into the kitchen and central family room. The kitchen offers a wonderful breakfast bar and has amazing features that include Whirlpool Stainless Steel appliances, a gas range, and a large walk-in pantry. Off the central family room is the spacious bedroom one suite. Additional features include a tankless hot water system ensures you'll always have hot water when needed. “Home is Connected” smart home features which include a camera doorbell, Kwikset keypad lock, smart switch, and Alexa Dot for voice control. The exterior features include full sod yard with a landscape package in the front, and a covered patio! Nestled amidst the serene landscapes of Newcastle, Wyndemere offers a harmonious blend of modern comforts and natural beauty. Residents get to enjoy the playground, pond, and walking trails. With a short commute you can enjoy all OKC has to offer!
Open House Schedule
-
Saturday, June 28, 202512:00 to 5:00 pm6/28/2025 12:00:00 PM +00:006/28/2025 5:00:00 PM +00:00Add to Calendar
-
Sunday, June 29, 202512:00 to 5:00 pm6/29/2025 12:00:00 PM +00:006/29/2025 5:00:00 PM +00:00Add to Calendar
Home Details
Home Type
- Single Family
Year Built
- Built in 2024 | New Construction
Lot Details
- 7,919 Sq Ft Lot
- Interior Lot
HOA Fees
- $17 Monthly HOA Fees
Parking
- 2 Car Attached Garage
- Driveway
Home Design
- Traditional Architecture
- Pillar, Post or Pier Foundation
- Brick Frame
- Composition Roof
Interior Spaces
- 1,833 Sq Ft Home
- 1-Story Property
- Inside Utility
- Laundry Room
Kitchen
- Gas Oven
- Gas Range
- Free-Standing Range
- Microwave
- Dishwasher
- Disposal
Bedrooms and Bathrooms
- 4 Bedrooms
- 2 Full Bathrooms
Home Security
- Smart Home
- Fire and Smoke Detector
Outdoor Features
- Covered patio or porch
Schools
- Newcastle Elementary School
- Newcastle Middle School
- Newcastle High School
Utilities
- Central Heating and Cooling System
- Tankless Water Heater
- High Speed Internet
- Cable TV Available
Community Details
- Association fees include greenbelt
- Mandatory home owners association
Map
Home Values in the Area
Average Home Value in this Area
Property History
| Date | Event | Price | Change | Sq Ft Price |
|---|---|---|---|---|
| 06/18/2025 06/18/25 | Price Changed | $274,990 | -0.7% | $150 / Sq Ft |
| 06/09/2025 06/09/25 | Price Changed | $276,990 | +0.7% | $151 / Sq Ft |
| 05/27/2025 05/27/25 | Price Changed | $274,990 | -0.7% | $150 / Sq Ft |
| 05/17/2025 05/17/25 | Price Changed | $276,990 | -1.1% | $151 / Sq Ft |
| 04/28/2025 04/28/25 | Price Changed | $279,990 | +0.4% | $153 / Sq Ft |
| 04/08/2025 04/08/25 | Price Changed | $279,000 | -1.1% | $152 / Sq Ft |
| 04/02/2025 04/02/25 | Price Changed | $282,000 | -1.0% | $154 / Sq Ft |
| 01/29/2025 01/29/25 | Price Changed | $284,990 | +1.1% | $155 / Sq Ft |
| 01/03/2025 01/03/25 | Price Changed | $282,000 | +0.7% | $154 / Sq Ft |
| 12/18/2024 12/18/24 | For Sale | $279,990 | -- | $153 / Sq Ft |
Similar Homes in Newcastle, OK
Source: MLSOK
MLS Number: 1147882
- 360 Indiana Ct
- 334 Indiana Ct
- 376 Indiana Ct
- 312 Indiana Ct
- 343 Indiana Ct
- 413 Indiana Ct
- 412 Indiana Ct
- 468 Indiana Ct
- 450 Indiana Ct
- 496 Indiana Ct
- 337 Indiana Ct
- 306 Indiana Ct
- 331 Indiana Ct
- 432 Indiana Ct
- 464 Park Place Dr
- 541 Park Place Dr
- 1009 NW 5th St
- 747 Virginia Ave
- 729 Virginia Ave
- 765 Virginia Ave
