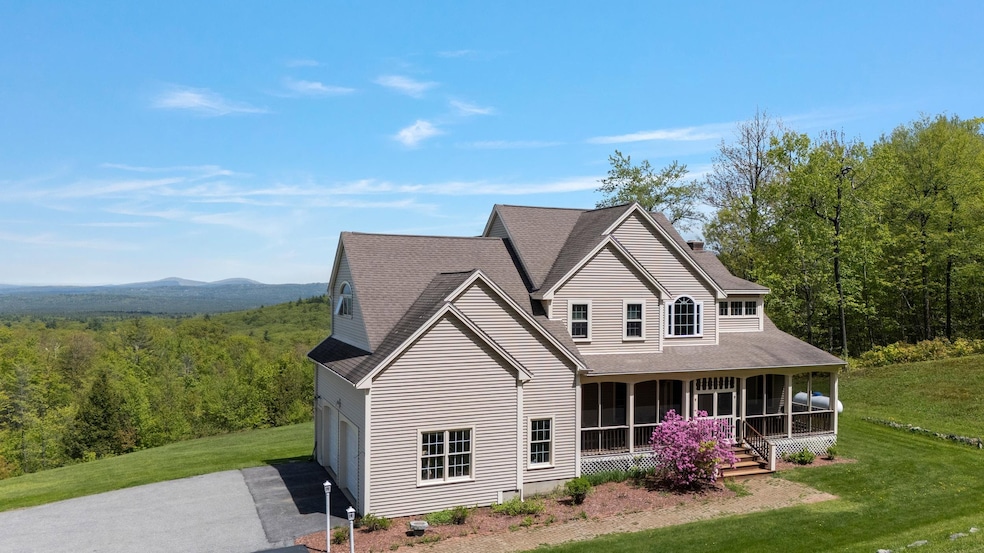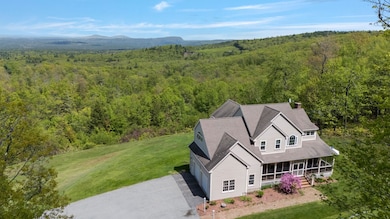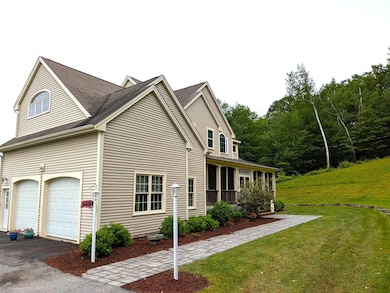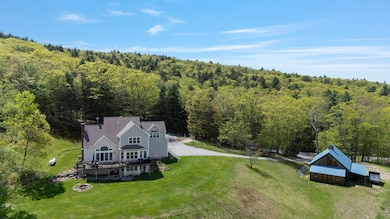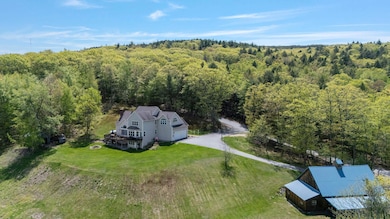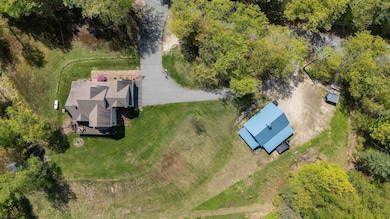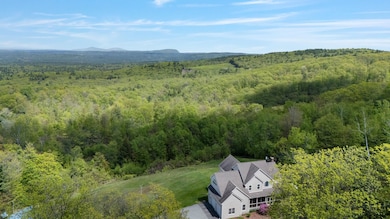496 Mountain Rd Lyndeborough, NH 03082
Estimated payment $6,571/month
Highlights
- Barn
- Colonial Architecture
- Deck
- 12.07 Acre Lot
- Mountain View
- Recreation Room
About This Home
Awe-inspiring panoramic views from nearly every room of this custom-built home. Gourmet kitchen features Cherry cabinetry, granite counters, tile flooring, & a large center island. Enjoy morning coffee in the breakfast nook while taking in the incredible sunrise. The home’s open layout includes a formal dining room, a screened farmer's porch, & a massive deck overlooking the East and Northeast — perfect for entertaining or quiet reflection. The Cathedral-ceiling family room boasts built-ins and a stone-surrounded fireplace with a gas stove insert, creating a cozy yet grand atmosphere. A private office/den completes the main floor. Upstairs, the primary suite features a massive walk-in closet and a luxurious en-suite bath. Two additional bedrooms, a 2nd full bath, and 2nd-floor laundry add convenience. The finished walkout lower level offers over 1,000 sq. ft. of space, including the fourth bedroom, a 4th bath, a rec room (pool table included!), and storage and this space could easily become a nice in-law/ADU, perhaps?. The home has a dual heating system with an outdoor wood boiler and FHA propane with central air. A paved circular driveway leads to the attached garage and the 28' x 40' heated barn/garage with a lift & power - perfect for projects. GPS sometimes sends you the LONG Way! It's barely 10 minutes from 101 in Milford. At Mkt Bskt/Zizza pizza intersection, go straight onto N River Rd, Left at the Fitch's Farm and follow all the way to Mountain RD, home on Rt.
Listing Agent
Coldwell Banker Realty Nashua Brokerage Phone: 603-566-4316 License #054661 Listed on: 03/20/2025

Home Details
Home Type
- Single Family
Est. Annual Taxes
- $15,611
Year Built
- Built in 2000
Lot Details
- 12.07 Acre Lot
- Property fronts a private road
- Property is zoned RURAL
Parking
- 2 Car Garage
- Automatic Garage Door Opener
- Circular Driveway
Home Design
- Colonial Architecture
- Concrete Foundation
- Wood Frame Construction
- Vinyl Siding
Interior Spaces
- Property has 2 Levels
- Cathedral Ceiling
- Self Contained Fireplace Unit Or Insert
- Family Room
- Dining Room
- Den
- Recreation Room
- Play Room
- Mountain Views
- Finished Basement
- Interior Basement Entry
- Home Security System
- Breakfast Area or Nook
- Laundry Room
Flooring
- Wood
- Carpet
- Tile
Bedrooms and Bathrooms
- 4 Bedrooms
Outdoor Features
- Deck
- Outbuilding
Schools
- Florence Rideout Elementary School
- Wilton-Lyndeboro Cooperative Middle School
- Wilton-Lyndeboro Sr. High School
Farming
- Barn
Utilities
- Central Air
- Private Water Source
- Drilled Well
Listing and Financial Details
- Tax Lot 8
- Assessor Parcel Number 210
Map
Home Values in the Area
Average Home Value in this Area
Tax History
| Year | Tax Paid | Tax Assessment Tax Assessment Total Assessment is a certain percentage of the fair market value that is determined by local assessors to be the total taxable value of land and additions on the property. | Land | Improvement |
|---|---|---|---|---|
| 2021 | $11,398 | $526,000 | $337,500 | $188,500 |
Property History
| Date | Event | Price | List to Sale | Price per Sq Ft |
|---|---|---|---|---|
| 10/10/2025 10/10/25 | Price Changed | $999,900 | -9.1% | $220 / Sq Ft |
| 09/02/2025 09/02/25 | Price Changed | $1,099,900 | 0.0% | $242 / Sq Ft |
| 09/02/2025 09/02/25 | For Sale | $1,099,900 | -6.4% | $242 / Sq Ft |
| 09/02/2025 09/02/25 | Off Market | $1,175,000 | -- | -- |
| 08/04/2025 08/04/25 | Price Changed | $1,175,000 | -1.7% | $259 / Sq Ft |
| 07/07/2025 07/07/25 | Price Changed | $1,195,000 | -2.4% | $263 / Sq Ft |
| 06/12/2025 06/12/25 | Price Changed | $1,225,000 | -2.0% | $270 / Sq Ft |
| 05/19/2025 05/19/25 | Price Changed | $1,250,000 | -3.8% | $275 / Sq Ft |
| 03/20/2025 03/20/25 | For Sale | $1,300,000 | -- | $286 / Sq Ft |
Source: PrimeMLS
MLS Number: 5032855
APN: HDSO M:210 B:008 L:000
- 57 Richardson Rd
- 0 Woodward Hill Rd Unit LOT B 4984898
- 0 Woodward Hill Rd Unit LOT E 4984900
- 16 Cameron's Way
- 990 Center Rd
- 2 Wallace Ln
- Lot 2 Journeys End Rd
- Lot 1 Journeys End Rd
- Lot 3 Journeys End Rd
- 79 Salisbury Rd
- 9 Beacon Ln
- 165 Zephyr Lake Rd
- 80 Salisbury Rd
- 379 New Boston Rd
- 3 Old County Rd S
- 144 Putnam Hill Rd
- 181 Francestown Rd
- 42 East Rd
- 305 King Hill Rd
- 106 Zephyr Lake Rd
- 231 Putnam Hill Rd
- 10 Main St Unit 8
- 340 New Hampshire 45 Unit 3
- 167 Elm St Unit 2
- 78 North Rd
- 76 Elm St Unit 4
- 106 Grove St Unit 2B
- 50 Elm St
- 93 West St Unit 25
- 93 West St Unit 21
- 199 Upland Farm Rd
- 55 Holbrook Hill Rd
- 33 Putnam St Unit C
- 66 Horace Greeley Rd Unit AD
- 7 Bennington Rd Unit 2
- 7 Bennington Rd Unit main 1
- 2337 2nd Nh Turnpike
- 96 Powers St Unit 194
- 99 Powers St Unit 175
- 99 Powers St Unit 146
