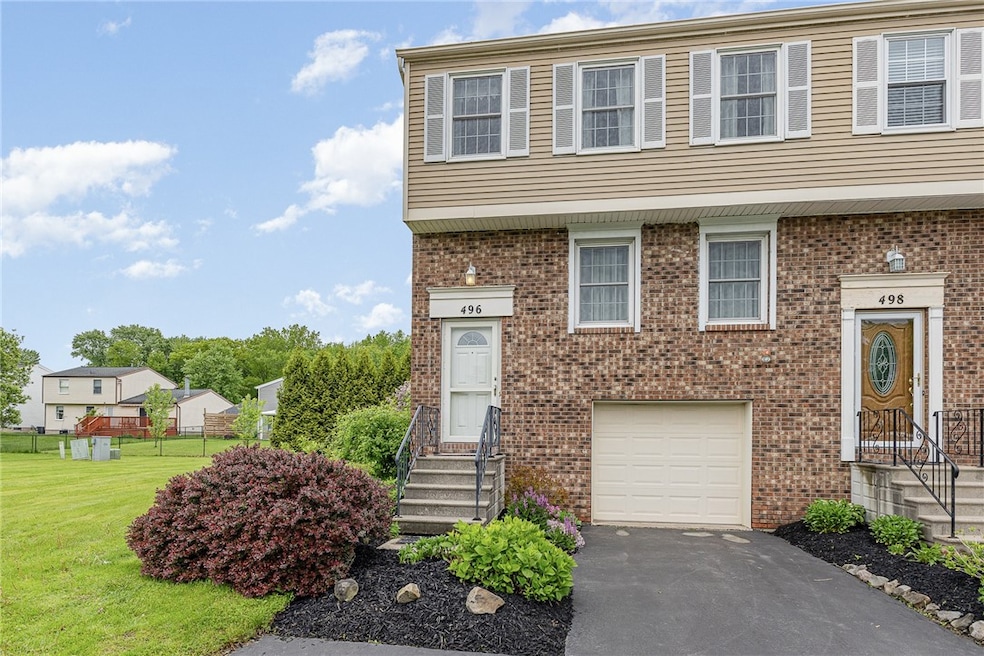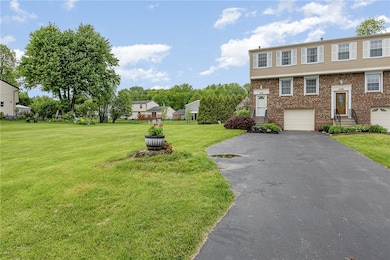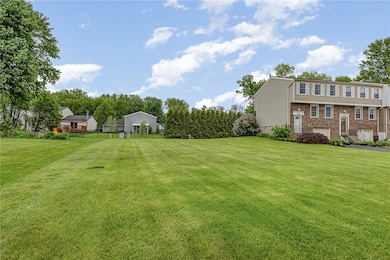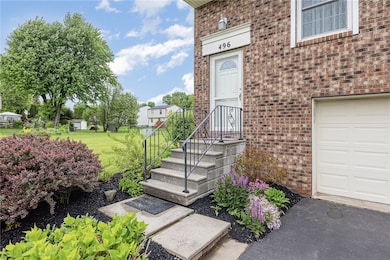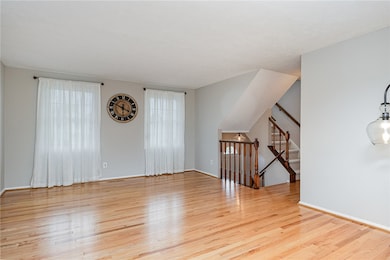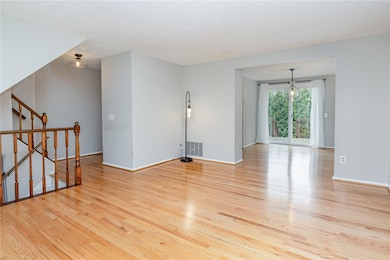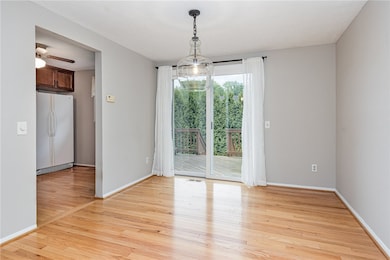
$279,900
- 2 Beds
- 2 Baths
- 1,539 Sq Ft
- 20 New Wickham Dr
- Penfield, NY
Beautifully maintained and rarely available, this two-bedroom, two full bath end-unit townhouse offers easy one-level living in a desirable location. The spacious living and dining area features hardwood floors, a gas fireplace, and a sliding glass door leading to a private patio—perfect for relaxing or entertainment.The kitchen was tastefully updated in 2010 with new cabinets, countertops,
Tracey Dedee Keller Williams Realty Greater Rochester
