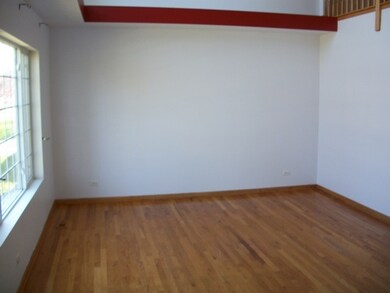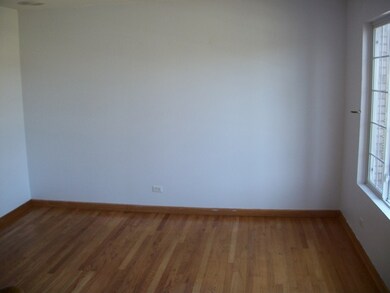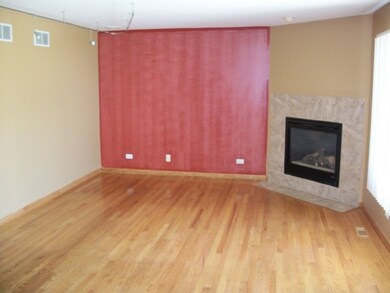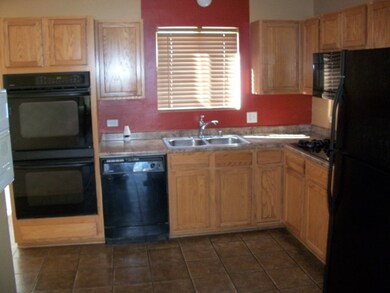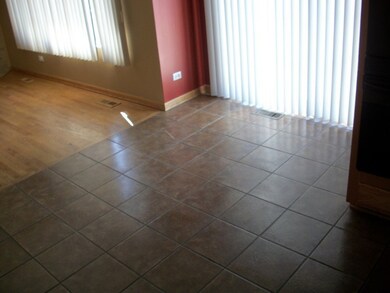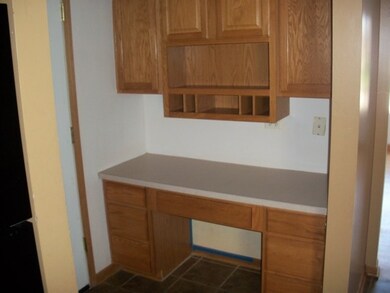
496 Pheasant Chase Dr Bolingbrook, IL 60490
Indian Chase Meadows NeighborhoodEstimated Value: $415,000 - $442,000
Highlights
- Deck
- Wood Flooring
- Formal Dining Room
- Vaulted Ceiling
- Loft
- 2-minute walk to Indian Chase Meadows Park
About This Home
As of August 2014Absolutely Stunning!!! 2 story entry & living rm; formal dining rm, family rm w FP all w/hrdwd flrs; kitchen w/ ceramic tile, sep eating area, double oven, cooktop, pantry & planning desk. Huge master suite,vaulted ceiling, walk-in closet, private luxury bath,double bowl sink, sep shower,soaking tub. Loft could be 4th bdrm, full unfin bsmt w rough in plumbing for bath; huge deck. Walking distance to school.Sold as-is
Last Agent to Sell the Property
RE/MAX Professionals License #475118228 Listed on: 04/30/2014

Home Details
Home Type
- Single Family
Est. Annual Taxes
- $7,667
Year Built
- Built in 1999
Lot Details
- 8,712 Sq Ft Lot
- Lot Dimensions are 80x110
- Paved or Partially Paved Lot
Parking
- 2 Car Attached Garage
- Garage Door Opener
- Parking Included in Price
Home Design
- Asphalt Roof
- Concrete Perimeter Foundation
Interior Spaces
- 2,199 Sq Ft Home
- 2-Story Property
- Vaulted Ceiling
- Family Room with Fireplace
- Living Room
- Formal Dining Room
- Loft
- Wood Flooring
- Storm Screens
- Breakfast Bar
Bedrooms and Bathrooms
- 3 Bedrooms
- 3 Potential Bedrooms
- Dual Sinks
- Soaking Tub
- Separate Shower
Unfinished Basement
- Basement Fills Entire Space Under The House
- Rough-In Basement Bathroom
Outdoor Features
- Deck
Schools
- Pioneer Elementary School
- Bolingbrook High School
Utilities
- Forced Air Heating and Cooling System
- Heating System Uses Natural Gas
- Lake Michigan Water
Ownership History
Purchase Details
Home Financials for this Owner
Home Financials are based on the most recent Mortgage that was taken out on this home.Purchase Details
Purchase Details
Home Financials for this Owner
Home Financials are based on the most recent Mortgage that was taken out on this home.Purchase Details
Home Financials for this Owner
Home Financials are based on the most recent Mortgage that was taken out on this home.Purchase Details
Home Financials for this Owner
Home Financials are based on the most recent Mortgage that was taken out on this home.Similar Homes in Bolingbrook, IL
Home Values in the Area
Average Home Value in this Area
Purchase History
| Date | Buyer | Sale Price | Title Company |
|---|---|---|---|
| Keenan Seamus E | $214,000 | None Available | |
| Secretary Of Veterans Affairs Va | $260,482 | Oconnor Title Services Inc | |
| Faulkner Stanley | $255,000 | Multiple | |
| Paige Marvin | $217,000 | -- | |
| Palos Bank & Trust | $42,500 | -- |
Mortgage History
| Date | Status | Borrower | Loan Amount |
|---|---|---|---|
| Open | Keenan Seamus E | $148,000 | |
| Closed | Keenan Seamus E | $7,500 | |
| Closed | Keenan Seamus E | $171,200 | |
| Previous Owner | Faulkner Stanley | $260,482 | |
| Previous Owner | Paige Marvin | $216,956 | |
| Previous Owner | Paige Marvin | $211,555 | |
| Previous Owner | Palos Bank & Trust | $100,000 |
Property History
| Date | Event | Price | Change | Sq Ft Price |
|---|---|---|---|---|
| 08/29/2014 08/29/14 | Sold | $214,000 | -0.5% | $97 / Sq Ft |
| 06/24/2014 06/24/14 | Pending | -- | -- | -- |
| 06/10/2014 06/10/14 | Price Changed | $215,000 | -3.4% | $98 / Sq Ft |
| 04/30/2014 04/30/14 | For Sale | $222,500 | -- | $101 / Sq Ft |
Tax History Compared to Growth
Tax History
| Year | Tax Paid | Tax Assessment Tax Assessment Total Assessment is a certain percentage of the fair market value that is determined by local assessors to be the total taxable value of land and additions on the property. | Land | Improvement |
|---|---|---|---|---|
| 2023 | $11,737 | $121,542 | $16,255 | $105,287 |
| 2022 | $10,238 | $109,577 | $14,655 | $94,922 |
| 2021 | $9,711 | $102,457 | $13,703 | $88,754 |
| 2020 | $9,416 | $99,088 | $13,252 | $85,836 |
| 2019 | $9,118 | $94,370 | $12,621 | $81,749 |
| 2018 | $8,758 | $90,324 | $12,080 | $78,244 |
| 2017 | $8,344 | $85,615 | $11,450 | $74,165 |
| 2016 | $8,108 | $81,500 | $10,900 | $70,600 |
| 2015 | $7,214 | $78,200 | $10,500 | $67,700 |
| 2014 | $7,214 | $71,000 | $9,500 | $61,500 |
| 2013 | $7,214 | $83,500 | $11,200 | $72,300 |
Agents Affiliated with this Home
-
Andrew Preze

Seller's Agent in 2014
Andrew Preze
RE/MAX
(630) 679-5424
41 Total Sales
-
Theresa Preze

Seller Co-Listing Agent in 2014
Theresa Preze
RE/MAX
(630) 759-2850
27 Total Sales
-
Eadie McMahon

Buyer's Agent in 2014
Eadie McMahon
Baird Warner
(630) 728-9375
79 Total Sales
Map
Source: Midwest Real Estate Data (MRED)
MLS Number: 08600109
APN: 02-18-408-005
- 1384 Lily Cache Ln
- 1499 Raven Dr Unit 4
- 313 Inner Circle Dr
- 254 S Cranberry St
- 241 Butte View Dr
- 1449 Mesa Dr
- 347 Clubhouse St
- 337 Aristocrat Dr
- 1404 Canyon Ct Unit 2
- 231 Clubhouse St
- 129 S Palmer Dr
- 1366 Parkside Dr
- 1516 Parkside Dr
- 1499 Shagbark Dr Unit 921102
- 180 Chestnut Ln
- 7 Solara Ct
- 1490 Shagbark Dr Unit 1490
- 1692 Trails End Ln Unit 6
- 2 Solara Ct
- V Lily Cache Ln
- 496 Pheasant Chase Dr
- 492 Pheasant Chase Dr
- 500 Pheasant Chase Dr
- 1438 Hawk Dr
- 1446 Hawk Dr
- 488 Pheasant Chase Dr
- 504 Pheasant Chase Dr
- 497 Pheasant Chase Dr
- 1434 Hawk Dr
- 493 Pheasant Chase Dr
- 1450 Hawk Dr
- 501 Pheasant Chase Dr
- 489 Pheasant Chase Dr
- 484 Pheasant Chase Dr
- 508 Pheasant Chase Dr
- 505 Pheasant Chase Dr
- 1430 Hawk Dr
- 1454 Hawk Dr
- 485 Pheasant Chase Dr
- 1443 Hawk Dr

